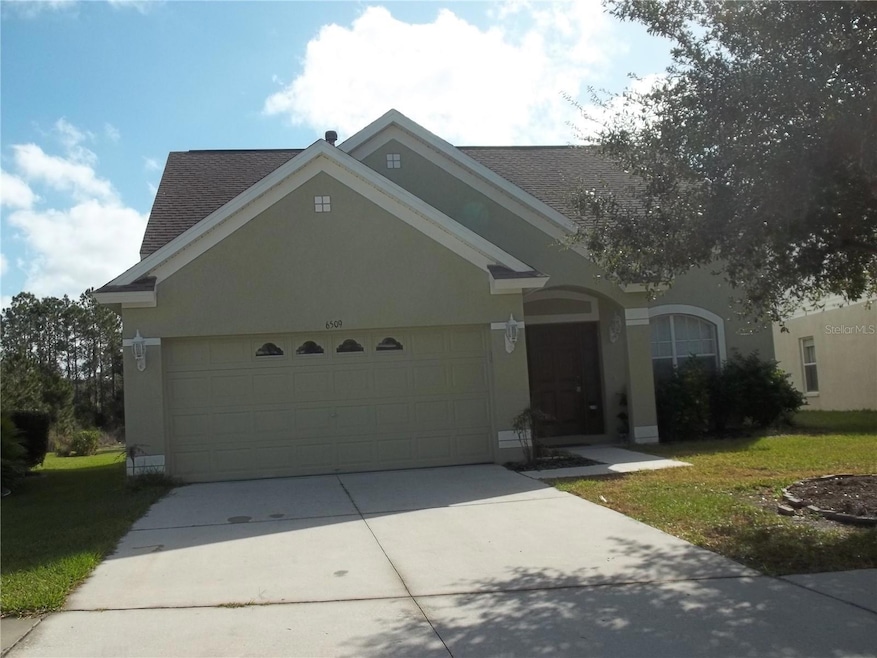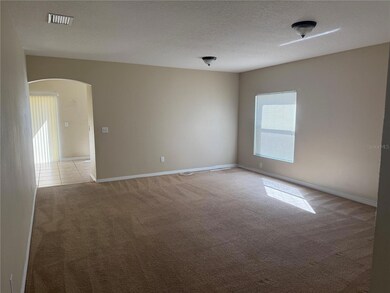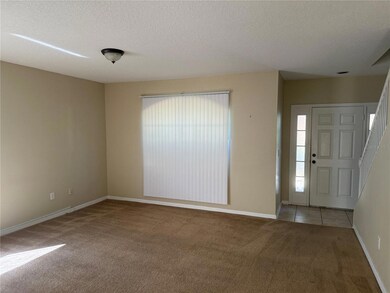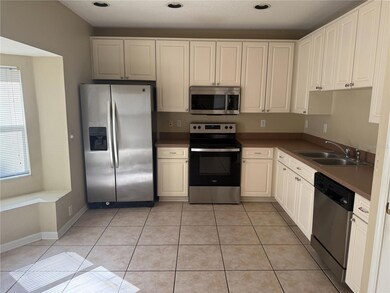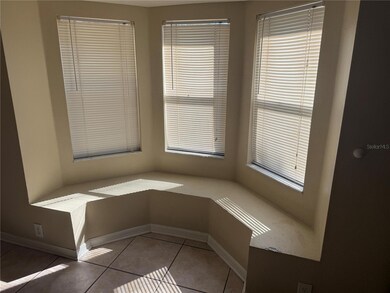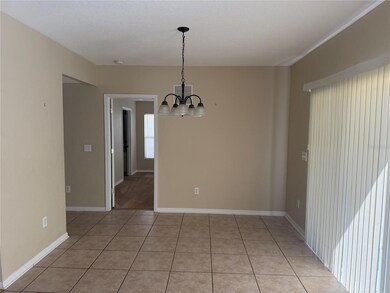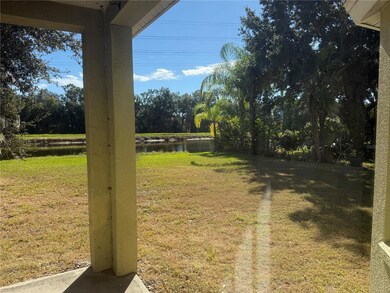6509 Bridgecrest Dr Lithia, FL 33547
FishHawk Ranch NeighborhoodHighlights
- In Ground Pool
- Pond View
- Great Room
- Fishhawk Creek Elementary School Rated A
- Loft
- Tennis Courts
About This Home
This charming 4 bedroom, two and half bath home is located on a pond front lot and is in an established area of Fishhawk Ranch. There is a mandatory $150 lawn service fee that covers all lawn maintenance. Tile in the wet areas. Stainless steel appliances and a window seat in the kitchen. Covered lanai. Downstairs master. Loft upstairs. Don't miss out! HOA requires lease and lease application 48 hours prior to move in. Owner is making no cosmetic changes. No pets allowed.
Listing Agent
RE/MAX ALLIANCE GROUP Brokerage Phone: 813-259-0000 License #3243694 Listed on: 11/21/2025

Home Details
Home Type
- Single Family
Est. Annual Taxes
- $8,046
Year Built
- Built in 2005
Lot Details
- 6,268 Sq Ft Lot
- Lot Dimensions are 53.0x119.0
Parking
- 2 Car Garage
- Garage Door Opener
Home Design
- Bi-Level Home
Interior Spaces
- 2,063 Sq Ft Home
- Great Room
- Loft
- Inside Utility
- Laundry in unit
- Pond Views
Kitchen
- Eat-In Kitchen
- Range
- Dishwasher
- Disposal
Flooring
- Carpet
- Ceramic Tile
Bedrooms and Bathrooms
- 4 Bedrooms
- Walk-In Closet
Outdoor Features
- In Ground Pool
- Covered Patio or Porch
Schools
- Newsome High School
Utilities
- Central Heating and Cooling System
Listing and Financial Details
- Residential Lease
- Security Deposit $2,800
- Property Available on 11/20/25
- The owner pays for grounds care, trash collection
- 12-Month Minimum Lease Term
- $75 Application Fee
- 1 to 2-Year Minimum Lease Term
- Assessor Parcel Number U-28-30-21-71Q-000078-00013.0
Community Details
Overview
- Property has a Home Owners Association
- Fishhawk Ranch HOA
- Fishhawk Ranch Ph 2 Parcel Dd 1B/Dd 2/Ee 2 Subdivision
Recreation
- Tennis Courts
- Community Playground
- Community Pool
Pet Policy
- No Pets Allowed
Map
Source: Stellar MLS
MLS Number: TB8450582
APN: U-28-30-21-71Q-000078-00013.0
- 16325 Bridgeglade Ln
- 17414 New Cross Cir
- 6308 Bridgevista Dr
- 16422 Bridgewalk Dr
- 16112 Bridgedale Dr
- 16323 Bridgewalk Dr
- 16211 Bridgepark Dr
- 16158 Bridgepark Dr
- 11408 Coventry Grove Cir
- 16221 Bridgecrossing Dr
- 11008 Wembley Landing Dr
- 17510 Bright Wheat Dr
- 11408 Scribner Station Ln
- 16318 Bridgelawn Ave
- 6131 Fishhawk Crossing Blvd
- 6036 Fishhawk Crossing Blvd
- 6020 Fishhawk Crossing Blvd
- 11209 Coventry Grove Cir
- 16137 Churchview Dr
- 15323 Fishhawk Heights Run
- 11403 Thames Fare Way
- 16320 Bridgeglade Ln
- 16311 Bridgeglade Ln
- 6226 Bridgevista Dr
- 6327 Bridgecrest Dr
- 16416 Bridgewalk Dr
- 16238 Bridgewalk Dr
- 16113 Bridgecrossing Dr
- 6130 Whimbrelwood Dr
- 5949 Beaconpark St
- 5916 Beaconpark St
- 5917 Grand Loneoak Ln
- 6165 Skylarkcrest Dr
- 15454 Martinmeadow Dr
- 16226 Bayberry View Dr
- 15843 Fishhawk View Dr
- 5738 Kingletsound Place
- 15810 Fishhawk View Dr
- 15960 Fishhawk View Dr
- 5722 Tanagerlake Rd
