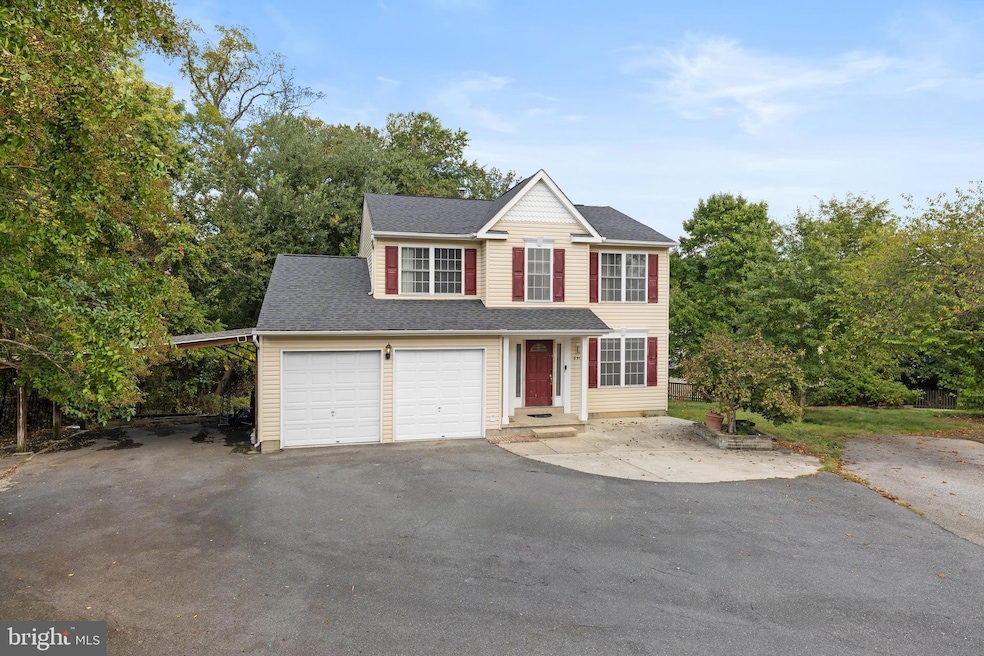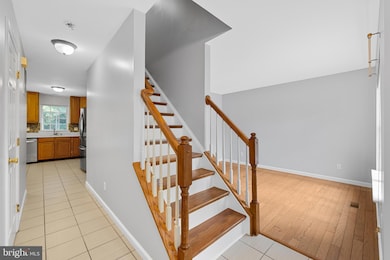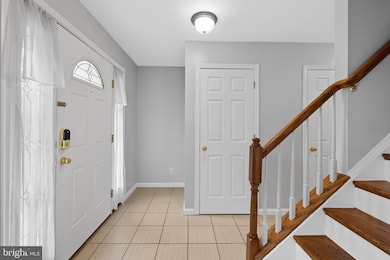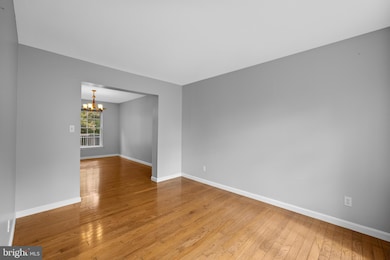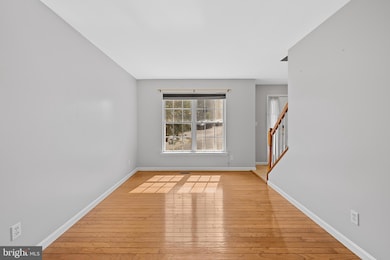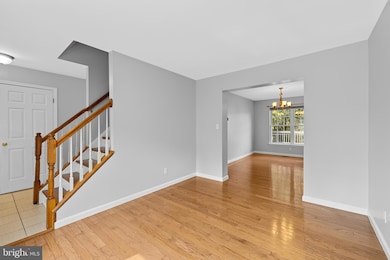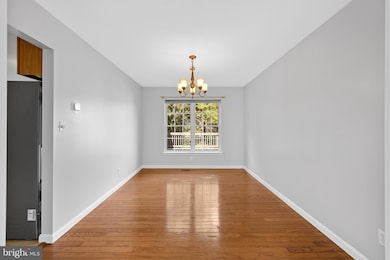6509 Tristan Ln Elkridge, MD 21075
Estimated payment $3,514/month
Highlights
- Colonial Architecture
- Deck
- Backs to Trees or Woods
- Long Reach High School Rated A-
- Traditional Floor Plan
- Wood Flooring
About This Home
Check it out! Four bedroom and two and a half bath colonial with spacious master bedroom with walk-in closet. This home features 2 sunrooms and a deck, walk-out basement, large family room in the basement for family gathering. The entire home is freshly painted, new dishwasher and stove installed. The roof was replaced in 2019, HVAC replaced in 2019, and washer and dryer replaced in 2023. The home has double garage and additional parking spaces in carport and driveway that can park up to 5 vehicles. Close proximity to shopping plaza . Close to route I-95/495.
Listing Agent
(240) 247-7759 andylam.realtor@gmail.com EXP Realty, LLC License #0225230549 Listed on: 09/10/2025

Home Details
Home Type
- Single Family
Est. Annual Taxes
- $5,163
Year Built
- Built in 2000
Lot Details
- 0.29 Acre Lot
- Cul-De-Sac
- Stone Retaining Walls
- Landscaped
- Backs to Trees or Woods
- Property is zoned R12
Parking
- 2 Car Attached Garage
- 4 Driveway Spaces
- 1 Attached Carport Space
- Garage Door Opener
- Surface Parking
Home Design
- Colonial Architecture
- Permanent Foundation
- Shingle Roof
- Vinyl Siding
Interior Spaces
- Property has 3 Levels
- Traditional Floor Plan
- Ceiling Fan
- Entrance Foyer
- Family Room Off Kitchen
- Living Room
- Dining Room
- Game Room
- Workshop
- Storage Room
- Home Gym
- Wood Flooring
- Attic
Kitchen
- Electric Oven or Range
- Microwave
- Ice Maker
- Dishwasher
- Disposal
Bedrooms and Bathrooms
- 4 Bedrooms
- En-Suite Bathroom
Laundry
- Laundry Room
- Dryer
- Washer
Finished Basement
- Walk-Out Basement
- Basement Fills Entire Space Under The House
- Exterior Basement Entry
- Sump Pump
Outdoor Features
- Deck
Utilities
- Forced Air Heating and Cooling System
- Humidifier
- Dehumidifier
- Vented Exhaust Fan
- Natural Gas Water Heater
- Public Septic
Community Details
- No Home Owners Association
- Harwood Park Subdivision, The Camelot Floorplan
Listing and Financial Details
- Tax Lot 2
- Assessor Parcel Number 1401287400
- $146 Front Foot Fee per year
Map
Home Values in the Area
Average Home Value in this Area
Tax History
| Year | Tax Paid | Tax Assessment Tax Assessment Total Assessment is a certain percentage of the fair market value that is determined by local assessors to be the total taxable value of land and additions on the property. | Land | Improvement |
|---|---|---|---|---|
| 2025 | $6,559 | $479,733 | $0 | $0 |
| 2024 | $6,559 | $439,567 | $0 | $0 |
| 2023 | $6,086 | $399,400 | $169,700 | $229,700 |
| 2022 | $5,775 | $375,400 | $0 | $0 |
| 2021 | $5,265 | $351,400 | $0 | $0 |
| 2020 | $5,265 | $327,400 | $127,700 | $199,700 |
| 2019 | $5,265 | $327,400 | $127,700 | $199,700 |
| 2018 | $4,985 | $327,400 | $127,700 | $199,700 |
| 2017 | $5,639 | $376,100 | $0 | $0 |
| 2016 | -- | $362,533 | $0 | $0 |
| 2015 | -- | $348,967 | $0 | $0 |
| 2014 | -- | $335,400 | $0 | $0 |
Property History
| Date | Event | Price | List to Sale | Price per Sq Ft |
|---|---|---|---|---|
| 11/20/2025 11/20/25 | Price Changed | $584,000 | -1.8% | $256 / Sq Ft |
| 10/02/2025 10/02/25 | Price Changed | $594,999 | -4.0% | $261 / Sq Ft |
| 09/10/2025 09/10/25 | For Sale | $619,999 | -- | $272 / Sq Ft |
Purchase History
| Date | Type | Sale Price | Title Company |
|---|---|---|---|
| Deed | $430,000 | -- | |
| Deed | $430,000 | -- | |
| Deed | $185,000 | -- |
Mortgage History
| Date | Status | Loan Amount | Loan Type |
|---|---|---|---|
| Open | $344,000 | Purchase Money Mortgage | |
| Closed | $344,000 | Purchase Money Mortgage | |
| Closed | -- | No Value Available |
Source: Bright MLS
MLS Number: MDHW2057844
APN: 01-287400
- 6625 Melrose Ave
- 6354 Loudon Ave
- 7107 Littlemore Way
- 6716 Cozy Ln
- 7172 Banbury Dr
- 6625 Latrobe Falls Unit 88
- 7035 Southmoor St
- 7029 Southmoor St
- 7000 Ducketts Ln
- 6060 Hanover Rd
- 6149 Downs Ridge Ct
- 7505 Ledgers Way
- 7583 Marston Way
- 6745 Goshen Hunt Rd
- 6784 Ducketts Ln
- 6557 Elderberry Ct
- 6600 Ducketts Ln
- 6206 Ducketts Ln
- 6300 Bayberry Ct Unit 1103
- 6415 Green Field Rd Unit 1308
- 6771 Athol Ave
- 6716 Cozy Ln
- 7200 Alden Way
- 7010 Southmoor St
- 7035 Southmoor St
- 6900 Tasker Falls
- 7100 Ducketts Ln
- 7013 Southmoor St
- 7581 Crowley St
- 6211 Greenfield Rd
- 6330 Orchard Club Dr
- 6320 Bayberry Ct Unit 908
- 6135 Rainbow Dr
- 7234 Montgomery Rd
- 5915 Rowanberry Dr
- 7134 Station House Rd
- 7511 Bharat Way
- 7232 Lyndsey Way
- 1815 Iris Ln
- 7062 Fox Glove Ln
