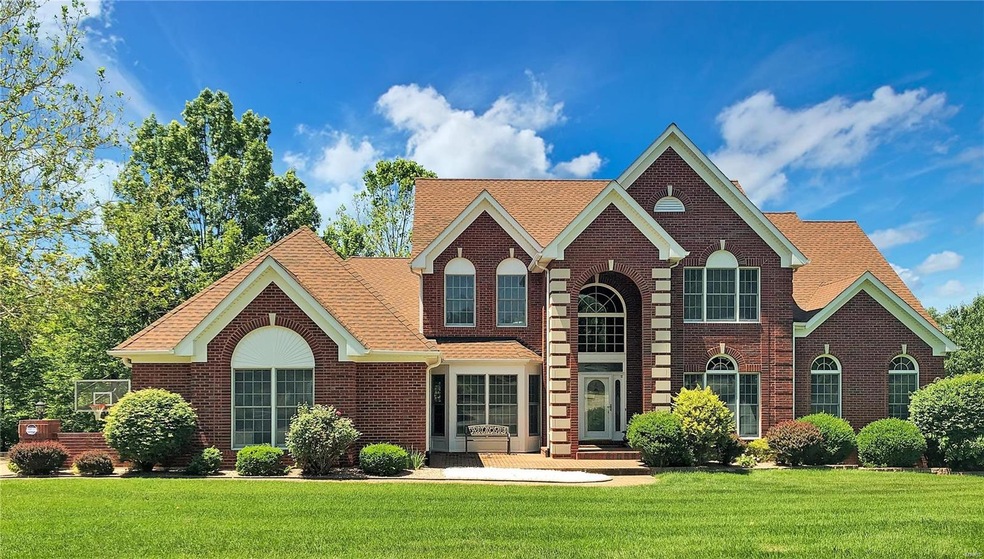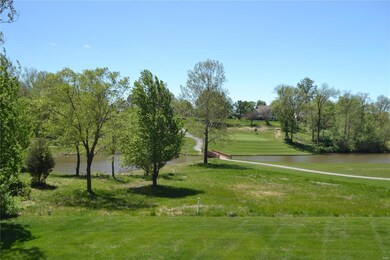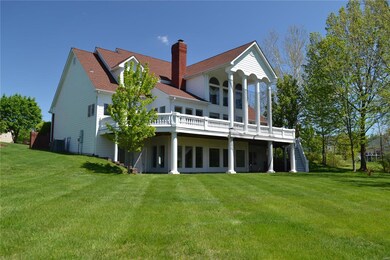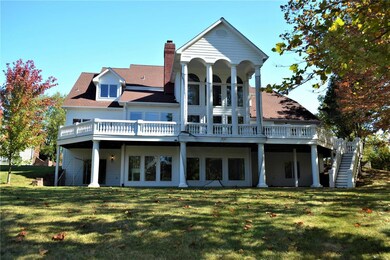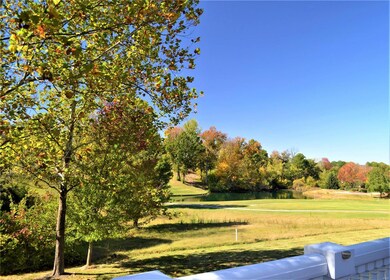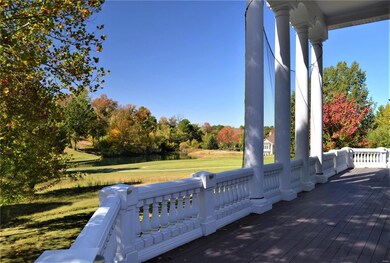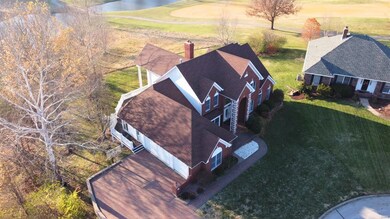
651 Killary Down Weldon Spring, MO 63304
Highlights
- Water Views
- On Golf Course
- Tennis Courts
- Independence Elementary School Rated A
- Golf Club
- Home Theater
About This Home
As of May 2021Recently updated with new paint & carpeting, this stunning, well maintained, custom 1.5 story home sits on one of Whitmoor Country Club's best lots! Positioned on almost 1/2 an acre, the stately home features 5 Bedrooms, 4.5 Bathrooms & approx 5000+ sq ft of well-appointed living space. It is nestled at the end of a quiet cul-de-sac & backs to the expanse of 2 fairways & a lake, offering spectacular views of the 14th & 15th holes on the North Course. Floor to ceiling windows showcase these views from almost every room & the large wrap-around deck offers more opportunities! Other features include: beautiful walnut floors throughout the main level; 2-story Great Room & Entry; large gourmet Chef's Kitchen; spacious main floor Master Suite; Dining & Den. The finished walk-out lower level offers a custom built kitchen/wet-bar; Rec, Media & Game rooms; Bedroom; Full Bath; 2nd office & several bonus rooms. So much space! Great curb appeal, highly rated schools, exclusive community - why wait?
Last Agent to Sell the Property
Realty Masters, STL License #2012009452 Listed on: 10/15/2020
Last Buyer's Agent
Berkshire Hathaway HomeServices Alliance Real Estate License #2005026521

Home Details
Home Type
- Single Family
Est. Annual Taxes
- $8,989
Year Built
- Built in 1996
Lot Details
- 0.45 Acre Lot
- On Golf Course
- Sprinkler System
HOA Fees
- $67 Monthly HOA Fees
Parking
- 3 Car Attached Garage
- Side or Rear Entrance to Parking
- Garage Door Opener
Home Design
- Traditional Architecture
- Brick or Stone Veneer Front Elevation
Interior Spaces
- 5,364 Sq Ft Home
- 1.5-Story Property
- Open Floorplan
- Built-in Bookshelves
- Historic or Period Millwork
- Coffered Ceiling
- Ceiling Fan
- Fireplace Features Masonry
- Gas Fireplace
- Insulated Windows
- Bay Window
- Pocket Doors
- Atrium Doors
- Six Panel Doors
- Center Hall Plan
- Two Story Entrance Foyer
- Great Room with Fireplace
- 2 Fireplaces
- Breakfast Room
- Formal Dining Room
- Home Theater
- Den
- Bonus Room
- Game Room
- Atrium Room
- Water Views
- Laundry on main level
Kitchen
- Breakfast Bar
- Built-In Oven
- Down Draft Cooktop
- Microwave
- Dishwasher
- Stainless Steel Appliances
- Solid Surface Countertops
- Built-In or Custom Kitchen Cabinets
- Disposal
Flooring
- Wood
- Partially Carpeted
Bedrooms and Bathrooms
- 5 Bedrooms | 1 Primary Bedroom on Main
- Primary Bedroom Suite
- Walk-In Closet
- Dual Vanity Sinks in Primary Bathroom
- Whirlpool Bathtub
- Whirlpool Tub and Separate Shower in Primary Bathroom
Basement
- Walk-Out Basement
- Basement Fills Entire Space Under The House
- Sump Pump
- Fireplace in Basement
- Bedroom in Basement
- Finished Basement Bathroom
Home Security
- Security System Owned
- Fire and Smoke Detector
Outdoor Features
- Lake, Pond or Stream
- Tennis Courts
- Deck
- Covered patio or porch
Schools
- Independence Elem. Elementary School
- Bryan Middle School
- Francis Howell High School
Utilities
- Forced Air Zoned Heating and Cooling System
- Heating System Uses Gas
- Gas Water Heater
Listing and Financial Details
- Assessor Parcel Number 3-0041-6338-00-0341.0000000
Community Details
Recreation
- Golf Club
- Tennis Club
- Community Pool
- Recreational Area
Additional Features
- Clubhouse
Ownership History
Purchase Details
Home Financials for this Owner
Home Financials are based on the most recent Mortgage that was taken out on this home.Purchase Details
Home Financials for this Owner
Home Financials are based on the most recent Mortgage that was taken out on this home.Purchase Details
Home Financials for this Owner
Home Financials are based on the most recent Mortgage that was taken out on this home.Similar Homes in the area
Home Values in the Area
Average Home Value in this Area
Purchase History
| Date | Type | Sale Price | Title Company |
|---|---|---|---|
| Warranty Deed | -- | Attorneys Ttl Guaranty Fund | |
| Warranty Deed | $680,000 | None Available | |
| Warranty Deed | $510,000 | -- |
Mortgage History
| Date | Status | Loan Amount | Loan Type |
|---|---|---|---|
| Open | $721,215 | VA | |
| Previous Owner | $544,000 | New Conventional | |
| Previous Owner | $293,056 | Stand Alone Refi Refinance Of Original Loan | |
| Previous Owner | $300,000 | Credit Line Revolving | |
| Previous Owner | $259,000 | No Value Available |
Property History
| Date | Event | Price | Change | Sq Ft Price |
|---|---|---|---|---|
| 05/13/2021 05/13/21 | Sold | -- | -- | -- |
| 03/12/2021 03/12/21 | Pending | -- | -- | -- |
| 11/22/2020 11/22/20 | Price Changed | $724,900 | -1.4% | $135 / Sq Ft |
| 10/15/2020 10/15/20 | For Sale | $735,000 | -2.0% | $137 / Sq Ft |
| 06/08/2015 06/08/15 | Sold | -- | -- | -- |
| 06/08/2015 06/08/15 | For Sale | $750,000 | -- | $140 / Sq Ft |
| 04/09/2015 04/09/15 | Pending | -- | -- | -- |
Tax History Compared to Growth
Tax History
| Year | Tax Paid | Tax Assessment Tax Assessment Total Assessment is a certain percentage of the fair market value that is determined by local assessors to be the total taxable value of land and additions on the property. | Land | Improvement |
|---|---|---|---|---|
| 2023 | $8,989 | $151,206 | $0 | $0 |
| 2022 | $8,244 | $128,833 | $0 | $0 |
| 2021 | $8,252 | $128,833 | $0 | $0 |
| 2020 | $7,466 | $112,798 | $0 | $0 |
| 2019 | $7,432 | $112,798 | $0 | $0 |
| 2018 | $7,706 | $111,842 | $0 | $0 |
| 2017 | $7,642 | $111,842 | $0 | $0 |
| 2016 | $7,185 | $101,261 | $0 | $0 |
| 2015 | $7,142 | $101,261 | $0 | $0 |
| 2014 | $7,064 | $97,163 | $0 | $0 |
Agents Affiliated with this Home
-
Vennessa Mastroianni

Seller's Agent in 2021
Vennessa Mastroianni
Realty Masters, STL
(636) 345-6534
1 in this area
56 Total Sales
-
Ellen Casey Crowley

Buyer's Agent in 2021
Ellen Casey Crowley
Berkshire Hathaway HomeServices Alliance Real Estate
(314) 791-2223
1 in this area
49 Total Sales
-
Michael Luntz

Seller's Agent in 2015
Michael Luntz
Nettwork Global
(314) 413-1520
391 Total Sales
-
S
Buyer's Agent in 2015
Samantha Calvin
Realty Masters, STL
Map
Source: MARIS MLS
MLS Number: MIS20074381
APN: 3-0041-6338-00-0341.0000000
- 715 Cullenmor Hill Dr
- 11 Roseberry Topping Ct
- 859 Whitmoor Dr
- 862 Whitmoor Dr
- 851 Whitmoor Dr
- 627 Loughmor Pass
- 226 Muirfield Woods Ct
- 733 Hillenkamp Dr
- 113 Glendalough Ln
- 4 Muirfield Ct S
- 776 Hillenkamp Dr
- 497 Rosslare Dr
- 4949 Braid Hills Dr
- 5084 Douglas Park Dr
- 5046 Castle Douglas Dr
- 4227 Towers Rd
- 5070 Douglas Park Dr
- 25 Whinhill Ct
- 4 Upper Whitmoor Dr
- 33 Hollandbush Ct
