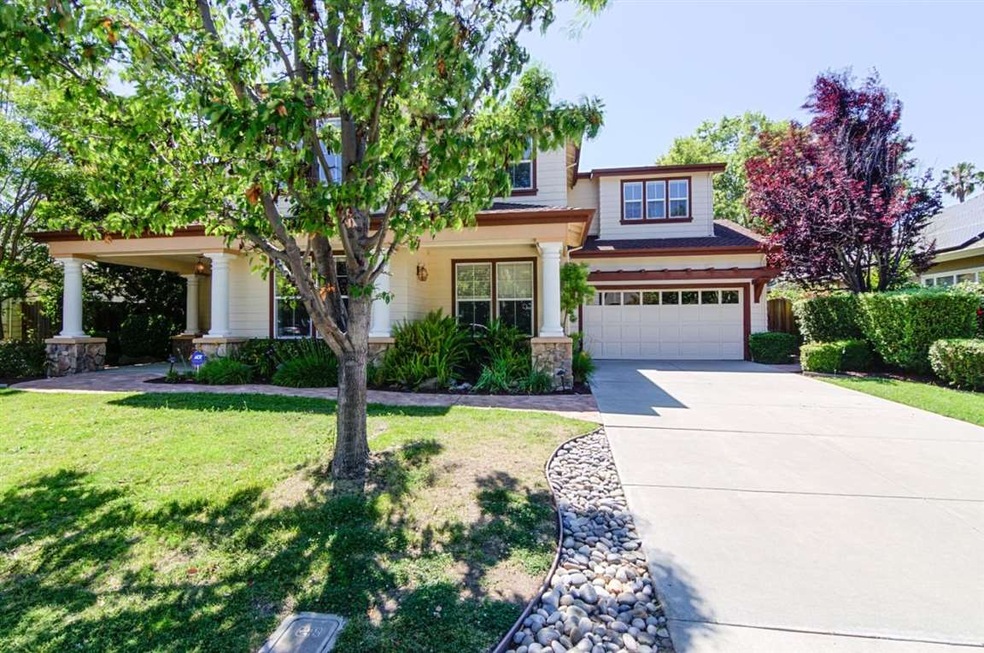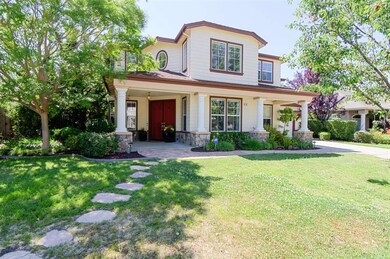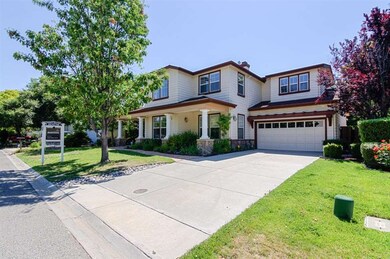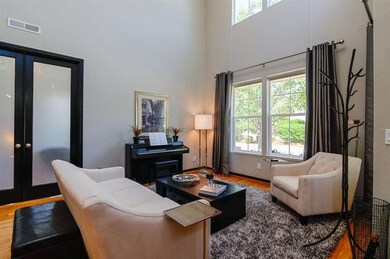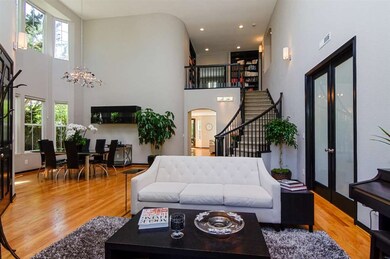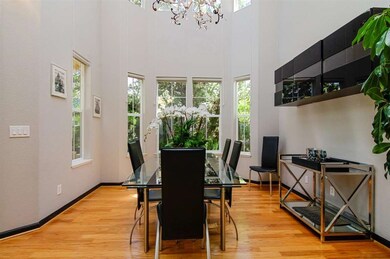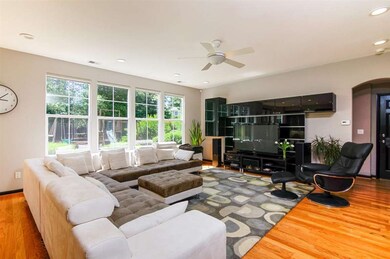
651 Peachtree Ct Campbell, CA 95008
San Tomas NeighborhoodHighlights
- Mountain View
- Secluded Lot
- Vaulted Ceiling
- Westmont High School Rated A
- Pond
- 5-minute walk to Jack Fischer Park
About This Home
As of July 2016OUTSTANDING MODERN SOUTH CAMPBELL HOME BY NEW CITIES! SUPER FANTASTIC LOCATION INDIRECTLY ACROSS STREET FROM JACK FISCHER PARK! COMPLETELY REMODELED (2012) WITH COMFORTABLE MODERN AMENITIES, FEATURES, FIXTURES, ETC. WAS A 4 BEDROOM... NOW 5 BEDROOMS (WITH PERMITS) + A FORMAL OFFICE... COULD BE 6 BEDROOM. A WOW KITCHEN... MODERN AND COOL!! GREAT FLOOR PLAN. BEAUTIFUL OAK HARDWOOD FLOORS. 18 FOOT HIGH ENTRY AND OPEN LIVING ROOM CEILINGS, NUMEROUS WINDOWS, AND PLENTY OF NATURAL LIGHT. SEMI FORMAL DINING ROOM AREA + KITCHEN DINING AREA. GRAND STAIRCASE WITH ART NICHE, LEADS TO INFORMAL LIBRARY / READING AREA WITH PLENTY OF BOOK SHELVES, LARGE BEDROOMS + PLENTY OF WINDOWS! UNIQUE FRONT EXTERIOR WITH DECORATIVE WATER POND FEATURE, AND COVERED FORMAL ENTRY WITH BOLD COLUMNS. BEAUTIFUL EXTENDED PRIVATE BACKYARD AND TREES + GARDEN AREA. OUTSTANDING CAMPBELL SCHOOLS: MARSHALL LANE ELEMENTARY, AND ROLLING HILLS MIDDLE SCHOOL, CLOSE TO NUMEROUS PRIVATE SCHOOLS, AND WEST VALLEY COLLEGE.
Last Agent to Sell the Property
Derek Deaton
Compass License #00916136 Listed on: 06/06/2016

Last Buyer's Agent
Derek Deaton
Compass License #00916136 Listed on: 06/06/2016

Home Details
Home Type
- Single Family
Est. Annual Taxes
- $29,099
Year Built
- Built in 1996
Lot Details
- 10,716 Sq Ft Lot
- Security Fence
- Gated Home
- Wood Fence
- Secluded Lot
- Level Lot
- Sprinklers on Timer
- Grass Covered Lot
- Back Yard Fenced
- Zoning described as R1
Parking
- 2 Car Garage
- Secured Garage or Parking
- Off-Street Parking
Property Views
- Mountain
- Park or Greenbelt
Home Design
- Traditional Architecture
- Modern Architecture
- Composition Roof
- Concrete Perimeter Foundation
Interior Spaces
- 3,566 Sq Ft Home
- 2-Story Property
- Entertainment System
- Vaulted Ceiling
- 2 Fireplaces
- Circular Fireplace
- Gas Fireplace
- Double Pane Windows
- Mud Room
- Formal Entry
- Separate Family Room
- Combination Dining and Living Room
- Den
- Library
- Loft
- Attic
Kitchen
- Breakfast Area or Nook
- Open to Family Room
- Eat-In Kitchen
- Built-In Self-Cleaning Double Oven
- Electric Oven
- Gas Cooktop
- Range Hood
- Microwave
- Dishwasher
- Wine Refrigerator
- ENERGY STAR Qualified Appliances
- Kitchen Island
- Stone Countertops
- Disposal
Flooring
- Wood
- Carpet
- Radiant Floor
- Tile
Bedrooms and Bathrooms
- 5 Bedrooms
- Walk-In Closet
- Remodeled Bathroom
- Jack-and-Jill Bathroom
- 3 Full Bathrooms
- Bidet
- Dual Sinks
- Dual Flush Toilets
- Low Flow Toliet
- Hydromassage or Jetted Bathtub
- Bathtub Includes Tile Surround
- Walk-in Shower
Laundry
- Laundry Room
- Gas Dryer Hookup
Home Security
- Panic Alarm
- Fire and Smoke Detector
Outdoor Features
- Pond
- Barbecue Area
Utilities
- Forced Air Zoned Cooling and Heating System
- Thermostat
- 220 Volts
- Water Softener
- Sewer Within 50 Feet
- High Speed Internet
- Satellite Dish
- Cable TV Available
Listing and Financial Details
- Assessor Parcel Number 403-17-049
Ownership History
Purchase Details
Purchase Details
Home Financials for this Owner
Home Financials are based on the most recent Mortgage that was taken out on this home.Purchase Details
Home Financials for this Owner
Home Financials are based on the most recent Mortgage that was taken out on this home.Purchase Details
Home Financials for this Owner
Home Financials are based on the most recent Mortgage that was taken out on this home.Similar Homes in the area
Home Values in the Area
Average Home Value in this Area
Purchase History
| Date | Type | Sale Price | Title Company |
|---|---|---|---|
| Interfamily Deed Transfer | -- | None Available | |
| Grant Deed | $2,050,000 | Stewart Title Of Ca Inc | |
| Grant Deed | $1,379,000 | Stewart Title Of California | |
| Grant Deed | $635,500 | Old Republic Title Company |
Mortgage History
| Date | Status | Loan Amount | Loan Type |
|---|---|---|---|
| Open | $150,000 | Purchase Money Mortgage | |
| Previous Owner | $880,000 | Adjustable Rate Mortgage/ARM | |
| Previous Owner | $120,000 | Credit Line Revolving | |
| Previous Owner | $840,000 | Unknown | |
| Previous Owner | $50,000 | Credit Line Revolving | |
| Previous Owner | $607,200 | Unknown | |
| Previous Owner | $20,000 | Credit Line Revolving | |
| Previous Owner | $508,150 | No Value Available |
Property History
| Date | Event | Price | Change | Sq Ft Price |
|---|---|---|---|---|
| 07/22/2016 07/22/16 | Sold | $2,050,000 | -4.7% | $575 / Sq Ft |
| 07/04/2016 07/04/16 | Pending | -- | -- | -- |
| 06/30/2016 06/30/16 | Price Changed | $2,150,000 | +10.3% | $603 / Sq Ft |
| 06/24/2016 06/24/16 | Price Changed | $1,950,000 | -15.0% | $547 / Sq Ft |
| 06/06/2016 06/06/16 | For Sale | $2,295,000 | +66.4% | $644 / Sq Ft |
| 07/24/2012 07/24/12 | Sold | $1,379,000 | -- | $387 / Sq Ft |
Tax History Compared to Growth
Tax History
| Year | Tax Paid | Tax Assessment Tax Assessment Total Assessment is a certain percentage of the fair market value that is determined by local assessors to be the total taxable value of land and additions on the property. | Land | Improvement |
|---|---|---|---|---|
| 2025 | $29,099 | $2,379,196 | $1,624,818 | $754,378 |
| 2024 | $29,099 | $2,332,546 | $1,592,959 | $739,587 |
| 2023 | $28,684 | $2,286,811 | $1,561,725 | $725,086 |
| 2022 | $28,440 | $2,241,972 | $1,531,103 | $710,869 |
| 2021 | $27,866 | $2,198,013 | $1,501,082 | $696,931 |
| 2020 | $27,156 | $2,175,476 | $1,485,691 | $689,785 |
| 2019 | $26,794 | $2,132,820 | $1,456,560 | $676,260 |
| 2018 | $25,965 | $2,091,000 | $1,428,000 | $663,000 |
| 2017 | $25,617 | $2,050,000 | $1,400,000 | $650,000 |
| 2016 | $17,762 | $1,463,172 | $1,097,327 | $365,845 |
| 2015 | $17,483 | $1,441,195 | $1,080,845 | $360,350 |
| 2014 | $16,939 | $1,412,965 | $1,059,673 | $353,292 |
Agents Affiliated with this Home
-
D
Seller's Agent in 2016
Derek Deaton
Compass
Map
Source: MLSListings
MLS Number: ML81589246
APN: 403-17-049
- 535 Pine Wood Ln
- 1149 S San Tomas Aquino Rd Unit A
- 1181 Steinway Ave
- 14225 Lora Dr Unit 36
- 14225 Lora Dr Unit 90
- 14225 Lora Dr Unit 70
- 14225 Lora Dr Unit 79
- 107 Jasmine Ct
- 890 Silacci Dr
- 1945 Las Encinas Ct
- 1325 Elam Ave
- 232 More Ave
- 142 Calle Larga
- 116 Calle Nivel
- 958 Bucknam Ave
- 102 Calle Nivel
- 109 Oakland Place
- 4555 Mccoy Ave
- 4799 Montreal Dr
- 135 El Pinar
