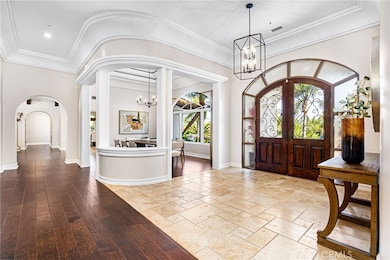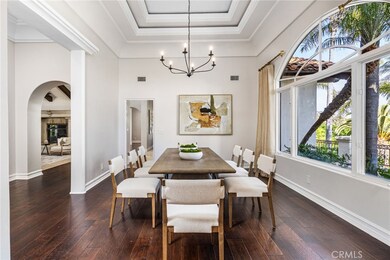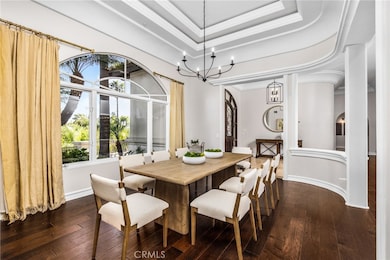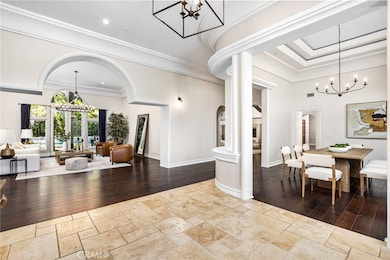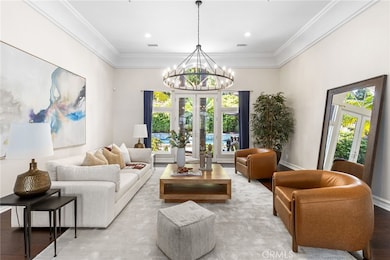
651 Rolling Hills Rd Vista, CA 92081
Shadowridge NeighborhoodHighlights
- Private Pool
- Sauna
- 1 Acre Lot
- Rancho Buena Vista High School Rated A-
- Primary Bedroom Suite
- View of Hills
About This Home
As of July 2025Welcome to 651 Rolling Hills Drive, an exquisite single-story Spanish Colonial estate crafted by esteemed Rancho Santa Fe-based builder Rick Somers, known for his meticulous attention to detail and commitment to timeless design. Located in the private and highly sought-after gated community of Quail Ranch. This custom-built home offers refined living just minutes from Carlsbad and the Southern California coastline.
A stately entrance with arched passageways leads you into a grand foyer, where your eye is drawn through the home to the tranquil interior courtyard—the heart of this hacienda-style layout. True to its architectural inspiration, the exterior of the home showcases white stucco walls, red clay roof tiles, earthy textures, and thick walls, all echoing the romantic character of Spanish Colonial design. The home is also equipped with 23 solar panels offering energy efficiency and low electric bills.
Thoughtfully arranged around the courtyard with a sparkling pool, this home is designed for entertaining and serene indoor-outdoor living. Whether hosting guests or enjoying a quiet evening under the stars, the courtyard provides a private, resort-style retreat.
Inside, the family room is both grand and welcoming, with vaulted ceilings, exposed wood beams, a fireplace, and a custom built-in bar, perfect for gatherings. Large windows in the main living areas frame breathtaking views, offering a scenic backdrop to daily life.
The primary suite is a luxurious haven, featuring direct courtyard access, a fireplace, vaulted beam ceilings, and a spacious ensuite bathroom with dual vanities, a deep soaking tub, oversized walk-in shower, huge walk-in closet, and a private sauna.
Generously sized secondary bedrooms provide comfort and flexibility, while a dedicated office offers a quiet space for work or study.
This exceptional residence embodies the essence of Spanish Colonial architecture that's elegant yet understated, built with authentic materials like stucco and wood, and designed around natural light and thoughtful symmetry. As a custom creation by Rick Somers, the craftsmanship and architectural integrity are evident in every detail.
Experience timeless California living in one of Quail Ranch’s most distinguished homes—651 Rolling Hills Drive, a true Spanish Colonial masterpiece.
Last Agent to Sell the Property
CRG Properties Brokerage Phone: 760-978-7411 License #01888317 Listed on: 06/04/2025
Home Details
Home Type
- Single Family
Est. Annual Taxes
- $15,362
Year Built
- Built in 1992
Lot Details
- 1 Acre Lot
- Landscaped
- Density is up to 1 Unit/Acre
- Property is zoned R1
HOA Fees
- $280 Monthly HOA Fees
Parking
- 3 Car Attached Garage
Home Design
- Spanish Architecture
- Planned Development
Interior Spaces
- 4,728 Sq Ft Home
- 1-Story Property
- Built-In Features
- Bar
- Crown Molding
- Coffered Ceiling
- Ceiling Fan
- Formal Entry
- Family Room with Fireplace
- Living Room
- Home Office
- Sauna
- Granite Countertops
- Views of Hills
- Carbon Monoxide Detectors
- Laundry Room
Bedrooms and Bathrooms
- 5 Bedrooms | 4 Main Level Bedrooms
- Primary Bedroom Suite
Pool
- Private Pool
- Spa
Additional Features
- Covered patio or porch
- Central Air
Listing and Financial Details
- Tax Lot 14
- Tax Tract Number 11870
- Assessor Parcel Number 1831905400
- $54 per year additional tax assessments
Community Details
Overview
- Quail Ranch Association, Phone Number (858) 379-3792
Recreation
- Park
Security
- Security Service
- Resident Manager or Management On Site
- Card or Code Access
Ownership History
Purchase Details
Home Financials for this Owner
Home Financials are based on the most recent Mortgage that was taken out on this home.Purchase Details
Home Financials for this Owner
Home Financials are based on the most recent Mortgage that was taken out on this home.Purchase Details
Home Financials for this Owner
Home Financials are based on the most recent Mortgage that was taken out on this home.Purchase Details
Home Financials for this Owner
Home Financials are based on the most recent Mortgage that was taken out on this home.Purchase Details
Home Financials for this Owner
Home Financials are based on the most recent Mortgage that was taken out on this home.Purchase Details
Home Financials for this Owner
Home Financials are based on the most recent Mortgage that was taken out on this home.Purchase Details
Purchase Details
Similar Homes in Vista, CA
Home Values in the Area
Average Home Value in this Area
Purchase History
| Date | Type | Sale Price | Title Company |
|---|---|---|---|
| Grant Deed | $3,225,000 | Fidelity National Title | |
| Grant Deed | $1,245,000 | Ticor Title | |
| Grant Deed | -- | Title 365 | |
| Grant Deed | -- | None Available | |
| Grant Deed | $715,000 | Lawyers Title | |
| Grant Deed | $680,000 | First American Title | |
| Deed | $182,500 | -- | |
| Deed | $195,000 | -- |
Mortgage History
| Date | Status | Loan Amount | Loan Type |
|---|---|---|---|
| Open | $2,448,984 | VA | |
| Previous Owner | $963,500 | New Conventional | |
| Previous Owner | $996,000 | New Conventional | |
| Previous Owner | $687,500 | Unknown | |
| Previous Owner | $687,500 | Unknown | |
| Previous Owner | $649,950 | Unknown | |
| Previous Owner | $649,500 | Unknown | |
| Previous Owner | $510,000 | No Value Available | |
| Closed | $136,000 | No Value Available |
Property History
| Date | Event | Price | Change | Sq Ft Price |
|---|---|---|---|---|
| 07/15/2025 07/15/25 | Sold | $3,225,000 | +0.9% | $682 / Sq Ft |
| 06/19/2025 06/19/25 | Pending | -- | -- | -- |
| 06/04/2025 06/04/25 | For Sale | $3,195,000 | +156.6% | $676 / Sq Ft |
| 11/27/2017 11/27/17 | Sold | $1,245,000 | -14.1% | $263 / Sq Ft |
| 10/19/2017 10/19/17 | Pending | -- | -- | -- |
| 09/09/2017 09/09/17 | For Sale | $1,450,000 | -- | $307 / Sq Ft |
Tax History Compared to Growth
Tax History
| Year | Tax Paid | Tax Assessment Tax Assessment Total Assessment is a certain percentage of the fair market value that is determined by local assessors to be the total taxable value of land and additions on the property. | Land | Improvement |
|---|---|---|---|---|
| 2025 | $15,362 | $1,444,482 | $568,913 | $875,569 |
| 2024 | $15,362 | $1,416,159 | $557,758 | $858,401 |
| 2023 | $15,656 | $1,388,392 | $546,822 | $841,570 |
| 2022 | $15,618 | $1,361,169 | $536,100 | $825,069 |
| 2021 | $14,618 | $1,334,481 | $525,589 | $808,892 |
| 2020 | $14,567 | $1,320,798 | $520,200 | $800,598 |
| 2019 | $14,735 | $1,269,900 | $510,000 | $759,900 |
| 2018 | $13,372 | $1,245,000 | $500,000 | $745,000 |
| 2017 | $10,197 | $882,868 | $298,616 | $584,252 |
| 2016 | $9,972 | $865,558 | $292,761 | $572,797 |
| 2015 | $9,935 | $852,558 | $288,364 | $564,194 |
| 2014 | $9,704 | $835,859 | $282,716 | $553,143 |
Agents Affiliated with this Home
-
Kristen Walker

Seller's Agent in 2025
Kristen Walker
CRG Properties
(760) 978-7411
2 in this area
49 Total Sales
-
Josh Craven

Seller Co-Listing Agent in 2025
Josh Craven
CRG Properties
(760) 415-1452
2 in this area
34 Total Sales
-
Sara Ratliff

Buyer's Agent in 2025
Sara Ratliff
CRG Properties
(951) 473-6893
1 in this area
57 Total Sales
-
Jeff Underdahl

Seller's Agent in 2017
Jeff Underdahl
eXp Realty of Southern CA
(760) 271-8772
3 in this area
104 Total Sales
-
E
Buyer's Agent in 2017
Ellen Vera
Intero Real Estate Services
Map
Source: California Regional Multiple Listing Service (CRMLS)
MLS Number: SW25117029
APN: 183-190-54
- 1211 Countrywood Ln
- 1219 Countrywood Ln
- 1879 Falconer Ct
- 1910 Vineyard Ave
- 1103 Countrywood Ln
- 1109 Countrywood Ln
- 1857 Goldenrod Ln
- 1336 Lupine Hills Dr
- 525 Hilo Way
- 1976 Vineyard Ave
- 1954 Vineyard Ave
- 1025 Brewley Ln
- 1014 Brewley Ln
- 992 Lupine Hills Dr Unit 98
- 1142 Cabot Ct
- 1059 Shadowridge Dr Unit 9
- 1071 Shadowridge Dr Unit 55
- 1067 Shadowridge Dr Unit 42
- 1087 Shadowridge Dr Unit 101
- 1155 Cordoba Way


