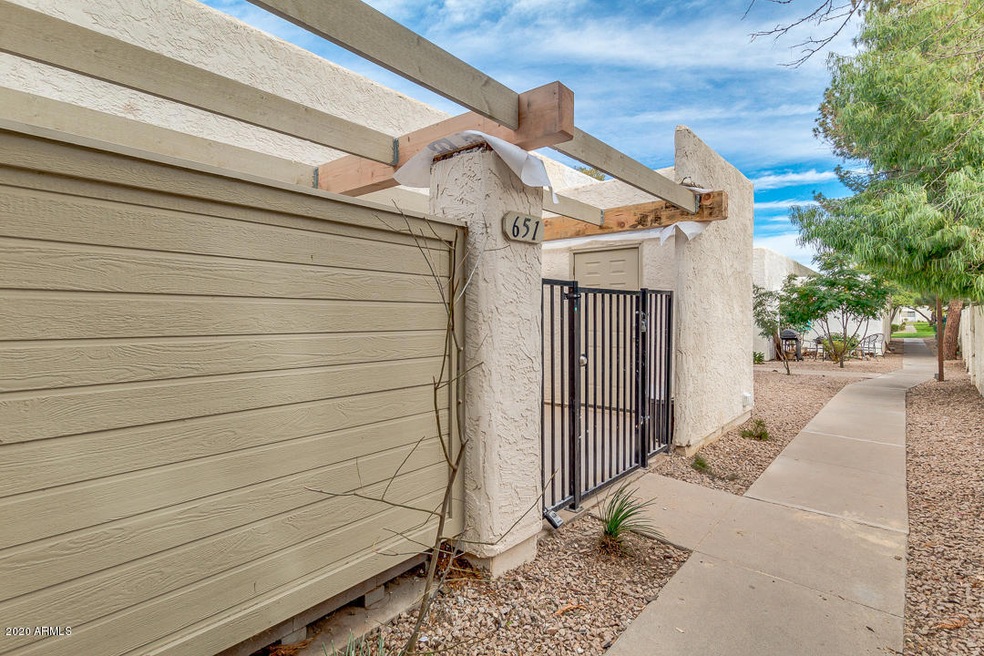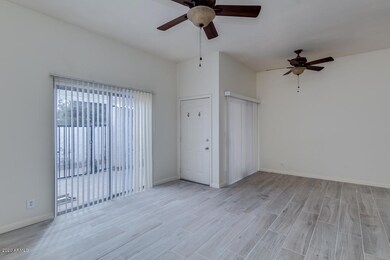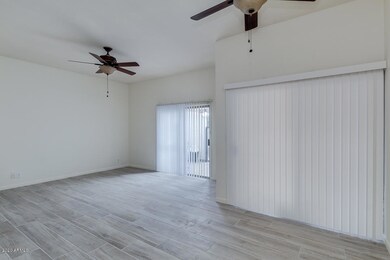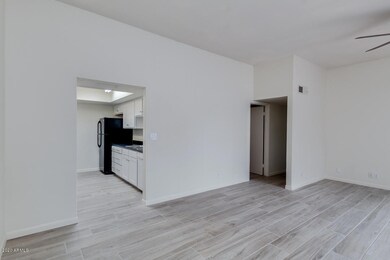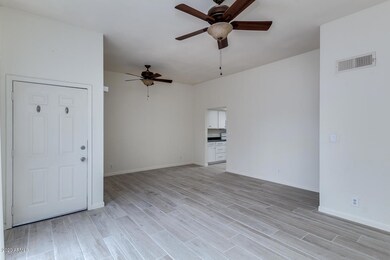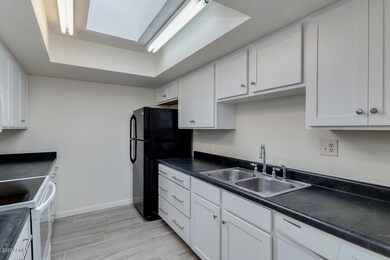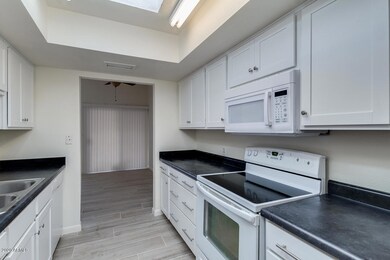
651 S Allred Dr Unit 10A Tempe, AZ 85281
Apache NeighborhoodHighlights
- Contemporary Architecture
- Community Pool
- Covered patio or porch
- Private Yard
- Tennis Courts
- Tile Flooring
About This Home
As of July 2023This fantastic Tempe townhome has 3 bedrooms and 2 bathrooms and has been nicely remodeled throughout. Open, spacious floor plan with wood look tile flooring in main living areas, plush carpet in bedrooms and upgraded ceiling fans. Gorgeous modern kitchen with white shaker style cabinets, a skylight and all kitchen appliances included. Large master bedroom with ample closet space, sliding glass doors to the patio and a full bathroom attached. Large private patio with separate storage shed. Full-size washer and dryer included. Excellent location near the 101 & 202 freeways, ASU, Tempe Town Lake, Mill Ave, Tempe Marketplace and Riverview Park. Well kept community with community pool/spa and tennis courts.
Last Agent to Sell the Property
Michael Brooks
E & G Real Estate Services License #BR678027000 Listed on: 02/29/2020
Townhouse Details
Home Type
- Townhome
Est. Annual Taxes
- $823
Year Built
- Built in 1979
Lot Details
- 119 Sq Ft Lot
- Two or More Common Walls
- Block Wall Fence
- Private Yard
HOA Fees
- $350 Monthly HOA Fees
Home Design
- Contemporary Architecture
- Wood Frame Construction
- Stucco
Interior Spaces
- 1,132 Sq Ft Home
- 1-Story Property
- Ceiling Fan
Flooring
- Carpet
- Tile
Bedrooms and Bathrooms
- 3 Bedrooms
- Primary Bathroom is a Full Bathroom
- 2 Bathrooms
Parking
- 1 Carport Space
- Assigned Parking
Outdoor Features
- Covered patio or porch
- Outdoor Storage
Location
- Property is near a bus stop
Schools
- Curry Elementary School
- Connolly Middle School
- Mcclintock High School
Utilities
- Central Air
- Heating Available
- High Speed Internet
- Cable TV Available
Listing and Financial Details
- Legal Lot and Block A / 10
- Assessor Parcel Number 135-39-153
Community Details
Overview
- Association fees include insurance, ground maintenance, street maintenance, front yard maint
- Heywood Management Association, Phone Number (480) 820-1519
- University Shadows Subdivision
Recreation
- Tennis Courts
- Community Pool
- Community Spa
- Bike Trail
Ownership History
Purchase Details
Home Financials for this Owner
Home Financials are based on the most recent Mortgage that was taken out on this home.Purchase Details
Purchase Details
Home Financials for this Owner
Home Financials are based on the most recent Mortgage that was taken out on this home.Purchase Details
Home Financials for this Owner
Home Financials are based on the most recent Mortgage that was taken out on this home.Purchase Details
Purchase Details
Purchase Details
Home Financials for this Owner
Home Financials are based on the most recent Mortgage that was taken out on this home.Purchase Details
Home Financials for this Owner
Home Financials are based on the most recent Mortgage that was taken out on this home.Purchase Details
Purchase Details
Purchase Details
Home Financials for this Owner
Home Financials are based on the most recent Mortgage that was taken out on this home.Similar Homes in the area
Home Values in the Area
Average Home Value in this Area
Purchase History
| Date | Type | Sale Price | Title Company |
|---|---|---|---|
| Special Warranty Deed | -- | -- | |
| Warranty Deed | -- | None Available | |
| Warranty Deed | $176,000 | American Title Svc Agcy Llc | |
| Special Warranty Deed | $84,900 | First American Title Ins Co | |
| Trustee Deed | $129,357 | Security Title Agency | |
| Warranty Deed | -- | None Available | |
| Warranty Deed | $170,000 | Security Title Agency Inc | |
| Cash Sale Deed | $121,000 | Security Title Agency Inc | |
| Warranty Deed | $81,900 | Fidelity National Title | |
| Interfamily Deed Transfer | -- | Fidelity National Title | |
| Warranty Deed | $70,000 | Security Title Agency |
Mortgage History
| Date | Status | Loan Amount | Loan Type |
|---|---|---|---|
| Open | $125,000 | New Conventional | |
| Previous Owner | $64,763 | FHA | |
| Previous Owner | $153,000 | New Conventional | |
| Previous Owner | $115,000 | Unknown | |
| Previous Owner | $94,525 | Unknown | |
| Previous Owner | $66,500 | New Conventional |
Property History
| Date | Event | Price | Change | Sq Ft Price |
|---|---|---|---|---|
| 07/11/2023 07/11/23 | Sold | $299,900 | 0.0% | $254 / Sq Ft |
| 06/12/2023 06/12/23 | Pending | -- | -- | -- |
| 06/10/2023 06/10/23 | For Sale | $299,900 | +70.4% | $254 / Sq Ft |
| 03/19/2020 03/19/20 | Sold | $176,000 | +3.5% | $155 / Sq Ft |
| 02/29/2020 02/29/20 | For Sale | $170,000 | 0.0% | $150 / Sq Ft |
| 02/01/2019 02/01/19 | Rented | $1,350 | 0.0% | -- |
| 01/18/2019 01/18/19 | Price Changed | $1,350 | -3.6% | $1 / Sq Ft |
| 01/08/2019 01/08/19 | For Rent | $1,400 | +27.9% | -- |
| 10/23/2015 10/23/15 | Rented | $1,095 | 0.0% | -- |
| 10/03/2015 10/03/15 | Under Contract | -- | -- | -- |
| 09/11/2015 09/11/15 | Price Changed | $1,095 | -4.8% | $1 / Sq Ft |
| 08/17/2015 08/17/15 | For Rent | $1,150 | 0.0% | -- |
| 08/17/2015 08/17/15 | Off Market | $1,150 | -- | -- |
Tax History Compared to Growth
Tax History
| Year | Tax Paid | Tax Assessment Tax Assessment Total Assessment is a certain percentage of the fair market value that is determined by local assessors to be the total taxable value of land and additions on the property. | Land | Improvement |
|---|---|---|---|---|
| 2025 | $783 | $8,090 | -- | -- |
| 2024 | $895 | $7,705 | -- | -- |
| 2023 | $895 | $18,530 | $3,700 | $14,830 |
| 2022 | $859 | $14,760 | $2,950 | $11,810 |
| 2021 | $865 | $13,470 | $2,690 | $10,780 |
| 2020 | $839 | $13,270 | $2,650 | $10,620 |
| 2019 | $823 | $11,150 | $2,230 | $8,920 |
| 2018 | $802 | $9,250 | $1,850 | $7,400 |
| 2017 | $778 | $7,760 | $1,550 | $6,210 |
| 2016 | $773 | $7,750 | $1,550 | $6,200 |
| 2015 | $742 | $7,030 | $1,400 | $5,630 |
Agents Affiliated with this Home
-

Seller's Agent in 2023
Gordon Leatherbarrow
6 Real Estate
(480) 703-5274
1 in this area
36 Total Sales
-

Buyer's Agent in 2023
Andrea Lydy
Good Oak Real Estate
(480) 246-6163
1 in this area
47 Total Sales
-
M
Seller's Agent in 2020
Michael Brooks
E & G Real Estate Services
-

Seller's Agent in 2015
Deanna Robbins
The Gallow Group
(480) 343-6083
17 Total Sales
Map
Source: Arizona Regional Multiple Listing Service (ARMLS)
MLS Number: 6043846
APN: 135-39-153
- 603 S Allred Dr Unit C
- 2431 E 7th St Unit 7B
- 524 S Allred Dr Unit 37B
- 520 S Evergreen Rd Unit 26B
- 2402 E 5th St Unit 1589
- 2402 E 5th St Unit 1649
- 2402 E 5th St Unit 1457
- 2402 E 5th St Unit 1472
- 2402 E 5th St Unit 1520
- 2402 E 5th St Unit 1498
- 2402 E 5th St Unit 1428
- 2402 E 5th St Unit 1532
- 2402 E 5th St Unit 1742
- 2402 E 5th St Unit 1403
- 2614 E Obregon St
- 2340 E University Dr Unit 139
- 2340 E University Dr Unit 210
- 540 N May Unit 3097C
- 540 N May Unit 1109
- 540 N May Unit O3117
