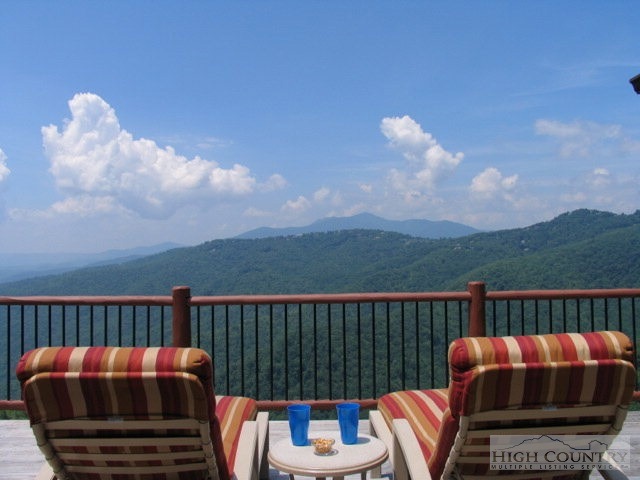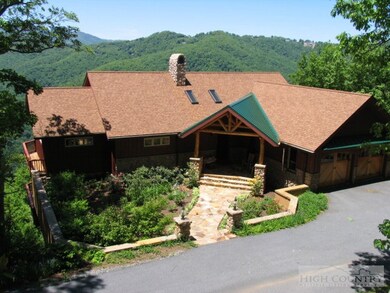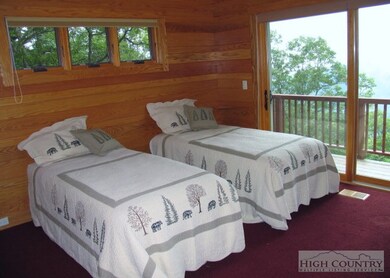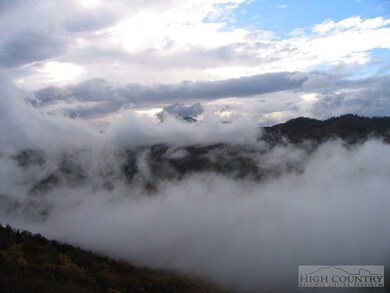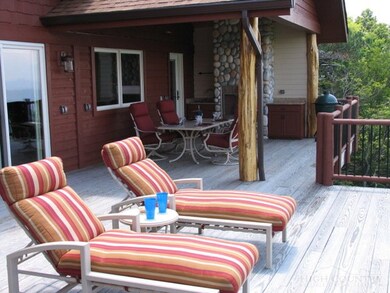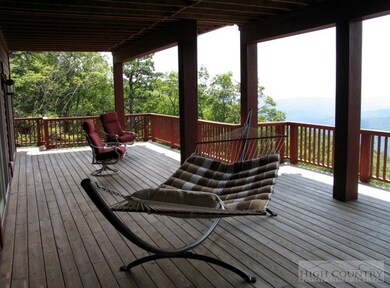
651 Valley View Rd Blowing Rock, NC 28605
Estimated Value: $2,190,000 - $3,046,218
Highlights
- Mountain View
- Mountain Architecture
- 3 Fireplaces
- Blowing Rock Elementary School Rated A
- Secondary Bathroom Jetted Tub
- No HOA
About This Home
As of July 2015MAYVIEW LONG RANGE VIEWS- This beautiful 4,100 + heated sq/ft. home was built by Enterline & Russell, Blowing Rock's premiere custom builder. The home features spectacular views of Grandfather and Misty Mountains and a dramatic view into the John's River Gorge. The 2500 sq/ft deck space provides the perfect setting for entertaining amidst breathtaking beauty. The home features extensive use of multiple woods throughout for a mountain cabin ambiance. The kitchen features custom cherry cabinets, wet bar with beverage cooler and icemaker. Primary living areas and master bedroom suite are conveniently grouped on the main level, including expansive furnished deck with gas fireplace, sink, and sound system. Great room features cultured stone fireplace with a custom log mantle. The lower level has three spacious bedrooms, three baths, game room and large media/exercise room. Purchase price includes a quality built fully furnished home with few exceptions, ready to move into and enjoy the exceptional long range views and great location within walking distance to Blowing Rock's Main Street.
Last Agent to Sell the Property
Richard Puckett
Premier Sotheby's Int'l Realty Listed on: 05/22/2015
Home Details
Home Type
- Single Family
Est. Annual Taxes
- $5,632
Year Built
- Built in 2009
Lot Details
- 0.86 Acre Lot
- Zoning described as City,Deed Restrictions,Residential
Parking
- 2 Car Garage
- Shared Driveway
Home Design
- Mountain Architecture
- Shingle Roof
- Architectural Shingle Roof
- Shake Siding
- Stucco Exterior
- Stone Veneer
- Masonry
- Cedar
Interior Spaces
- 3 Fireplaces
- Propane Fireplace
- Double Pane Windows
- Mountain Views
- Finished Basement
- Basement Fills Entire Space Under The House
- Washer
Kitchen
- Gas Range
- Recirculated Exhaust Fan
- Microwave
- Dishwasher
- Disposal
Bedrooms and Bathrooms
- 4 Bedrooms
- Secondary Bathroom Jetted Tub
Outdoor Features
- Covered patio or porch
Schools
- Blowing Rock Elementary School
Utilities
- Forced Air Heating System
- Heating System Uses Propane
- Radiant Heating System
- Gas Water Heater
- High Speed Internet
- Cable TV Available
Community Details
- No Home Owners Association
- Mayview Subdivision
Listing and Financial Details
- Tax Lot 82
- Assessor Parcel Number 2807-85-3548-000
Ownership History
Purchase Details
Home Financials for this Owner
Home Financials are based on the most recent Mortgage that was taken out on this home.Similar Homes in Blowing Rock, NC
Home Values in the Area
Average Home Value in this Area
Purchase History
| Date | Buyer | Sale Price | Title Company |
|---|---|---|---|
| Riviarey Llc | $2,025,000 | Attorney |
Mortgage History
| Date | Status | Borrower | Loan Amount |
|---|---|---|---|
| Previous Owner | Cartwright Mr Patrick D | $150,000 |
Property History
| Date | Event | Price | Change | Sq Ft Price |
|---|---|---|---|---|
| 07/30/2015 07/30/15 | Sold | $2,025,000 | 0.0% | $483 / Sq Ft |
| 06/30/2015 06/30/15 | Pending | -- | -- | -- |
| 05/22/2015 05/22/15 | For Sale | $2,025,000 | -- | $483 / Sq Ft |
Tax History Compared to Growth
Tax History
| Year | Tax Paid | Tax Assessment Tax Assessment Total Assessment is a certain percentage of the fair market value that is determined by local assessors to be the total taxable value of land and additions on the property. | Land | Improvement |
|---|---|---|---|---|
| 2024 | $14,301 | $1,977,500 | $732,400 | $1,245,100 |
| 2023 | $13,685 | $1,977,500 | $732,400 | $1,245,100 |
| 2022 | $13,685 | $1,977,500 | $732,400 | $1,245,100 |
| 2021 | $7,509 | $891,800 | $228,900 | $662,900 |
| 2020 | $7,152 | $891,800 | $228,900 | $662,900 |
| 2019 | $7,152 | $891,800 | $228,900 | $662,900 |
| 2018 | $6,528 | $891,800 | $228,900 | $662,900 |
| 2017 | $6,528 | $891,800 | $228,900 | $662,900 |
| 2013 | -- | $995,200 | $183,100 | $812,100 |
Agents Affiliated with this Home
-
R
Seller's Agent in 2015
Richard Puckett
Premier Sotheby's Int'l Realty
-
Chad Vincent

Buyer's Agent in 2015
Chad Vincent
Berkshire Hathaway HomeServices Vincent Properties
(828) 268-1986
60 in this area
256 Total Sales
-
Jay Vincent

Buyer Co-Listing Agent in 2015
Jay Vincent
Berkshire Hathaway HomeServices Vincent Properties
(828) 295-0707
60 in this area
271 Total Sales
Map
Source: High Country Association of REALTORS®
MLS Number: 191766
APN: 2807-65-3548-000
- 861 Wonderland Trail
- 362 Wonderland Trail
- 361 Wonderland Trail
- 340 Laurel Park Rd
- 115 Edgewood Path
- 613 Laurel Ln
- 291 Pinnacle Dr
- 116 Globe Rd
- 1245 Laurel Ln
- 334 Dogwood Ln
- 1150 Main St Unit Dogwood
- 1300 Laurel Ln
- 270 Buxton St
- 1132 Main St Unit 105
- 691 Dogwood Ln
- TBD Scenic Acres
- 719 Ransom St
- 667 Ransom St
- 135 Caleb Dr Unit A-1
- 179 the Cones Unit B-3
- 651 Valley View Rd
- 727 Valley View Rd
- 649 Valley View Rd
- Lot 235 Red Cedar Rd
- 615 Valley View Rd
- 647 Valley View Rd
- 743 Wonderland Trail
- 748 Valley View Rd
- 729 Wonderland Trail
- 783 Wonderland Trail
- 415 Old Orchard Rd
- 809 Wonderland Trail
- 597 Valley View Rd
- 829 Wonderland Trail
- 829 Wonderland Trail Unit 77
- 275 Old Orchard Rd
- 711 Wonderland Trail
- 786 Wonderland Trail
- 861 Wonderland Trail
- 877 Wonderland Trail
