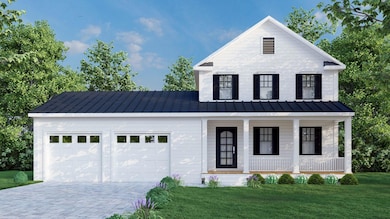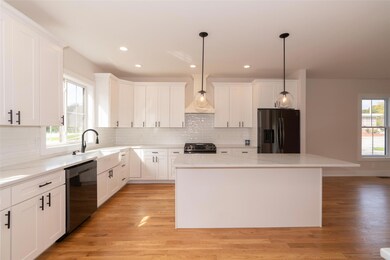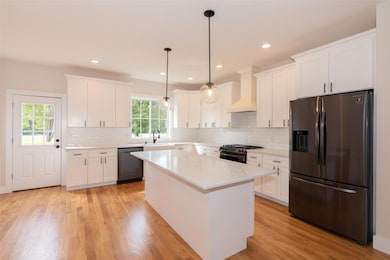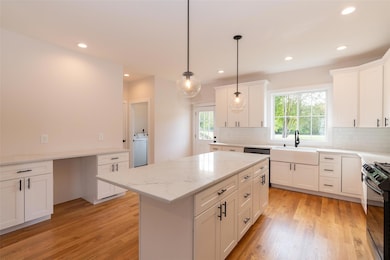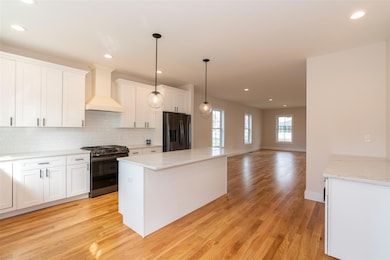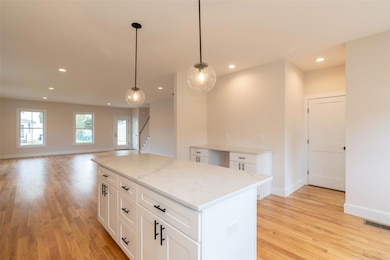
651 Vassar Rd Poughkeepsie, NY 12603
Poughkeepsie Township NeighborhoodEstimated payment $3,975/month
Highlights
- Eat-In Gourmet Kitchen
- 0.77 Acre Lot
- Wood Flooring
- Roy C. Ketcham Senior High School Rated A-
- Colonial Architecture
- 1 Fireplace
About This Home
PRE-CONSTRUCTION To-Be-Built Home in the Town of Poughkeepsie, this thoughtfully designed colonial-style residence at 651 Vassar Road presents an exceptional opportunity to own a brand-new home with quality finishes and modern conveniences. Set on a spacious lot with municipal water and septic, the home will offer over 2,100+ square feet of well-planned living space, featuring three bedrooms and two and a half bathrooms. The main level welcomes you with nine-foot ceilings and hardwood flooring throughout the open-concept living areas. The expansive living room flows effortlessly into a spacious kitchen, designed with both functionality and style in mind. A pantry, laundry room, half bathroom, and access to an oversized two-car garage add to the home’s practical appeal. Just off the kitchen, sliding doors lead to a spacious rear deck—perfect for relaxing or entertaining. Upstairs, the private primary suite includes a large walk-in closet and a beautifully appointed en-suite bath with a custom tiled shower. Two additional bedrooms offer comfortable accommodations and share a full bath with quality fixtures and finishes. With eight-foot ceilings and carpeting throughout the bedrooms, the second floor creates a warm and inviting atmosphere. Built with energy efficiency and lasting value in mind, the home will feature high-efficiency windows, central air conditioning, and a propane furnace. This property is conveniently located near everyday amenities, dining, and major commuter routes, offering a seamless blend of privacy and accessibility. Specifications are available upon request. Call today for more information or to schedule an appointment.
Home Details
Home Type
- Single Family
Est. Annual Taxes
- $2,838
Year Built
- Built in 2025
Lot Details
- 0.77 Acre Lot
Parking
- 2 Car Garage
Home Design
- Colonial Architecture
- Frame Construction
Interior Spaces
- 2,112 Sq Ft Home
- 2-Story Property
- Recessed Lighting
- 1 Fireplace
- Unfinished Basement
- Basement Fills Entire Space Under The House
- Eat-In Gourmet Kitchen
Flooring
- Wood
- Carpet
Bedrooms and Bathrooms
- 3 Bedrooms
- En-Suite Primary Bedroom
- Walk-In Closet
Laundry
- Laundry Room
- Washer and Dryer Hookup
Schools
- Oak Grove Elementary School
- Wappingers Junior High School
- Roy C Ketcham Senior High Sch
Utilities
- Central Air
- Heating System Uses Propane
- Septic Tank
- Phone Available
- Cable TV Available
Listing and Financial Details
- Assessor Parcel Number 134689-6159-04-653117-0000
Map
Home Values in the Area
Average Home Value in this Area
Property History
| Date | Event | Price | Change | Sq Ft Price |
|---|---|---|---|---|
| 07/09/2025 07/09/25 | For Sale | $140,000 | -79.3% | -- |
| 04/08/2025 04/08/25 | For Sale | $675,000 | -- | $320 / Sq Ft |
Similar Homes in Poughkeepsie, NY
Source: OneKey® MLS
MLS Number: 842272
- 655 Vassar Rd
- 6 Edgewater Rd
- 608 Vassar Rd
- 55 Stephanie Ln
- 30 Stephanie Ln
- 3 N Jackson Rd
- 513 Vassar Rd
- 5 Helen Dr
- 1782 South Rd Unit Lot 76
- 10 Lori St
- 18 Lorraine Blvd
- 67 Jackson Rd
- 5 Wildwood Dr Unit 2
- 5 Wildwood Dr Unit 5C
- 5 Wildwood Dr Unit 12A
- 5 Wildwood Dr Unit 20A
- 5 Wildwood Dr Unit 15D
- 3 Brookland Farms Rd
- 35 Wildwood Dr
- 16 Swenson Dr
- 1668 Us-9
- 2689 W Main St
- 2 Wenliss Terrace
- 80 Sterling Dr
- 2581 South Ave
- 19 Anthony Dr
- 510 Maloney Rd
- 143 Vassar Rd
- 1614 Rte 9w Unit 1
- 16 White Gate Dr Unit A
- 3 White Gate Rd Unit 3A
- 16 Point St
- 9B Hudson Harbour Dr
- 16 Scarborough Ln Unit C
- 7 Hudson Dr W Unit 723
- 16 Scarborough Ln
- 6 Hudson Dr W Unit 605
- 3 Hudson Dr W Unit 320
- 33 Scarborough Ln Unit C
- 1328 Route 9w Unit 1

