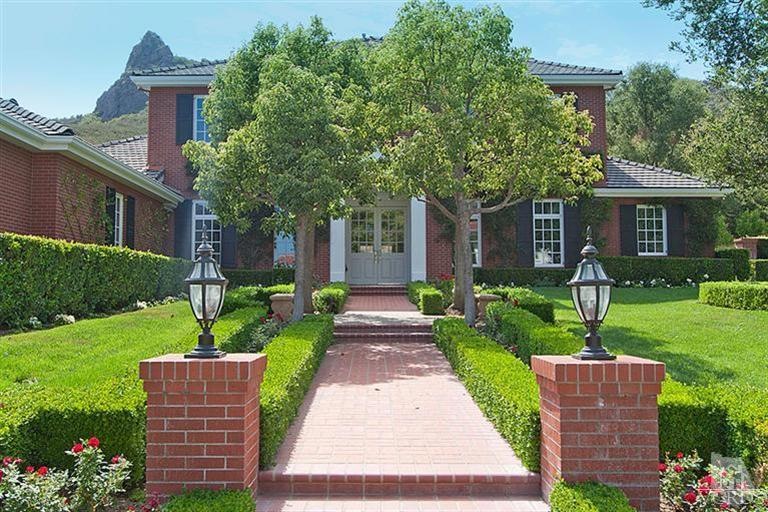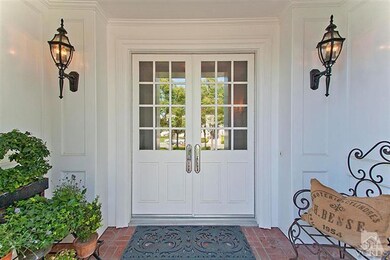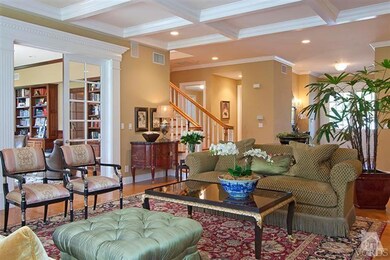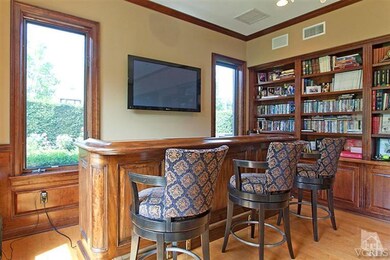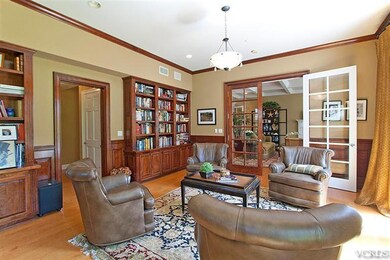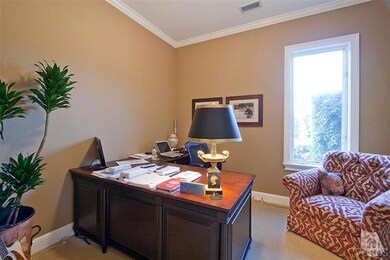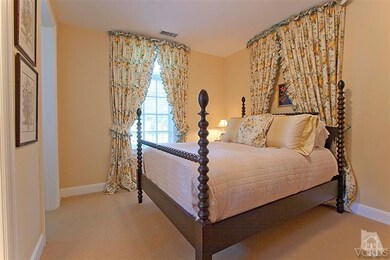
651 W Stafford Rd Thousand Oaks, CA 91361
Estimated Value: $5,189,411 - $5,363,000
Highlights
- On Golf Course
- Gated with Attendant
- Panoramic View
- Westlake Elementary School Rated A
- In Ground Pool
- Community Lake
About This Home
As of June 2012The absolute perfect and pristine Sherwood Estate. Beautiful red brick exterior with an incredible wood Palladian grand front entry. Extensive interior woodwork. Coffered ceilings as well as panelled ceilings, wood encased doorways, walls of wainscoting, oversized moldings and great wood flooring and stairway. Spectacular golf course location and surrounding mountain views! 5th Bedroom currently is a small office(has no closet). There is also large bonus room with French doors to the garden. The master suite has a view balcony, large retreat or office area, marble bathroom and huge walk in closet. The secondary suites all have walk in closets too. The kitchen has double islands, walk in pantry, two sub zero's and granite counters. There is a great eating area and spacious family too with French doors. The yard has it all... Pool, Spa, BBQ entertainment area with counter, Covered patio area, outdoor fireplace and grassy play area too! See the website for all the photos
Last Agent to Sell the Property
Keller Williams Westlake Village License #00921291 Listed on: 05/23/2002

Last Buyer's Agent
Mark Tyoran
RE/MAX ONE License #00921291
Home Details
Home Type
- Single Family
Est. Annual Taxes
- $32,807
Year Built
- Built in 1998
Lot Details
- 0.49 Acre Lot
- Property fronts a private road
- On Golf Course
- Private Streets
- Wrought Iron Fence
HOA Fees
- $380 Monthly HOA Fees
Parking
- Direct Access Garage
Property Views
- Panoramic
- Golf Course
- Woods
- Canyon
- Mountain
Home Design
- Slab Foundation
- Tile Roof
Interior Spaces
- 5,048 Sq Ft Home
- 2-Story Property
- Family Room with Fireplace
- Living Room with Fireplace
- Formal Dining Room
- Laundry Room
Kitchen
- Breakfast Room
- Breakfast Bar
- Kitchen Island
- Granite Countertops
Flooring
- Engineered Wood
- Carpet
- Marble
Bedrooms and Bathrooms
- 5 Bedrooms
- Primary Bedroom on Main
- Fireplace in Primary Bedroom
Pool
- In Ground Pool
- In Ground Spa
- Outdoor Pool
Outdoor Features
- Covered patio or porch
- Outdoor Fireplace
Utilities
- Central Air
- Heating Available
- Furnace
- Municipal Utilities District Water
Listing and Financial Details
- Assessor Parcel Number 6950270505
Community Details
Overview
- Svhoa Association, Phone Number (805) 777-7882
- Built by Sherwood Development
- Sherwood Country Estates 782 Subdivision
- Property managed by SVHOA
- Community Lake
- Greenbelt
Security
- Gated with Attendant
Ownership History
Purchase Details
Home Financials for this Owner
Home Financials are based on the most recent Mortgage that was taken out on this home.Purchase Details
Home Financials for this Owner
Home Financials are based on the most recent Mortgage that was taken out on this home.Similar Homes in the area
Home Values in the Area
Average Home Value in this Area
Purchase History
| Date | Buyer | Sale Price | Title Company |
|---|---|---|---|
| Howard James R | $2,435,000 | Chicago Title Company | |
| Lupo Michael A | -- | Chicago Title Insurance Co |
Mortgage History
| Date | Status | Borrower | Loan Amount |
|---|---|---|---|
| Open | Howard James | $1,860,000 | |
| Closed | Howard James | $1,860,000 | |
| Closed | Howard James R | $1,855,000 | |
| Closed | Howard James R | $1,948,000 | |
| Previous Owner | Lupo Michael A | $350,000 | |
| Previous Owner | Lupo Michael A | $250,000 | |
| Previous Owner | Lupo Michael A | $1,455,000 | |
| Previous Owner | Lupo Michael A | $1,219,000 | |
| Previous Owner | Lupo Michael A | $250,000 | |
| Previous Owner | Lupo Michael A | $1,280,000 | |
| Closed | Lupo Michael A | $160,000 |
Property History
| Date | Event | Price | Change | Sq Ft Price |
|---|---|---|---|---|
| 06/01/2012 06/01/12 | Sold | $2,435,000 | 0.0% | $482 / Sq Ft |
| 05/02/2012 05/02/12 | Pending | -- | -- | -- |
| 02/27/2012 02/27/12 | For Sale | $2,435,000 | -- | $482 / Sq Ft |
Tax History Compared to Growth
Tax History
| Year | Tax Paid | Tax Assessment Tax Assessment Total Assessment is a certain percentage of the fair market value that is determined by local assessors to be the total taxable value of land and additions on the property. | Land | Improvement |
|---|---|---|---|---|
| 2024 | $32,807 | $2,998,516 | $2,074,952 | $923,564 |
| 2023 | $31,931 | $2,939,722 | $2,034,267 | $905,455 |
| 2022 | $31,250 | $2,882,081 | $1,994,380 | $887,701 |
| 2021 | $30,619 | $2,825,570 | $1,955,274 | $870,296 |
| 2020 | $30,114 | $2,796,599 | $1,935,226 | $861,373 |
| 2019 | $29,231 | $2,741,765 | $1,897,281 | $844,484 |
| 2018 | $28,600 | $2,688,006 | $1,860,080 | $827,926 |
| 2017 | $28,005 | $2,635,301 | $1,823,608 | $811,693 |
| 2016 | $27,715 | $2,583,629 | $1,787,851 | $795,778 |
| 2015 | $27,204 | $2,544,823 | $1,760,997 | $783,826 |
| 2014 | $26,805 | $2,494,975 | $1,726,502 | $768,473 |
Agents Affiliated with this Home
-
Mark Tyoran
M
Seller's Agent in 2012
Mark Tyoran
Keller Williams Westlake Village
(818) 519-0155
94 Total Sales
Map
Source: Conejo Simi Moorpark Association of REALTORS®
MLS Number: 12002867
APN: 695-0-270-505
- 2474 Newbern Ct
- 3087 Faringford Rd
- 3061 Faringford Rd
- 2479 Swanfield Ct
- 2431 Swanfield Ct
- 925 W Stafford Rd
- 2366 Heatherbank Ct
- 900 W Stafford Rd
- 939 W Stafford Rd
- 2775 Calbourne Ln
- 2674 Stafford Rd
- 240 W Stafford Rd
- 2160 Marshbrook Rd
- 3063 Stafford Rd
- 102 W Carlisle Rd
- 82 Queens Garden Dr
- 118 W Carlisle Rd
- 651 W Stafford Rd
- 685 W Stafford Rd
- 617 W Stafford Rd
- 616 W Stafford Rd
- 591 W Stafford Rd
- 590 W Stafford Rd
- 589 W Stafford Rd
- 588 W Stafford Rd
- 2688 Greenbank Rd
- 2644 Greenbank Rd
- 2600 Munnings Way
- 2640 Munnings Way
- 553 W Stafford Rd
- 2580 Munnings Way
- 552 W Stafford Rd
- 530 W Stafford Rd
- 2616 Greenbank Rd
- 2869 Ladbrook Way
- 2853 Ladbrook Way
- 800 W Stafford Rd
