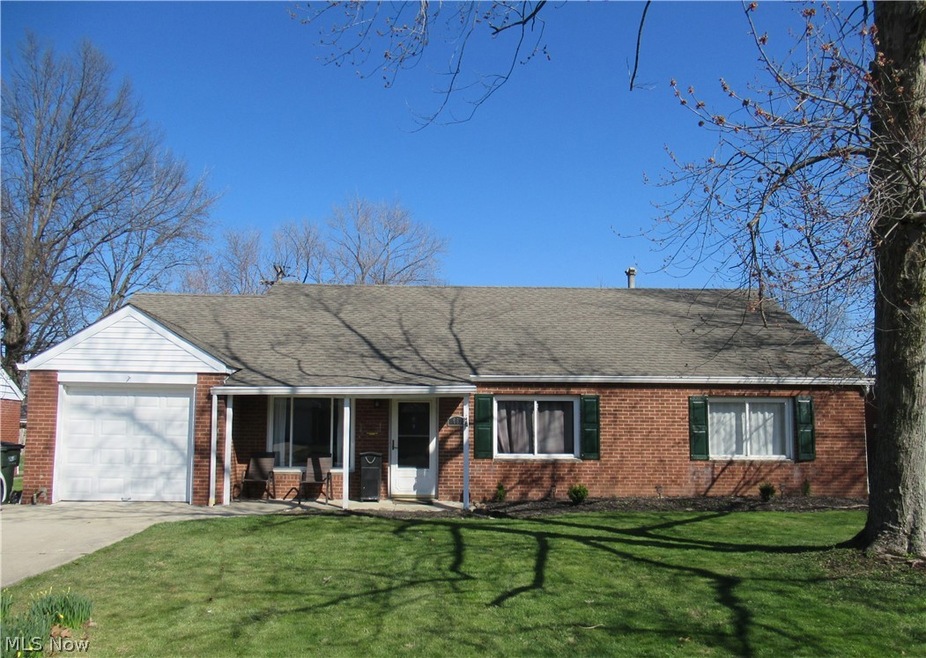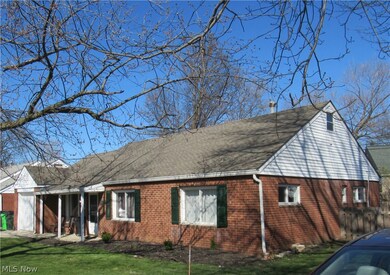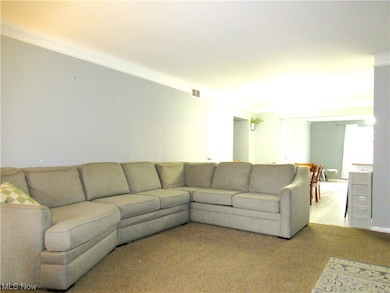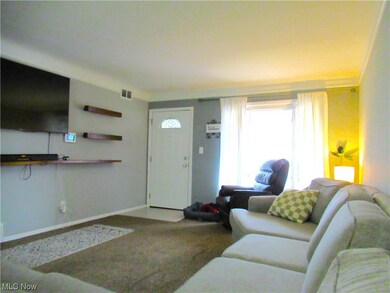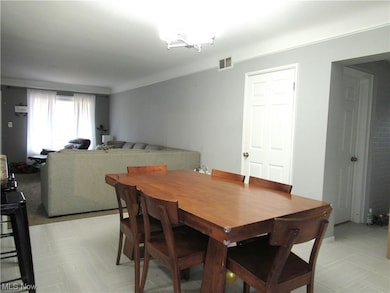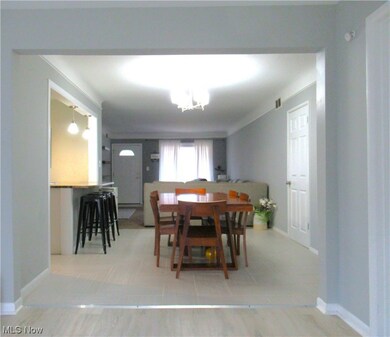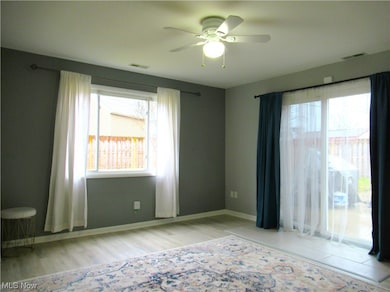
651 Walnut Dr Euclid, OH 44132
Highlights
- No HOA
- 1 Car Attached Garage
- Privacy Fence
- Porch
- Forced Air Heating and Cooling System
- 1-Story Property
About This Home
As of May 2024Welcome to this beautifully updated ranch-style home where modern amenities and comfort converge. Step into the inviting kitchen featuring sleek stainless steel appliances, ideal for culinary adventures, while the laundry room boasts front-load washer and dryer units, ensuring convenience at your fingertips.With four bedrooms and two full baths, including a jack-and-jill arrangement, this home offers both space and privacy for the entire family. Outside, the expansive backyard beckons, enclosed by a privacy fence, providing a tranquil haven for outdoor enjoyment and relaxation.Additionally, rest assured knowing that this home will transfer POS compliant, offering peace of mind and a seamless transition for the new owner. Whether you're unwinding indoors or soaking in the serenity of the outdoor space, this home is the epitome of modern living and convenience. The house is being sold as IS and the seller will not make any repairs.
Last Agent to Sell the Property
Howard Hanna Brokerage Email: robtelecky@howardhanna.com 216-406-2914 License #2018000137 Listed on: 02/27/2024

Last Buyer's Agent
Marlene Cecelich
Deleted Agent License #2005009648

Home Details
Home Type
- Single Family
Est. Annual Taxes
- $3,675
Year Built
- Built in 1955
Lot Details
- 8,059 Sq Ft Lot
- Privacy Fence
- Back Yard Fenced
Parking
- 1 Car Attached Garage
Home Design
- Brick Exterior Construction
- Slab Foundation
- Fiberglass Roof
- Asphalt Roof
Interior Spaces
- 1,867 Sq Ft Home
- 1-Story Property
Kitchen
- Range
- Microwave
- Dishwasher
Bedrooms and Bathrooms
- 4 Main Level Bedrooms
- 2 Full Bathrooms
Laundry
- Dryer
- Washer
Outdoor Features
- Porch
Utilities
- Forced Air Heating and Cooling System
- Heating System Uses Gas
Community Details
- No Home Owners Association
- Lakeland Add Subdivision
Listing and Financial Details
- Assessor Parcel Number 645-40-054
Ownership History
Purchase Details
Home Financials for this Owner
Home Financials are based on the most recent Mortgage that was taken out on this home.Purchase Details
Home Financials for this Owner
Home Financials are based on the most recent Mortgage that was taken out on this home.Purchase Details
Home Financials for this Owner
Home Financials are based on the most recent Mortgage that was taken out on this home.Purchase Details
Home Financials for this Owner
Home Financials are based on the most recent Mortgage that was taken out on this home.Purchase Details
Purchase Details
Purchase Details
Purchase Details
Similar Homes in the area
Home Values in the Area
Average Home Value in this Area
Purchase History
| Date | Type | Sale Price | Title Company |
|---|---|---|---|
| Warranty Deed | $195,000 | First Source Title | |
| Warranty Deed | $185,000 | Erie Title | |
| Deed | $124,600 | None Available | |
| Warranty Deed | $20,000 | Fast Tract Title Services | |
| Interfamily Deed Transfer | -- | Attorney | |
| Deed | $70,500 | -- | |
| Deed | -- | -- | |
| Deed | -- | -- | |
| Deed | -- | -- |
Mortgage History
| Date | Status | Loan Amount | Loan Type |
|---|---|---|---|
| Open | $100,000 | New Conventional | |
| Previous Owner | $179,450 | New Conventional | |
| Previous Owner | $127,585 | VA | |
| Previous Owner | $50,000 | Purchase Money Mortgage | |
| Previous Owner | $93,600 | Unknown |
Property History
| Date | Event | Price | Change | Sq Ft Price |
|---|---|---|---|---|
| 05/10/2024 05/10/24 | Sold | $195,000 | -6.7% | $104 / Sq Ft |
| 04/13/2024 04/13/24 | Pending | -- | -- | -- |
| 04/08/2024 04/08/24 | Price Changed | $208,900 | -2.2% | $112 / Sq Ft |
| 03/18/2024 03/18/24 | Price Changed | $213,500 | -0.7% | $114 / Sq Ft |
| 03/04/2024 03/04/24 | Price Changed | $215,000 | -1.8% | $115 / Sq Ft |
| 02/27/2024 02/27/24 | For Sale | $219,000 | +18.4% | $117 / Sq Ft |
| 07/22/2022 07/22/22 | Sold | $185,000 | +5.8% | $99 / Sq Ft |
| 06/27/2022 06/27/22 | Pending | -- | -- | -- |
| 06/22/2022 06/22/22 | For Sale | $174,900 | -- | $94 / Sq Ft |
Tax History Compared to Growth
Tax History
| Year | Tax Paid | Tax Assessment Tax Assessment Total Assessment is a certain percentage of the fair market value that is determined by local assessors to be the total taxable value of land and additions on the property. | Land | Improvement |
|---|---|---|---|---|
| 2024 | $4,042 | $59,220 | $10,045 | $49,175 |
| 2023 | $3,675 | $42,920 | $8,860 | $34,060 |
| 2022 | $3,658 | $42,910 | $8,855 | $34,055 |
| 2021 | $4,077 | $42,910 | $8,860 | $34,060 |
| 2020 | $3,419 | $32,520 | $6,720 | $25,800 |
| 2019 | $3,083 | $92,900 | $19,200 | $73,700 |
| 2018 | $3,248 | $32,520 | $6,720 | $25,800 |
| 2017 | $919 | $7,000 | $5,390 | $1,610 |
| 2016 | $3,341 | $29,090 | $5,390 | $23,700 |
| 2015 | -- | $29,090 | $5,390 | $23,700 |
| 2014 | -- | $29,090 | $5,390 | $23,700 |
Agents Affiliated with this Home
-
Rob Telecky

Seller's Agent in 2024
Rob Telecky
Howard Hanna
(216) 406-2914
3 in this area
55 Total Sales
-

Buyer's Agent in 2024
Marlene Cecelich
Deleted Agent
(440) 655-2535
-
Rick Bocchieri

Buyer Co-Listing Agent in 2024
Rick Bocchieri
McDowell Homes Real Estate Services
(440) 227-1857
15 in this area
313 Total Sales
-

Seller's Agent in 2022
Grace Bitzer
Deleted Agent
(216) 644-4624
Map
Source: MLS Now (Howard Hanna)
MLS Number: 5019262
APN: 645-40-054
- 29000 Norman Ave
- 29013 Norman Ave
- 586 Birch Ave
- 29123 Homewood Dr
- 1030 Lloyd Rd
- 1042 Lloyd Rd
- 563 Sycamore Dr
- 995 Bryn Mawr Ave
- 27182 Oriole Ave
- 26981 Drakefield Ave
- 29234 Grand Blvd
- 625 Lloyd Rd
- 610 E 266th St
- 385 E 271st St
- 26601 Leslie Ave
- 459 Lloyd Rd
- 26350 Oriole Ave
- 745 N Elmwood Ave
- 26171 Shoreview Ave
- 640 E 261st St
