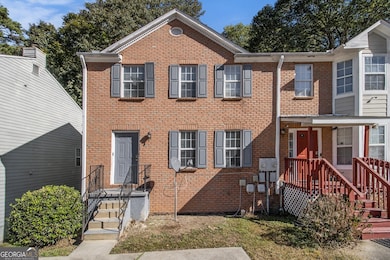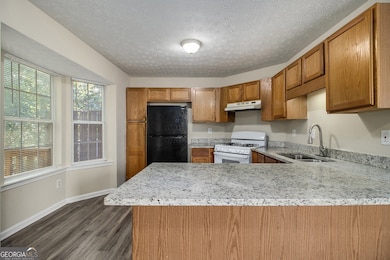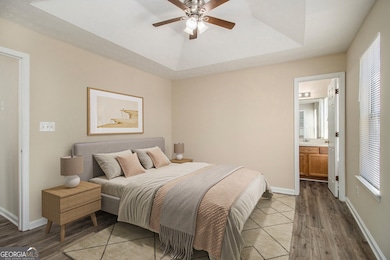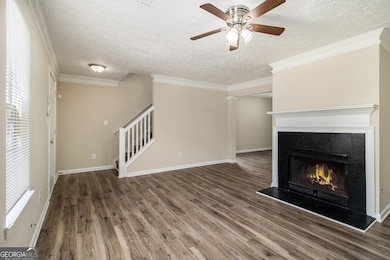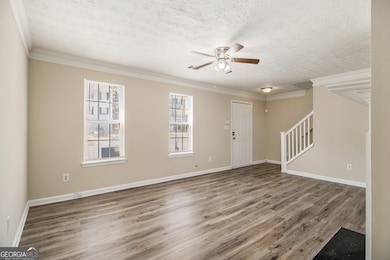6510 Charter Way Lithonia, GA 30058
Estimated payment $1,375/month
Highlights
- No Units Above
- Private Lot
- High Ceiling
- Deck
- Traditional Architecture
- Solid Surface Countertops
About This Home
End-Unit Townhome with No HOA and No Rental Restrictions! Enjoy the freedom and flexibility of homeownership in a Prime Location near Shopping, Dining, and Entertainment, with Easy Access to MARTA and Major Highways for effortless commuting. The Main Level features a Light-Filled Fireside Family Room perfect for relaxing or entertaining. The Kitchen offers Oak Cabinets, Granite Countertops, and an Adjacent Dining Room with French Doors that open to a Private Deck ideal for al fresco dining. A Convenient Half Bath completes the main level. Upstairs, the Primary Suite includes a Walk-In Closet and a Private Ensuite Bathroom, while Two Secondary Bedrooms share a Hall Bathroom. The Large Basement offers incredible potential finish it to suit your needs or use it as Ample Storage Space. With its End-Unit Privacy, No HOA, and Unbeatable Location, this home is a fantastic opportunity for homeowners or investors alike!
Townhouse Details
Home Type
- Townhome
Est. Annual Taxes
- $3,873
Year Built
- Built in 1998
Lot Details
- 3,049 Sq Ft Lot
- No Units Above
- End Unit
- No Units Located Below
- Level Lot
Parking
- Parking Pad
Home Design
- Traditional Architecture
- Brick Exterior Construction
- Composition Roof
- Vinyl Siding
Interior Spaces
- 1,408 Sq Ft Home
- 3-Story Property
- Tray Ceiling
- High Ceiling
- Ceiling Fan
- Family Room with Fireplace
- Vinyl Flooring
- Laundry closet
Kitchen
- Breakfast Bar
- Dishwasher
- Solid Surface Countertops
Bedrooms and Bathrooms
- 3 Bedrooms
- Walk-In Closet
Unfinished Basement
- Basement Fills Entire Space Under The House
- Interior and Exterior Basement Entry
- Natural lighting in basement
Location
- Property is near schools
- Property is near shops
Schools
- Redan Elementary School
- Lithonia Middle School
- Lithonia High School
Utilities
- Forced Air Heating and Cooling System
- High Speed Internet
Additional Features
- Energy-Efficient Thermostat
- Deck
Community Details
- No Home Owners Association
- Marbut Commons Subdivision
Map
Home Values in the Area
Average Home Value in this Area
Tax History
| Year | Tax Paid | Tax Assessment Tax Assessment Total Assessment is a certain percentage of the fair market value that is determined by local assessors to be the total taxable value of land and additions on the property. | Land | Improvement |
|---|---|---|---|---|
| 2025 | $4,132 | $82,520 | $10,000 | $72,520 |
| 2024 | $3,873 | $77,320 | $10,000 | $67,320 |
| 2023 | $3,873 | $89,840 | $10,000 | $79,840 |
| 2022 | $2,950 | $59,600 | $5,600 | $54,000 |
| 2021 | $2,523 | $49,120 | $5,600 | $43,520 |
| 2020 | $2,077 | $39,520 | $5,600 | $33,920 |
| 2019 | $2,003 | $38,120 | $5,600 | $32,520 |
| 2018 | $574 | $32,000 | $3,200 | $28,800 |
| 2017 | $1,457 | $25,560 | $3,200 | $22,360 |
| 2016 | $1,126 | $18,000 | $2,200 | $15,800 |
| 2014 | -- | $10,160 | $2,240 | $7,920 |
Property History
| Date | Event | Price | List to Sale | Price per Sq Ft | Prior Sale |
|---|---|---|---|---|---|
| 11/04/2025 11/04/25 | Price Changed | $199,900 | -4.8% | $142 / Sq Ft | |
| 10/23/2025 10/23/25 | For Sale | $209,900 | +366.4% | $149 / Sq Ft | |
| 03/30/2015 03/30/15 | Sold | $45,000 | 0.0% | $32 / Sq Ft | View Prior Sale |
| 03/12/2015 03/12/15 | Pending | -- | -- | -- | |
| 03/09/2015 03/09/15 | For Sale | $45,000 | -- | $32 / Sq Ft |
Purchase History
| Date | Type | Sale Price | Title Company |
|---|---|---|---|
| Warranty Deed | $45,000 | -- | |
| Deed | $39,700 | -- | |
| Foreclosure Deed | $55,000 | -- |
Mortgage History
| Date | Status | Loan Amount | Loan Type |
|---|---|---|---|
| Previous Owner | $31,760 | New Conventional |
Source: Georgia MLS
MLS Number: 10630227
APN: 16-123-06-155
- 2049 Charter Ln
- 6470 Bedford Ln
- 2041 Marbut Trace
- 2116 Charter Ln
- 6403 Charter Way
- 6420 Marbut Rd
- 2107 Bedford Ct
- 6351 Stablewood Way
- 6396 Stablewood Way
- 6593 Pole Creek Dr
- 6380 Phillips Place
- 6653 Eastbriar Dr
- 3034 Stonebridge Creek Dr
- 2158 Arnage Dr
- 2191 Phillips Rd
- 2034 Corners Cir
- 6630 Pole Creek Dr
- 6458 Bedford Ln
- 6458 Bedford Ln
- 6484 Marbut Rd
- 6424 Charter Way
- 6290 Laurel Post Dr
- 2281 Rambling Way
- 2287 Rambling Way
- 6301 Marbut Farms Trail
- 1970 Corners Cir
- 6238 Marbut Farms Ln
- 1871 Plainsboro Dr
- 6412 Kennonbriar Ct
- 6410 Kennonbriar Ct
- 6274 Katelyn Park
- 6367 Kennonbriar Ct
- 6134 Raintree Bend
- 1708 Redan E
- 6544 Wellington Chase Ct
- 2596 Wellington Walk Place
- 2318 Cherokee Valley Cir

