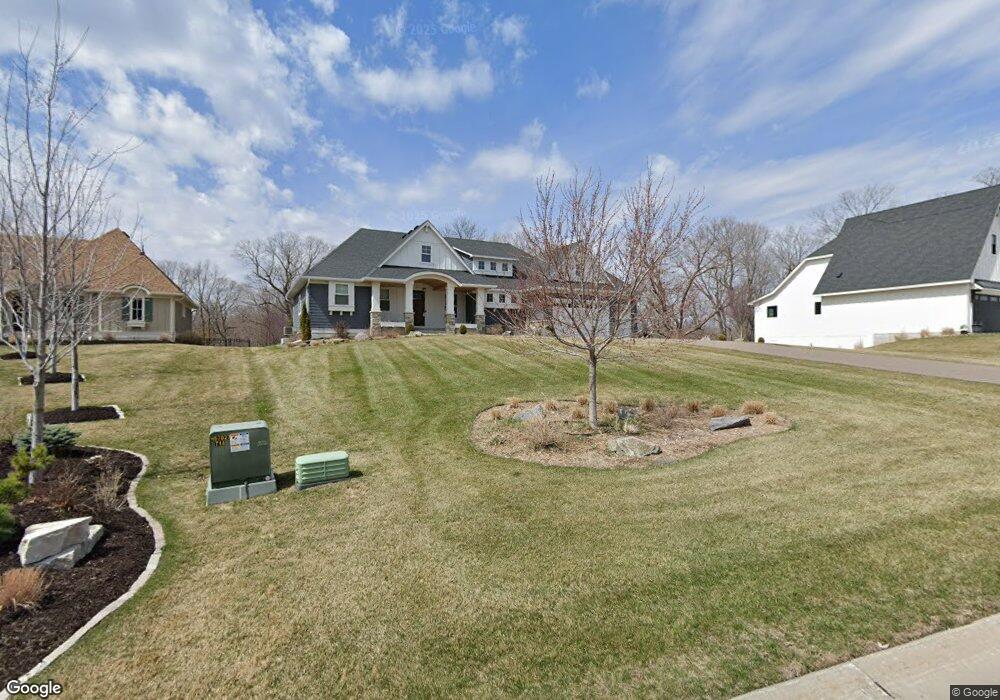6510 Hawks Pointe Ln Excelsior, MN 55331
Estimated Value: $1,533,417 - $1,691,000
4
Beds
4
Baths
4,034
Sq Ft
$403/Sq Ft
Est. Value
About This Home
This home is located at 6510 Hawks Pointe Ln, Excelsior, MN 55331 and is currently estimated at $1,625,854, approximately $403 per square foot. 6510 Hawks Pointe Ln is a home located in Carver County with nearby schools including Minnewashta Elementary School, Minnetonka West Middle School, and Minnetonka Senior High School.
Ownership History
Date
Name
Owned For
Owner Type
Purchase Details
Closed on
Apr 16, 2021
Sold by
Creek Hill Custom Homes Inc
Bought by
Zagroba Mary Anne and Zagroba Dennis Afred
Current Estimated Value
Home Financials for this Owner
Home Financials are based on the most recent Mortgage that was taken out on this home.
Original Mortgage
$950,000
Outstanding Balance
$857,735
Interest Rate
3%
Mortgage Type
New Conventional
Estimated Equity
$768,119
Purchase Details
Closed on
Nov 12, 2019
Sold by
Woddland Hill Preserve Inc
Bought by
Creek Hill Custom Homes Inc
Home Financials for this Owner
Home Financials are based on the most recent Mortgage that was taken out on this home.
Original Mortgage
$1,500,000
Interest Rate
3.65%
Mortgage Type
Construction
Create a Home Valuation Report for This Property
The Home Valuation Report is an in-depth analysis detailing your home's value as well as a comparison with similar homes in the area
Home Values in the Area
Average Home Value in this Area
Purchase History
| Date | Buyer | Sale Price | Title Company |
|---|---|---|---|
| Zagroba Mary Anne | $1,210,000 | Ancona Title & Escrow | |
| Creek Hill Custom Homes Inc | $309,000 | Custom Home Builders Ttl Llc |
Source: Public Records
Mortgage History
| Date | Status | Borrower | Loan Amount |
|---|---|---|---|
| Open | Zagroba Mary Anne | $950,000 | |
| Previous Owner | Creek Hill Custom Homes Inc | $1,500,000 |
Source: Public Records
Tax History Compared to Growth
Tax History
| Year | Tax Paid | Tax Assessment Tax Assessment Total Assessment is a certain percentage of the fair market value that is determined by local assessors to be the total taxable value of land and additions on the property. | Land | Improvement |
|---|---|---|---|---|
| 2025 | $15,866 | $1,270,400 | $595,000 | $675,400 |
| 2024 | $15,436 | $1,257,400 | $575,000 | $682,400 |
| 2023 | $15,252 | $1,268,600 | $575,000 | $693,600 |
| 2022 | $16,692 | $1,265,000 | $625,500 | $639,500 |
| 2021 | $6,498 | $516,300 | $477,300 | $39,000 |
| 2020 | $4,922 | $516,300 | $477,300 | $39,000 |
| 2019 | $5,942 | $500,400 | $500,400 | $0 |
| 2018 | $4,278 | $500,400 | $500,400 | $0 |
| 2017 | $2,200 | $500,000 | $500,000 | $0 |
Source: Public Records
Map
Nearby Homes
- 6505 Hawks Pointe Ln
- 4750 Baycliffe Dr
- 745 Virginia Shores Cir
- 525 Smithtown Ct
- 6524 Aster Cir
- 5880 Boulder Bridge Ln
- 27740 Brynmawr Place
- 3961 White Oak Ln
- 3941 White Oak Ln
- 3941x White Oak Ln
- 6444 Yosemite Ln
- 3921 White Oak Ln
- 3981 White Oak Ln
- 27055 Smithtown Rd
- 7688 77th Place
- 7685 Anthony Point
- 3930 Stratford Ln
- 5875 Afton Rd
- 7748 Madelyn Creek Dr
- 1031 Anthony Way
- 6520 Hawks Pointe Ln
- 6500 Hawks Pointe Ln
- 6530 Hawks Pointe Ln
- XXX Hawks Ridge Ln
- 6485 Hawks Pointe Ln
- 6415 Thornberry Curve
- 6495 Hawks Pointe Ln
- 6425 Thornberry Curve
- 6405 Thornberry Curve
- 6475 Hawks Pointe Ln
- 6435 6435 Thornberry Curve
- 6435 Thornberry Curve
- 6417 Virginia Dr
- 6560 Bayview Dr
- 6560 6560 Bayview-Drive-
- 6445 6445 Thornberry Curve
- 6510 Bayview Dr
- 1190 Highway 7
- 6445 Thornberry Curve
- 6480 Bayview Place
