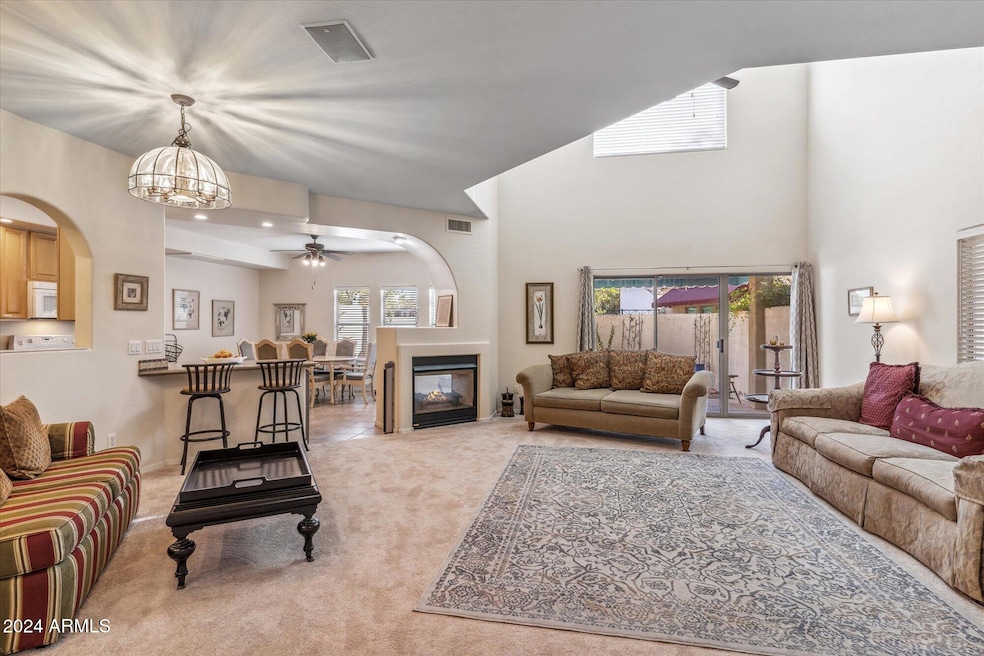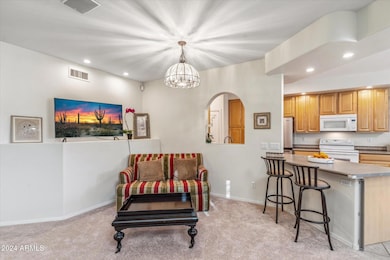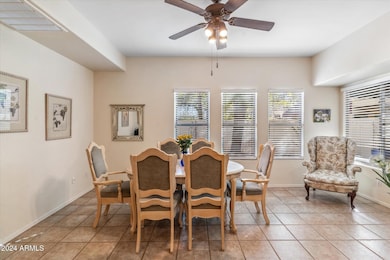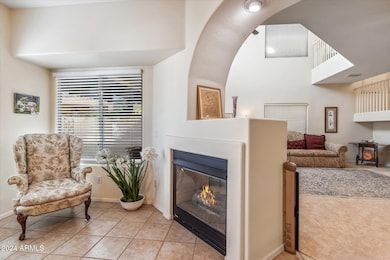
6510 S Hazelton Ln Unit 138 Tempe, AZ 85283
South Tempe NeighborhoodHighlights
- Gated Community
- Two Primary Bathrooms
- Family Room with Fireplace
- Kyrene del Norte School Rated A-
- Contemporary Architecture
- 5-minute walk to Stroud Park
About This Home
As of May 2025Great Tempe home in a highly desirable neighborhood! Homes in this gated community seldom come on the market. Architecturally unique interior, beautifully bright & spacious. TWO primary suites, each with partially renovated, light-filled bathroom. High ceilings & many large windows help create a bright & open feel to the home. Recent updates include: New carpet & pad throughout, (2)New AC units, dishwasher, and freshly painted kitchen, dining & hallways all done in 2024! The open kitchen offers ample storage, large pantry & solid maple cabinets. the community's large pool/hot tub. Located near the US 60, Loop 101, and ASU. Close to Trader Joe's, Changing Hands Bookstore, parks, golf, many great restaurants, and entertainment.
Last Agent to Sell the Property
eXp Realty Brokerage Phone: 602-469-2174 License #SA661129000 Listed on: 11/11/2024

Home Details
Home Type
- Single Family
Est. Annual Taxes
- $3,368
Year Built
- Built in 1998
Lot Details
- 2,676 Sq Ft Lot
- Desert faces the front and back of the property
- Block Wall Fence
- Private Yard
HOA Fees
- $238 Monthly HOA Fees
Parking
- 2 Car Direct Access Garage
- Garage Door Opener
- Unassigned Parking
Home Design
- Contemporary Architecture
- Wood Frame Construction
- Tile Roof
- Stucco
Interior Spaces
- 2,145 Sq Ft Home
- 2-Story Property
- Vaulted Ceiling
- Ceiling Fan
- Skylights
- Two Way Fireplace
- Double Pane Windows
- Family Room with Fireplace
- 2 Fireplaces
Kitchen
- Eat-In Kitchen
- Breakfast Bar
- Built-In Microwave
- ENERGY STAR Qualified Appliances
- Laminate Countertops
Flooring
- Floors Updated in 2024
- Carpet
- Tile
Bedrooms and Bathrooms
- 3 Bedrooms
- Bathroom Updated in 2022
- Two Primary Bathrooms
- Primary Bathroom is a Full Bathroom
- 3 Bathrooms
- Bathtub With Separate Shower Stall
Eco-Friendly Details
- ENERGY STAR Qualified Equipment for Heating
Outdoor Features
- Balcony
- Covered Patio or Porch
Schools
- Kyrene Del Norte Elementary School
- Kyrene Middle School
- Marcos De Niza High School
Utilities
- Cooling System Updated in 2024
- Central Air
- Heating System Uses Natural Gas
- High Speed Internet
Listing and Financial Details
- Tax Lot 38
- Assessor Parcel Number 301-49-791
Community Details
Overview
- Association fees include ground maintenance, front yard maint, trash, water
- Legends At Tempe Association, Phone Number (480) 892-5222
- Legends At Tempe 2Nd & 3Rd Amd Subdivision
Recreation
- Heated Community Pool
- Community Spa
Security
- Gated Community
Ownership History
Purchase Details
Home Financials for this Owner
Home Financials are based on the most recent Mortgage that was taken out on this home.Purchase Details
Home Financials for this Owner
Home Financials are based on the most recent Mortgage that was taken out on this home.Purchase Details
Purchase Details
Home Financials for this Owner
Home Financials are based on the most recent Mortgage that was taken out on this home.Purchase Details
Home Financials for this Owner
Home Financials are based on the most recent Mortgage that was taken out on this home.Purchase Details
Home Financials for this Owner
Home Financials are based on the most recent Mortgage that was taken out on this home.Purchase Details
Home Financials for this Owner
Home Financials are based on the most recent Mortgage that was taken out on this home.Purchase Details
Home Financials for this Owner
Home Financials are based on the most recent Mortgage that was taken out on this home.Purchase Details
Home Financials for this Owner
Home Financials are based on the most recent Mortgage that was taken out on this home.Purchase Details
Home Financials for this Owner
Home Financials are based on the most recent Mortgage that was taken out on this home.Similar Homes in Tempe, AZ
Home Values in the Area
Average Home Value in this Area
Purchase History
| Date | Type | Sale Price | Title Company |
|---|---|---|---|
| Warranty Deed | $480,000 | American Title Service Agency | |
| Cash Sale Deed | $265,000 | Chicago Title Agency Inc | |
| Interfamily Deed Transfer | -- | -- | |
| Interfamily Deed Transfer | -- | -- | |
| Warranty Deed | -- | Equity Title Agency Inc | |
| Interfamily Deed Transfer | -- | -- | |
| Special Warranty Deed | $236,000 | Security Title Agency | |
| Warranty Deed | $218,865 | Security Title Agency | |
| Interfamily Deed Transfer | -- | Security Title Agency | |
| Interfamily Deed Transfer | -- | Security Title Agency |
Mortgage History
| Date | Status | Loan Amount | Loan Type |
|---|---|---|---|
| Previous Owner | $174,000 | Purchase Money Mortgage | |
| Previous Owner | $174,000 | Purchase Money Mortgage | |
| Previous Owner | $209,745 | Unknown | |
| Previous Owner | $188,800 | New Conventional | |
| Previous Owner | $196,950 | No Value Available | |
| Closed | $23,600 | No Value Available |
Property History
| Date | Event | Price | Change | Sq Ft Price |
|---|---|---|---|---|
| 05/22/2025 05/22/25 | Sold | $480,000 | -3.8% | $224 / Sq Ft |
| 04/28/2025 04/28/25 | Pending | -- | -- | -- |
| 04/24/2025 04/24/25 | Price Changed | $499,000 | -3.6% | $233 / Sq Ft |
| 03/20/2025 03/20/25 | Price Changed | $517,900 | -2.1% | $241 / Sq Ft |
| 02/21/2025 02/21/25 | Price Changed | $529,222 | -1.8% | $247 / Sq Ft |
| 01/28/2025 01/28/25 | For Sale | $538,822 | 0.0% | $251 / Sq Ft |
| 01/28/2025 01/28/25 | Off Market | $538,822 | -- | -- |
| 11/11/2024 11/11/24 | For Sale | $538,822 | +103.3% | $251 / Sq Ft |
| 12/23/2015 12/23/15 | Sold | $265,000 | -7.0% | $124 / Sq Ft |
| 12/10/2015 12/10/15 | Pending | -- | -- | -- |
| 10/28/2015 10/28/15 | For Sale | $285,000 | -- | $133 / Sq Ft |
Tax History Compared to Growth
Tax History
| Year | Tax Paid | Tax Assessment Tax Assessment Total Assessment is a certain percentage of the fair market value that is determined by local assessors to be the total taxable value of land and additions on the property. | Land | Improvement |
|---|---|---|---|---|
| 2025 | $3,368 | $31,869 | -- | -- |
| 2024 | $3,286 | $30,352 | -- | -- |
| 2023 | $3,286 | $36,530 | $7,300 | $29,230 |
| 2022 | $3,134 | $27,530 | $5,500 | $22,030 |
| 2021 | $3,218 | $26,330 | $5,260 | $21,070 |
| 2020 | $3,197 | $25,680 | $5,130 | $20,550 |
| 2019 | $3,102 | $25,770 | $5,150 | $20,620 |
| 2018 | $3,007 | $23,380 | $4,670 | $18,710 |
| 2017 | $2,892 | $23,530 | $4,700 | $18,830 |
| 2016 | $2,918 | $20,960 | $4,190 | $16,770 |
| 2015 | $2,706 | $21,530 | $4,300 | $17,230 |
Agents Affiliated with this Home
-
Connie Sana
C
Seller's Agent in 2025
Connie Sana
eXp Realty
(602) 469-2174
1 in this area
11 Total Sales
-
Torrey McHale

Buyer's Agent in 2025
Torrey McHale
HomeSmart
(602) 770-7452
1 in this area
65 Total Sales
-
Lynn Kincaid

Seller's Agent in 2015
Lynn Kincaid
Century 21 Arizona Foothills
(480) 225-4160
1 in this area
81 Total Sales
-
Elizabeth Newlin

Buyer's Agent in 2015
Elizabeth Newlin
Realty One Group
(480) 321-8100
41 Total Sales
Map
Source: Arizona Regional Multiple Listing Service (ARMLS)
MLS Number: 6779036
APN: 301-49-791
- 1875 E Pegasus Dr
- 1861 E Bendix Dr
- 1631 E Bell de Mar Dr
- 1959 E Orion St
- 1615 E Redmon Dr
- 1743 E Libra Dr
- 2016 E Redmon Dr
- 1878 E Drake Dr
- 2031 E Vaughn St
- 1845 E La Donna Dr
- 6847 S Willow Dr
- 1887 E La Donna Dr
- 2015 E Bendix Dr
- 2029 E Lodge Dr
- 1849 E Watson Dr
- 2032 E Pegasus Dr
- 1943 E Drake Dr
- 1402 E Guadalupe Rd Unit 207
- 1402 E Guadalupe Rd Unit 234
- 1895 E Dava Dr






