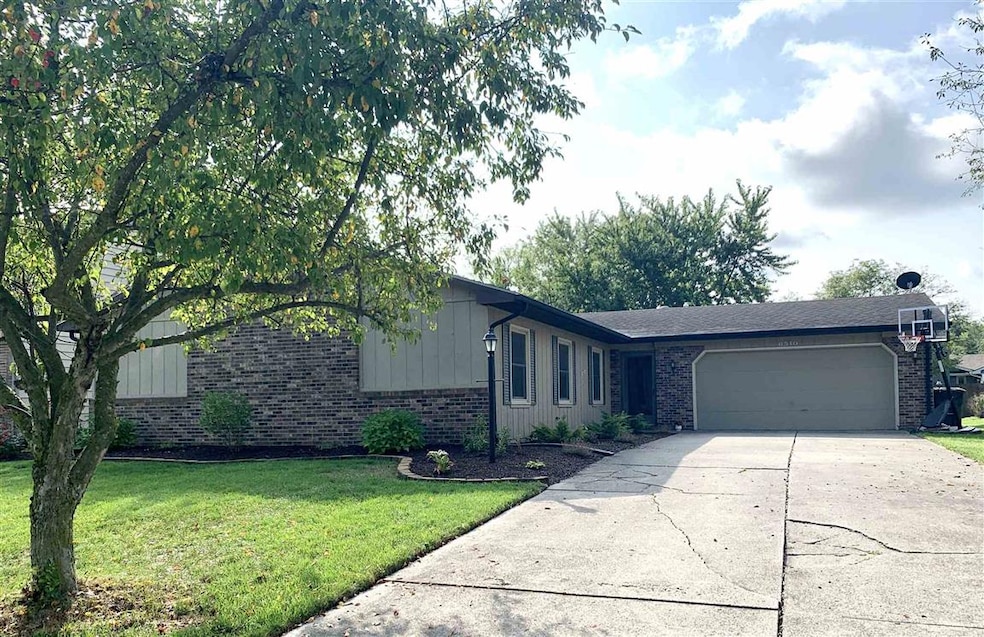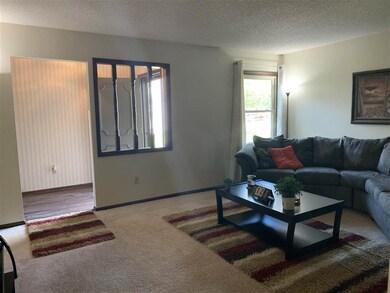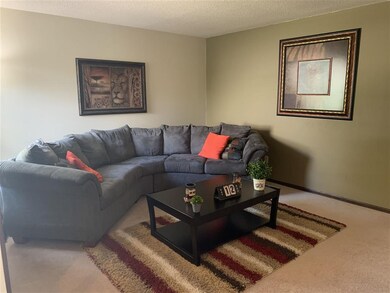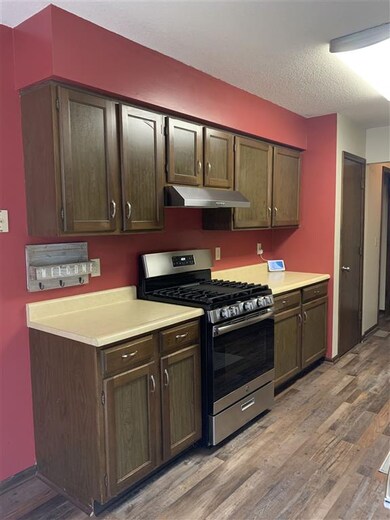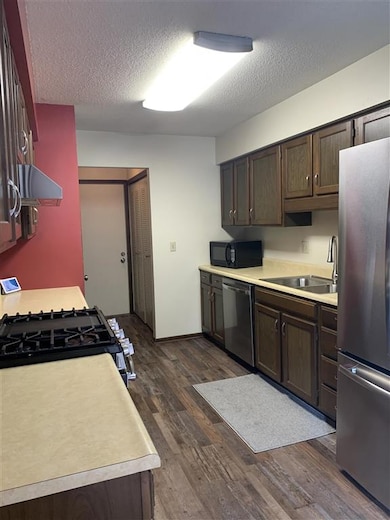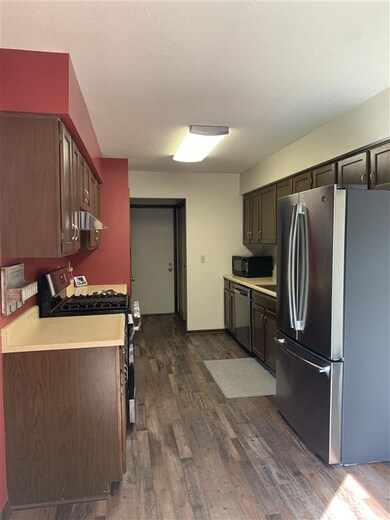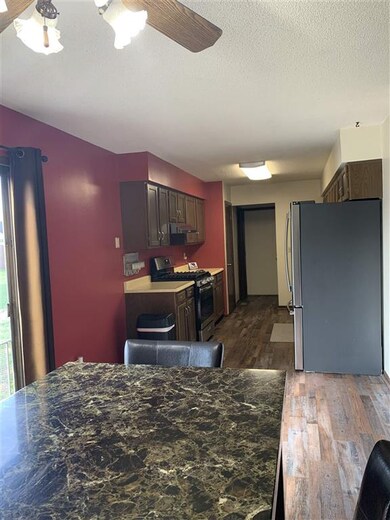
6510 Tanbark Trail Fort Wayne, IN 46835
Hillsboro NeighborhoodEstimated Value: $231,000 - $243,000
Highlights
- Open Floorplan
- Backs to Open Ground
- 2 Car Attached Garage
- Ranch Style House
- Great Room
- Bathtub with Shower
About This Home
As of October 2020GREAT LOCATION!! This 3 Bed, 2 Bath Ranch style home features over 1500 sq ft of living area with 2 HUGE areas of entertaining, one including a NICE Wood Burning Fireplace that flows into a huge Eat-In Kitchen that leads out to the Backyard! The Kitchen features a new sink, faucet, garbage disposal and dishwasher! Down the hallway, is an UPDATED bathroom, two nice-sized bedrooms and a Master Suite, with an UPDATED Master Bath. ALL appliances are INCLUDED! Furnace and AC were just replaced in the last 4 years! A MUST See!!
Last Agent to Sell the Property
Fall Creek Homes & Development Listed on: 09/14/2020
Home Details
Home Type
- Single Family
Est. Annual Taxes
- $1,365
Year Built
- Built in 1979
Lot Details
- 9,871 Sq Ft Lot
- Lot Dimensions are 70x141
- Backs to Open Ground
- Level Lot
HOA Fees
- $13 Monthly HOA Fees
Parking
- 2 Car Attached Garage
- Garage Door Opener
- Driveway
- Off-Street Parking
Home Design
- Ranch Style House
- Brick Exterior Construction
- Slab Foundation
- Shingle Roof
- Wood Siding
- Vinyl Construction Material
Interior Spaces
- 1,515 Sq Ft Home
- Open Floorplan
- Ceiling Fan
- Wood Burning Fireplace
- Entrance Foyer
- Great Room
- Living Room with Fireplace
- Storage In Attic
Kitchen
- Oven or Range
- Laminate Countertops
- Disposal
Flooring
- Carpet
- Laminate
- Vinyl
Bedrooms and Bathrooms
- 3 Bedrooms
- En-Suite Primary Bedroom
- 2 Full Bathrooms
- Bathtub with Shower
- Separate Shower
Laundry
- Laundry on main level
- Gas And Electric Dryer Hookup
Schools
- St. Joseph Central Elementary School
- Jefferson Middle School
- Northrop High School
Utilities
- Forced Air Heating and Cooling System
- High-Efficiency Furnace
- Heating System Uses Gas
- Cable TV Available
Additional Features
- Patio
- Suburban Location
Listing and Financial Details
- Assessor Parcel Number 02-08-15-157-003.000-072
Ownership History
Purchase Details
Home Financials for this Owner
Home Financials are based on the most recent Mortgage that was taken out on this home.Purchase Details
Home Financials for this Owner
Home Financials are based on the most recent Mortgage that was taken out on this home.Purchase Details
Home Financials for this Owner
Home Financials are based on the most recent Mortgage that was taken out on this home.Purchase Details
Home Financials for this Owner
Home Financials are based on the most recent Mortgage that was taken out on this home.Similar Homes in the area
Home Values in the Area
Average Home Value in this Area
Purchase History
| Date | Buyer | Sale Price | Title Company |
|---|---|---|---|
| Mcculloch Zachary | $156,689 | Fidelity National Title | |
| Mcculloch Zachary | $158,000 | Fidelity National Ttl Co Llc | |
| Moraveji Farzan N | -- | Security Title Services Llc | |
| Watermolen Chad E | -- | -- |
Mortgage History
| Date | Status | Borrower | Loan Amount |
|---|---|---|---|
| Open | Mcculloch Zachary | $155,138 | |
| Closed | Mcculloch Zachary | $155,138 | |
| Previous Owner | Moraveji Farzan N | $90,642 | |
| Previous Owner | Watermolen Chad E | $83,200 |
Property History
| Date | Event | Price | Change | Sq Ft Price |
|---|---|---|---|---|
| 10/15/2020 10/15/20 | Sold | $158,000 | +1.9% | $104 / Sq Ft |
| 09/14/2020 09/14/20 | Pending | -- | -- | -- |
| 09/14/2020 09/14/20 | For Sale | $155,000 | -- | $102 / Sq Ft |
Tax History Compared to Growth
Tax History
| Year | Tax Paid | Tax Assessment Tax Assessment Total Assessment is a certain percentage of the fair market value that is determined by local assessors to be the total taxable value of land and additions on the property. | Land | Improvement |
|---|---|---|---|---|
| 2024 | $2,473 | $221,200 | $32,500 | $188,700 |
| 2022 | $1,971 | $176,700 | $32,500 | $144,200 |
| 2021 | $1,667 | $150,900 | $20,600 | $130,300 |
| 2020 | $1,456 | $134,300 | $20,600 | $113,700 |
| 2019 | $1,374 | $127,000 | $20,600 | $106,400 |
| 2018 | $1,272 | $117,200 | $20,600 | $96,600 |
| 2017 | $1,206 | $111,400 | $20,600 | $90,800 |
| 2016 | $1,137 | $106,500 | $20,600 | $85,900 |
| 2014 | $1,008 | $98,300 | $20,600 | $77,700 |
| 2013 | $977 | $96,000 | $20,600 | $75,400 |
Agents Affiliated with this Home
-
Ashley Galentine
A
Seller's Agent in 2020
Ashley Galentine
Fall Creek Homes & Development
(260) 437-7950
1 in this area
67 Total Sales
-
Tim Haber

Buyer's Agent in 2020
Tim Haber
CENTURY 21 Bradley Realty, Inc
(260) 403-1940
2 in this area
297 Total Sales
Map
Source: Indiana Regional MLS
MLS Number: 202036975
APN: 02-08-15-157-003.000-072
- 6619 Hillsboro Ln
- 6420 Londonderry Ln
- 6321 Langwood Blvd
- 6827 Belle Plain Cove
- 7412 Tanbark Ln
- TBD Rothman Rd
- 8401 Rothman Rd
- 7901 Rothman Rd
- 7289 Wolfsboro Ln
- 7302 Lemmy Ln
- 6008 Hinsdale Ln
- 6632 Salge Dr
- 3849 Pebble Creek Place
- 7505 Sweet Spire Dr
- 7801 Brookfield Dr
- 7382 Denise Dr
- 7841 Harrisburg Ln
- 6452 Saint Joe Center Rd
- 7007 Hazelett Rd
- 6612 Saint Joe Center Rd
- 6510 Tanbark Trail
- 6514 Tanbark Trail
- 6506 Tanbark Trail
- 6518 Tanbark Trail
- 6519 Hillsboro Ln
- 6511 Hillsboro Ln
- 6934 Thamesford Dr
- 6523 Hillsboro Ln
- 6926 Thamesford Dr
- 6509 Tanbark Trail
- 6513 Tanbark Trail
- 6505 Tanbark Trail
- 6531 Hillsboro Ln
- 6522 Tanbark Trail
- 6505 Hillsboro Ln
- 6519 Tanbark Trail
- 7010 Thamesford Dr
- 6535 Hillsboro Ln
- 6525 Tanbark Trail
- 6526 Tanbark Trail
