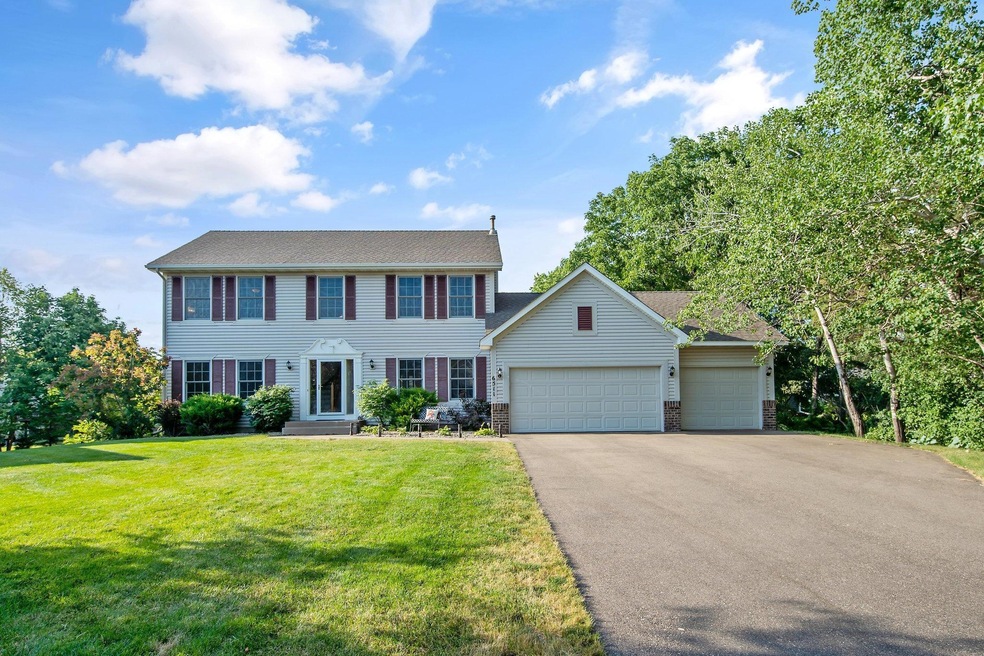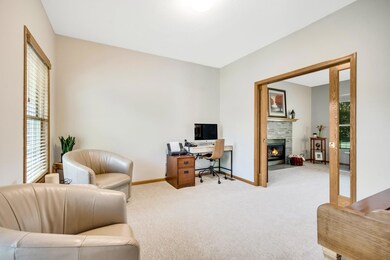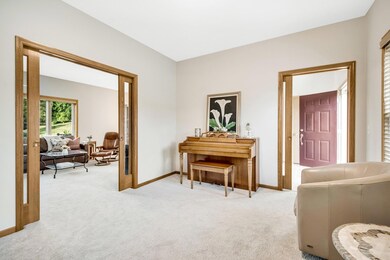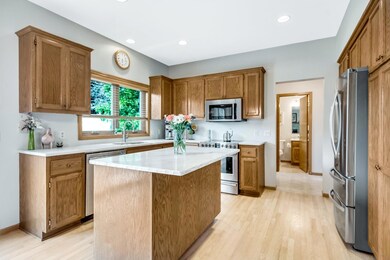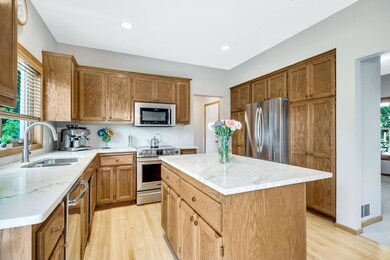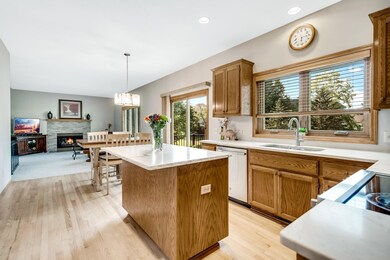
6511 137th St W Saint Paul, MN 55124
Scott Highlands NeighborhoodHighlights
- Deck
- Game Room
- The kitchen features windows
- Eastview Senior High School Rated A
- Home Office
- 4-minute walk to Faith Park
About This Home
As of November 2024Welcome home to this stunning two story situated on a desirable lot in the popular Wyndemere neighborhood! This home is crisp, clean and move in ready. So many NEW upgrades in the last few years! Remodeled master bathroom (2020). Kitchen upgraded with quartz countertops and SS appliances. NEW carpet and interior paint throughout entire home (2022). Refinished HW floors (2021), Maint. Free Deck (2021), Driveway replaced (2019). Newer mechanicals and washer/dryer. Many new windows. Completely finished LL with new wet bar. Gas FP and invisible fencing for your dogs. Professional photos will be uploaded Tuesday afternoon. See supplement for more details. Fantastic location with easy access to major freeways, airport, MN Zoo & MOA. ISD 196 schools--Eastview HS!
Home Details
Home Type
- Single Family
Est. Annual Taxes
- $4,118
Year Built
- Built in 1998
Lot Details
- 0.27 Acre Lot
- Lot Dimensions are 85x141x71x146
HOA Fees
- $9 Monthly HOA Fees
Parking
- 3 Car Attached Garage
- Parking Storage or Cabinetry
- Garage Door Opener
Interior Spaces
- 2-Story Property
- Wet Bar
- Family Room
- Living Room with Fireplace
- Dining Room
- Home Office
- Game Room
Kitchen
- Range
- Microwave
- Dishwasher
- Disposal
- The kitchen features windows
Bedrooms and Bathrooms
- 4 Bedrooms
Laundry
- Dryer
- Washer
Finished Basement
- Basement Fills Entire Space Under The House
- Sump Pump
- Natural lighting in basement
Outdoor Features
- Deck
Utilities
- Forced Air Heating and Cooling System
- 150 Amp Service
- Cable TV Available
Community Details
- Wyndemere Association, Phone Number (715) 379-4279
- Wyndemere 4Th Add Subdivision
Listing and Financial Details
- Assessor Parcel Number 018528304060
Ownership History
Purchase Details
Home Financials for this Owner
Home Financials are based on the most recent Mortgage that was taken out on this home.Purchase Details
Home Financials for this Owner
Home Financials are based on the most recent Mortgage that was taken out on this home.Purchase Details
Purchase Details
Similar Homes in Saint Paul, MN
Home Values in the Area
Average Home Value in this Area
Purchase History
| Date | Type | Sale Price | Title Company |
|---|---|---|---|
| Deed | $572,000 | -- | |
| Deed | $542,500 | -- | |
| Warranty Deed | $209,527 | -- | |
| Warranty Deed | $40,900 | -- |
Mortgage History
| Date | Status | Loan Amount | Loan Type |
|---|---|---|---|
| Previous Owner | $488,250 | New Conventional | |
| Closed | -- | No Value Available |
Property History
| Date | Event | Price | Change | Sq Ft Price |
|---|---|---|---|---|
| 11/15/2024 11/15/24 | Sold | $572,000 | +0.4% | $183 / Sq Ft |
| 10/11/2024 10/11/24 | Pending | -- | -- | -- |
| 09/27/2024 09/27/24 | Price Changed | $569,900 | -0.9% | $183 / Sq Ft |
| 09/11/2024 09/11/24 | Price Changed | $575,000 | -2.5% | $184 / Sq Ft |
| 09/06/2024 09/06/24 | For Sale | $589,500 | +8.7% | $189 / Sq Ft |
| 08/16/2022 08/16/22 | Sold | $542,500 | +2.4% | $174 / Sq Ft |
| 07/18/2022 07/18/22 | Pending | -- | -- | -- |
| 07/14/2022 07/14/22 | Price Changed | $530,000 | -3.6% | $170 / Sq Ft |
| 06/27/2022 06/27/22 | For Sale | $550,000 | -- | $176 / Sq Ft |
Tax History Compared to Growth
Tax History
| Year | Tax Paid | Tax Assessment Tax Assessment Total Assessment is a certain percentage of the fair market value that is determined by local assessors to be the total taxable value of land and additions on the property. | Land | Improvement |
|---|---|---|---|---|
| 2023 | $5,096 | $449,100 | $119,700 | $329,400 |
| 2022 | $4,118 | $413,600 | $119,300 | $294,300 |
| 2021 | $4,070 | $357,400 | $103,800 | $253,600 |
| 2020 | $4,076 | $346,100 | $98,800 | $247,300 |
| 2019 | $3,828 | $336,800 | $94,100 | $242,700 |
| 2018 | $3,837 | $330,900 | $89,600 | $241,300 |
| 2017 | $3,895 | $318,000 | $85,300 | $232,700 |
| 2016 | $3,966 | $306,900 | $81,300 | $225,600 |
| 2015 | $3,705 | $299,134 | $77,255 | $221,879 |
| 2014 | -- | $281,149 | $73,921 | $207,228 |
| 2013 | -- | $253,899 | $67,491 | $186,408 |
Agents Affiliated with this Home
-
Katherine Johnson

Seller's Agent in 2024
Katherine Johnson
HomeAvenue Inc
(612) 910-0190
1 in this area
104 Total Sales
-
Kristen Kregel
K
Buyer's Agent in 2024
Kristen Kregel
Coldwell Banker Burnet
(612) 532-0843
1 in this area
44 Total Sales
-
Christa Hartig

Seller's Agent in 2022
Christa Hartig
Edina Realty, Inc.
(952) 393-4384
18 in this area
133 Total Sales
-
Nicole Mills

Buyer's Agent in 2022
Nicole Mills
Knowing Home, LLC
(507) 951-8585
1 in this area
9 Total Sales
Map
Source: NorthstarMLS
MLS Number: 6226115
APN: 01-85283-04-060
- 13880 Fernando Ave
- 13554 Fernando Ave
- 13220 Findlay Ave
- 13798 Fordham Ave
- 13205 132nd St W
- 14160 Foxtail Ln
- 5998 133rd Street Ct
- 14217 Footbridge Way
- 14261 Fossil Ln
- 5999 139th St W
- 13307 Ellice Ct
- 13651 Everton Ave
- 13488 Georgia Ct
- 14518 Florissant Path Unit 3090
- 6665 Flycatcher Ln
- 14445 Freesia Way
- 6689 Flycatcher Ln
- 14457 Freesia Way
- 13545 Glasgow Ln
- 14321 Everest Ave
