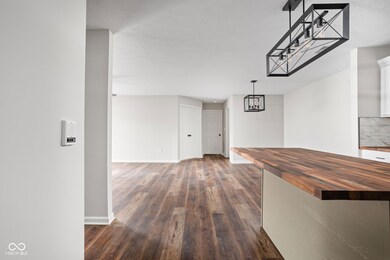
6511 Jade Stream Ct Unit 101 Indianapolis, IN 46237
South Emerson NeighborhoodHighlights
- Clubhouse
- 1 Car Attached Garage
- Walk-In Closet
- Traditional Architecture
- Woodwork
- Patio
About This Home
As of December 2024Welcome to this beautifully renovated 3-bedroom (or 2-bedroom plus den), 2-bath first floor condominium. Completely updated throughout, including new flooring, hardware, fresh paint and lighting. The modern kitchen features new cabinetry, butcher block counters, a center island, and all-new appliances (new washer and dryer in the unit too). An open-concept living, kitchen and dining areas create a welcoming space for relaxing or hosting guests. The large primary suite offers 2 walk in closets and a private bath. Bedroom #2 also has a walk-in closet! Additional highlights include a patio for outdoor enjoyment, an attached one-car garage, and a designated storage closet. The condo also comes with access to the clubhouse, fitness center, green spaces and a pool. Located in a well-maintained community with a reasonable HOA fee that covers water and sewer. Many stores, restaurants and services are just a minute or two away. Perfect for those seeking a move-in ready home, a variety of amenities, and a great location!
Last Agent to Sell the Property
Asset One Real Estate Company Brokerage Email: scott@lacysells.com License #RB14014110
Last Buyer's Agent
Jace Ferris
IN-Homes Realty Solutions, INC
Property Details
Home Type
- Condominium
Est. Annual Taxes
- $1,184
Year Built
- Built in 2000 | Remodeled
HOA Fees
- $276 Monthly HOA Fees
Parking
- 1 Car Attached Garage
- Side or Rear Entrance to Parking
Home Design
- Traditional Architecture
- Brick Exterior Construction
- Slab Foundation
Interior Spaces
- 1,525 Sq Ft Home
- 1-Story Property
- Woodwork
- Paddle Fans
- Combination Dining and Living Room
- Storage
- Vinyl Plank Flooring
Kitchen
- Electric Oven
- Built-In Microwave
- Dishwasher
- Kitchen Island
- Disposal
Bedrooms and Bathrooms
- 3 Bedrooms
- Walk-In Closet
- 2 Full Bathrooms
Laundry
- Laundry in unit
- Dryer
- Washer
Outdoor Features
- Patio
Utilities
- Forced Air Heating System
- Electric Water Heater
Listing and Financial Details
- Tax Lot 5040922
- Assessor Parcel Number 481509124005000500
- Seller Concessions Offered
Community Details
Overview
- Association fees include home owners, clubhouse, sewer, insurance, lawncare, ground maintenance, maintenance structure, maintenance, management, snow removal
- Association Phone (317) 259-0383
- Windslow Crossing Subdivision
- Property managed by Ardsley Management
Amenities
- Clubhouse
Map
Similar Homes in Indianapolis, IN
Home Values in the Area
Average Home Value in this Area
Property History
| Date | Event | Price | Change | Sq Ft Price |
|---|---|---|---|---|
| 12/17/2024 12/17/24 | Sold | $197,000 | 0.0% | $129 / Sq Ft |
| 11/16/2024 11/16/24 | Pending | -- | -- | -- |
| 11/14/2024 11/14/24 | For Sale | $197,000 | -- | $129 / Sq Ft |
Source: MIBOR Broker Listing Cooperative®
MLS Number: 22010932
- 6526 Jade Stream Ct Unit 309
- 6517 Emerald Hill Ct Unit 312
- 6525 Emerald Hill Ct Unit 208
- 6525 Emerald Hill Ct Unit 207
- 4925 Opal Ridge Ln Unit 309
- 6516 Emerald Hill Ct Unit 310
- 4738 Moss Creek Ct
- 4731 Moss Creek Ct
- 6231 Amber Creek Ln Unit 312
- 6044 Shallow Creek Ln
- 6628 Moss Cir
- 4316 Moss Ridge Cir
- 6117 Arctic Cir
- 6445 Silverton Way
- 7525 Mcfarland Blvd
- 5617 S Emerson Ave
- 7203 Sycamore Run Dr
- 7383 Poppyseed Dr
- 5524 Coventry Park Way
- 5851 Beisinger Place






