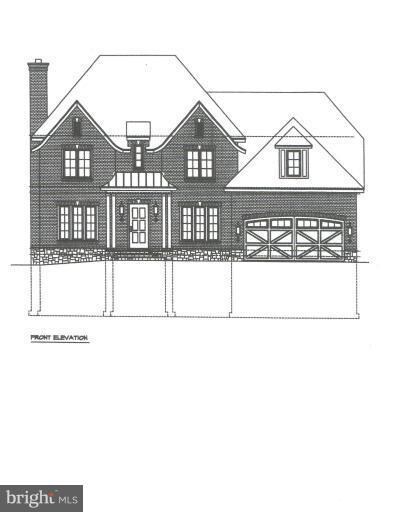
6513 36th St N Arlington, VA 22213
Williamsburg NeighborhoodHighlights
- Newly Remodeled
- Eat-In Gourmet Kitchen
- Colonial Architecture
- Nottingham Elementary School Rated A
- Open Floorplan
- 3-minute walk to Minor Hill Park
About This Home
As of February 2019Spectacular Custom home by Pence Quality Homes with gorgeous finishes. Total of 5 bedrooms 4.5 baths. Constructed with the most exeptional craftsmanship. Main level chef's kitchen open to breakfast room and family room. Living room, dining room, office, and sunroom. Lower level recreation room, exercise room and bedroom and full bath. Exterior patio and firepit. Sold pre-construction
Home Details
Home Type
- Single Family
Est. Annual Taxes
- $21,481
Year Built
- Built in 2012 | Newly Remodeled
Lot Details
- 10,518 Sq Ft Lot
- Property is zoned R-10
Parking
- 2 Car Attached Garage
Home Design
- Colonial Architecture
- Brick Exterior Construction
Interior Spaces
- Property has 3 Levels
- Open Floorplan
- 3 Fireplaces
- Mud Room
- Combination Kitchen and Living
- Den
- Sun or Florida Room
- Finished Basement
- Side Basement Entry
- Laundry Room
- Attic
Kitchen
- Eat-In Gourmet Kitchen
- Breakfast Area or Nook
- Kitchen Island
Bedrooms and Bathrooms
- 5 Bedrooms
- In-Law or Guest Suite
- 4.5 Bathrooms
Outdoor Features
- Balcony
- Patio
Utilities
- Forced Air Zoned Heating and Cooling System
- Natural Gas Water Heater
Community Details
- No Home Owners Association
- Built by PENCE QUALITY HOMES
- Berkshire Oakwood Subdivision
Listing and Financial Details
- Tax Lot 70
- Assessor Parcel Number 01-001-032
Ownership History
Purchase Details
Home Financials for this Owner
Home Financials are based on the most recent Mortgage that was taken out on this home.Purchase Details
Home Financials for this Owner
Home Financials are based on the most recent Mortgage that was taken out on this home.Similar Homes in the area
Home Values in the Area
Average Home Value in this Area
Purchase History
| Date | Type | Sale Price | Title Company |
|---|---|---|---|
| Warranty Deed | $1,695,000 | None Available | |
| Warranty Deed | $1,809,000 | -- |
Mortgage History
| Date | Status | Loan Amount | Loan Type |
|---|---|---|---|
| Previous Owner | $1,486,100 | VA | |
| Previous Owner | $1,499,993 | VA |
Property History
| Date | Event | Price | Change | Sq Ft Price |
|---|---|---|---|---|
| 02/20/2019 02/20/19 | Sold | $1,695,000 | -0.2% | $258 / Sq Ft |
| 01/30/2019 01/30/19 | Pending | -- | -- | -- |
| 01/24/2019 01/24/19 | For Sale | $1,699,000 | -6.1% | $258 / Sq Ft |
| 06/04/2012 06/04/12 | Sold | $1,809,000 | 0.0% | $1,831 / Sq Ft |
| 09/22/2011 09/22/11 | Pending | -- | -- | -- |
| 09/22/2011 09/22/11 | For Sale | $1,809,000 | -- | $1,831 / Sq Ft |
Tax History Compared to Growth
Tax History
| Year | Tax Paid | Tax Assessment Tax Assessment Total Assessment is a certain percentage of the fair market value that is determined by local assessors to be the total taxable value of land and additions on the property. | Land | Improvement |
|---|---|---|---|---|
| 2024 | $21,481 | $2,079,500 | $835,700 | $1,243,800 |
| 2023 | $20,367 | $1,977,400 | $820,700 | $1,156,700 |
| 2022 | $19,559 | $1,898,900 | $775,700 | $1,123,200 |
| 2021 | $18,658 | $1,811,500 | $735,600 | $1,075,900 |
| 2020 | $17,563 | $1,711,800 | $700,600 | $1,011,200 |
| 2019 | $18,169 | $1,770,900 | $677,100 | $1,093,800 |
| 2018 | $16,839 | $1,673,900 | $640,000 | $1,033,900 |
| 2017 | $16,939 | $1,683,800 | $615,000 | $1,068,800 |
| 2016 | $15,665 | $1,580,700 | $570,000 | $1,010,700 |
| 2015 | $15,830 | $1,589,400 | $545,000 | $1,044,400 |
| 2014 | $15,433 | $1,549,500 | $495,000 | $1,054,500 |
Agents Affiliated with this Home
-
Diane Lewis

Seller's Agent in 2019
Diane Lewis
Washington Fine Properties
(703) 973-7001
1 in this area
121 Total Sales
-
Libby Ross

Buyer's Agent in 2019
Libby Ross
Long & Foster
(703) 284-9337
15 Total Sales
-
Linda Rogers

Seller's Agent in 2012
Linda Rogers
Washington Fine Properties, LLC
(703) 627-6776
-
Victoria Kilcullen

Seller Co-Listing Agent in 2012
Victoria Kilcullen
Long & Foster
(703) 915-8845
34 Total Sales
Map
Source: Bright MLS
MLS Number: 1001574491
APN: 01-001-032
- 6528 36th St N
- 2123 Natahoa Ct
- 6325 36th St N
- 2107 Elliott Ave
- 6542 35th Rd N
- 3623 N Rockingham St
- 6305 36th St N
- 3514 N Potomac St
- 6513 Manor Ridge Ct
- 6449 Orland St
- 2032 Franklin Cluster Ct
- 2148 Crimmins Ln
- 2901 N Rochester St
- 3010 N Tacoma St
- 3013 N Toronto St
- 3514 N Ohio St
- 2231 N Tuckahoe St
- 2040 Freedom Ln
- 2909 N Sycamore St
- 2830 N Tacoma St

