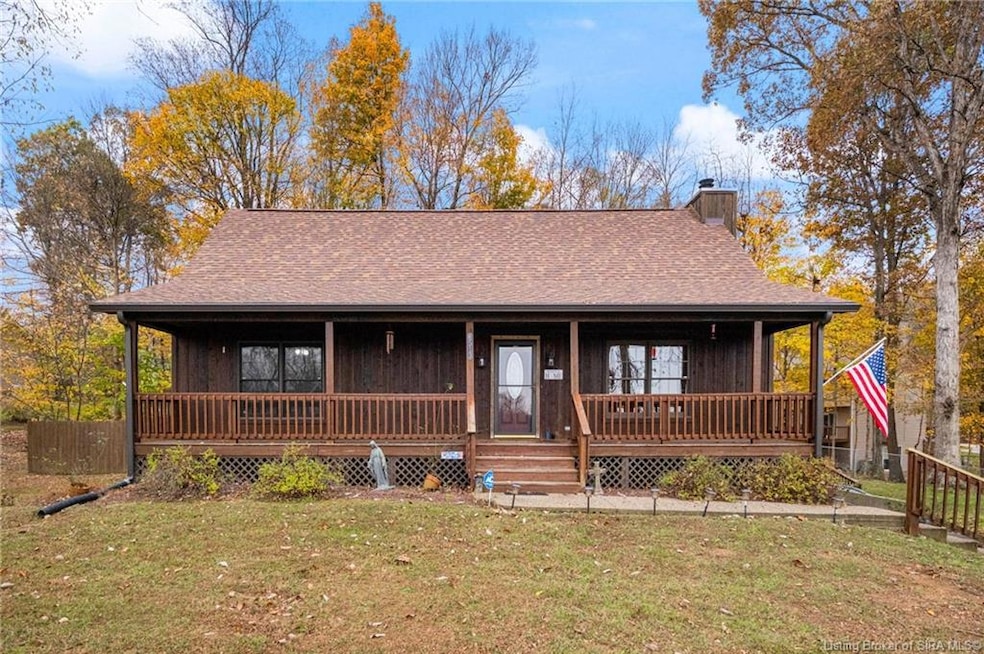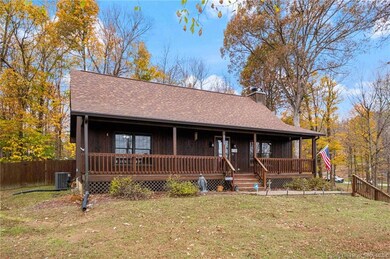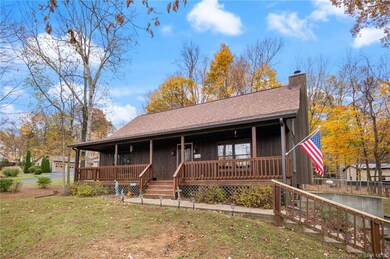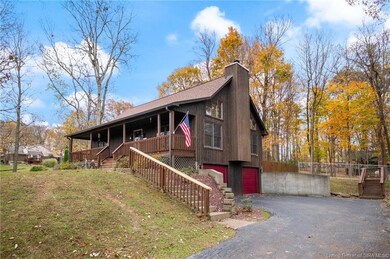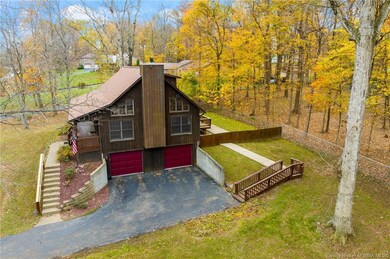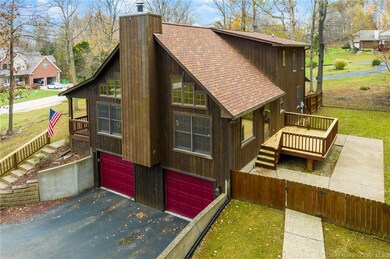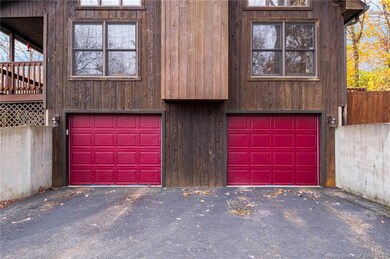
6513 Forged Way Georgetown, IN 47122
Highlights
- Panoramic View
- Deck
- Cathedral Ceiling
- Georgetown Elementary School Rated A-
- Wooded Lot
- Corner Lot
About This Home
As of December 2024Charming All-Electric Cedar Log Home on Serene Acre! Nestled in a peaceful setting that backs up to the woods, this beautifully maintained home exudes warmth and comfort. Featuring a cozy cedar exterior and a spacious private back deck ,perfect for relaxing or entertaining. Step inside to find an inviting open layout with warm hardwood floors and a cozy wood-burning fireplace. The vaulted ceilings only add to the beauty of this home! You will appreciate both updated bathrooms that offer luxurious soaker tubs, gorgeous ceramic floors, and elegant granite countertops, perfect for unwinding after a long day. The spacious primary suite located on the second level, offers a private retreat, complete with elegant wood blinds and a large size closet. The kitchen is convenient to the dining area and back deck door for all your entertaining. The lower level of the finished basement provides an additional gathering space for family and friends. Other thoughtful updates include a brand new roof and gutters, less than 10-year-old HVAC system, and a septic system that has been meticulously maintained with regular pumping every 4 years. Whether you're enjoying the tranquility of the outdoors or the comfort of this well-loved home, you'll quickly fall in love with everything it has to offer. This home has been lovingly cared for and is ready to welcome its next owners. Don't miss out on this rare opportunity to own this gorgeous cedar log home!
POOL TABLE STAYS WITH HOME
Last Agent to Sell the Property
Green Tree Real Estate Services License #RB14049454 Listed on: 11/14/2024
Home Details
Home Type
- Single Family
Est. Annual Taxes
- $1,270
Year Built
- Built in 1993
Lot Details
- 0.99 Acre Lot
- Fenced Yard
- Corner Lot
- Wooded Lot
Parking
- 2 Car Attached Garage
- Basement Garage
- Garage Door Opener
- Driveway
Property Views
- Panoramic
- Scenic Vista
- Park or Greenbelt
Home Design
- Log Cabin
- Poured Concrete
Interior Spaces
- 2,785 Sq Ft Home
- 1.5-Story Property
- Cathedral Ceiling
- Ceiling Fan
- Wood Burning Fireplace
- Self Contained Fireplace Unit Or Insert
- Blinds
- Family Room
- First Floor Utility Room
Kitchen
- Eat-In Kitchen
- Oven or Range
- Microwave
- Dishwasher
- Kitchen Island
Bedrooms and Bathrooms
- 3 Bedrooms
- Walk-In Closet
- 2 Full Bathrooms
- Ceramic Tile in Bathrooms
Laundry
- Dryer
- Washer
Finished Basement
- Basement Fills Entire Space Under The House
- Sump Pump
Outdoor Features
- Deck
- Covered patio or porch
- Shed
Utilities
- Forced Air Heating and Cooling System
- Heat Pump System
- Electric Water Heater
- On Site Septic
Listing and Financial Details
- Assessor Parcel Number 0020611003
Ownership History
Purchase Details
Home Financials for this Owner
Home Financials are based on the most recent Mortgage that was taken out on this home.Purchase Details
Home Financials for this Owner
Home Financials are based on the most recent Mortgage that was taken out on this home.Similar Homes in Georgetown, IN
Home Values in the Area
Average Home Value in this Area
Purchase History
| Date | Type | Sale Price | Title Company |
|---|---|---|---|
| Warranty Deed | $355,000 | None Listed On Document | |
| Interfamily Deed Transfer | -- | Legacy Title |
Mortgage History
| Date | Status | Loan Amount | Loan Type |
|---|---|---|---|
| Open | $319,500 | New Conventional | |
| Previous Owner | $122,000 | New Conventional | |
| Previous Owner | $25,000 | New Conventional |
Property History
| Date | Event | Price | Change | Sq Ft Price |
|---|---|---|---|---|
| 12/20/2024 12/20/24 | Sold | $355,000 | +0.3% | $127 / Sq Ft |
| 11/26/2024 11/26/24 | Pending | -- | -- | -- |
| 11/14/2024 11/14/24 | For Sale | $354,000 | -- | $127 / Sq Ft |
Tax History Compared to Growth
Tax History
| Year | Tax Paid | Tax Assessment Tax Assessment Total Assessment is a certain percentage of the fair market value that is determined by local assessors to be the total taxable value of land and additions on the property. | Land | Improvement |
|---|---|---|---|---|
| 2024 | $1,271 | $176,500 | $45,500 | $131,000 |
| 2023 | $1,271 | $179,400 | $45,500 | $133,900 |
| 2022 | $1,330 | $181,000 | $45,500 | $135,500 |
| 2021 | $1,167 | $166,200 | $45,500 | $120,700 |
| 2020 | $1,219 | $166,200 | $45,500 | $120,700 |
| 2019 | $1,209 | $169,400 | $45,500 | $123,900 |
| 2018 | $1,265 | $177,100 | $45,500 | $131,600 |
| 2017 | $1,238 | $163,900 | $45,500 | $118,400 |
| 2016 | $1,132 | $162,600 | $45,500 | $117,100 |
| 2014 | $1,496 | $176,700 | $45,500 | $131,200 |
| 2013 | -- | $173,900 | $45,500 | $128,400 |
Agents Affiliated with this Home
-
Kim Karem-LaPilusa

Seller's Agent in 2024
Kim Karem-LaPilusa
Green Tree Real Estate Services
(502) 552-8814
13 in this area
154 Total Sales
-
Dawn Frye
D
Buyer's Agent in 2024
Dawn Frye
Keller Williams Louisville
(502) 702-3688
6 in this area
70 Total Sales
Map
Source: Southern Indiana REALTORS® Association
MLS Number: 2024012272
APN: 22-02-00-200-173.000-002
- 6501 Wrought Iron Way
- 6880 Corydon Ridge Rd
- 6614 State Road 64
- 6463 Stillbrook Place
- 206 Sheri Dr
- 7297 Corydon Ridge Rd
- 6060 State Road 62
- 6019 Crestview Ln
- 5971 State Road 62
- 6007 Hickory Way
- 7401 Cove Way
- 7007 Oaken Ln
- 1006 Carter Dr
- 7418 Cove Way
- 7012 Dylan (Lot 405) Cir
- 1320 W Knable Rd
- 7206 Nelson Ct
- 7046 Oaken Ln Unit LOT 208
- 7047 Oaken Ln
- 7044 Oaken Ln Unit LOT 207
