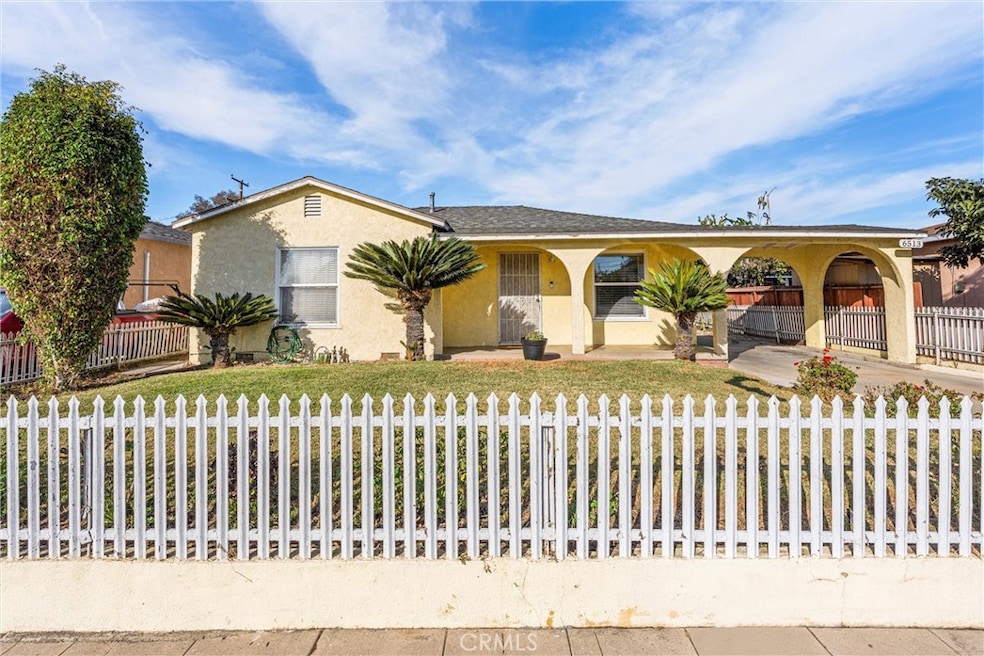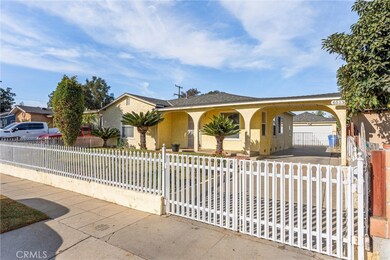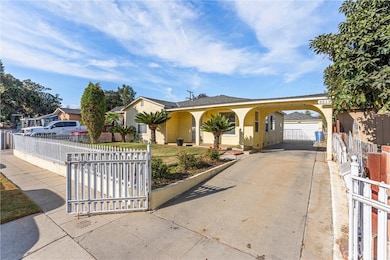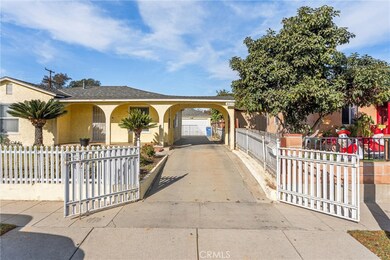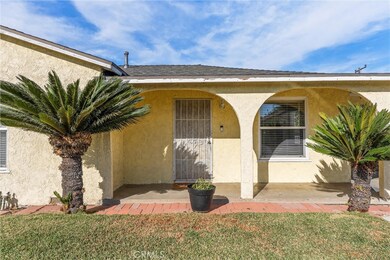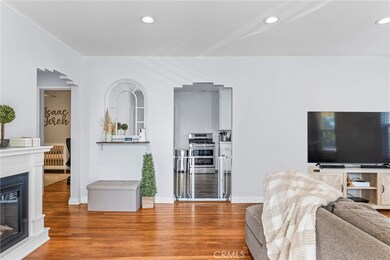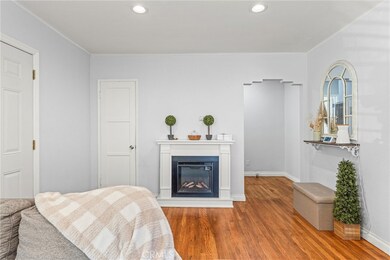
6513 San Mateo St Paramount, CA 90723
Highlights
- Traditional Architecture
- No HOA
- Front Porch
- Wood Flooring
- Family Room Off Kitchen
- Eat-In Kitchen
About This Home
As of February 2025City of Paramount featuring this spectacular 2 bedrooms / 1 bath home, with multiple upgrades and enormous potential. Step into this spacious and bright home, with dual pane windows throughout, refinished hardwood floor throughout, recessed lights, newer roof, copper plumbing, multiple ceiling fans and fresh interior paint. Bedrooms are bright and spacious with unique oversized closets. Perfect size bathroom with standing shower and upgraded vanity. The oversized kitchen is bright and open, perfect to add an island or more kitchen cabinets. Separate laundry room located behind the kitchen. Step into the massive backyard, perfect for kids to play, pets to run and to enjoy those special celebrations. Newer electrical panel. The long driveway easily fits 4+ cars. The detached garage is perfect for multiple uses, ADU Friendly, "men cave", game room, etc. ZONING R2. The home is completely gated adding extra privacy, its extended roof provides an extra carport for your convenience. The neighborhood is welcoming and family friendly with multiple parks and schools nearby, 91fwy just around the corner, there are multiple cul-de-sac streets around, minimizing all thru traffic. You will love the peace and quiet this property offers. Is spacious enough for a small family with tons of potential to expand, convert or modify. Call today for a private showing before it is sold. At this price and location, you will not find anything like it!. You new home sweet home is waiting for you.
Last Agent to Sell the Property
Executives Group Real Estate Inc. Brokerage Phone: 562-650-6212 License #01719643 Listed on: 01/02/2025
Home Details
Home Type
- Single Family
Est. Annual Taxes
- $6,553
Year Built
- Built in 1947 | Remodeled
Lot Details
- 6,074 Sq Ft Lot
- Wrought Iron Fence
- Privacy Fence
- Chain Link Fence
- Front and Back Yard Sprinklers
- Density is up to 1 Unit/Acre
- Property is zoned PAR2YY
Parking
- 2 Car Garage
- 6 Open Parking Spaces
- 1 Attached Carport Space
- Parking Available
- Combination Of Materials Used In The Driveway
Home Design
- Traditional Architecture
- Raised Foundation
- Shingle Roof
- Copper Plumbing
Interior Spaces
- 891 Sq Ft Home
- 1-Story Property
- Ceiling Fan
- Recessed Lighting
- Double Pane Windows
- Family Room Off Kitchen
- Living Room
- Dining Room
- Wood Flooring
Kitchen
- Eat-In Kitchen
- Ceramic Countertops
Bedrooms and Bathrooms
- 2 Main Level Bedrooms
- 1 Full Bathroom
- Quartz Bathroom Countertops
- Walk-in Shower
Laundry
- Laundry Room
- Laundry Located Outside
- Dryer
Home Security
- Carbon Monoxide Detectors
- Fire and Smoke Detector
Accessible Home Design
- More Than Two Accessible Exits
Outdoor Features
- Patio
- Exterior Lighting
- Front Porch
Utilities
- Wall Furnace
- Natural Gas Connected
- Sewer Paid
- Cable TV Available
Listing and Financial Details
- Legal Lot and Block 198 / 32
- Tax Tract Number 6251
- Assessor Parcel Number 6237029019
- $579 per year additional tax assessments
Community Details
Overview
- No Home Owners Association
Recreation
- Park
Ownership History
Purchase Details
Home Financials for this Owner
Home Financials are based on the most recent Mortgage that was taken out on this home.Purchase Details
Home Financials for this Owner
Home Financials are based on the most recent Mortgage that was taken out on this home.Purchase Details
Home Financials for this Owner
Home Financials are based on the most recent Mortgage that was taken out on this home.Similar Homes in the area
Home Values in the Area
Average Home Value in this Area
Purchase History
| Date | Type | Sale Price | Title Company |
|---|---|---|---|
| Grant Deed | $681,000 | First American Title | |
| Grant Deed | $460,000 | Western Resources Title Co | |
| Interfamily Deed Transfer | -- | Western Resources Title Co |
Mortgage History
| Date | Status | Loan Amount | Loan Type |
|---|---|---|---|
| Open | $510,750 | New Conventional | |
| Previous Owner | $437,000 | New Conventional |
Property History
| Date | Event | Price | Change | Sq Ft Price |
|---|---|---|---|---|
| 02/20/2025 02/20/25 | Sold | $681,000 | +0.9% | $764 / Sq Ft |
| 02/01/2025 02/01/25 | For Sale | $675,000 | -0.9% | $758 / Sq Ft |
| 01/28/2025 01/28/25 | Off Market | $681,000 | -- | -- |
| 01/11/2025 01/11/25 | For Sale | $675,000 | -0.9% | $758 / Sq Ft |
| 01/11/2025 01/11/25 | Off Market | $681,000 | -- | -- |
| 01/02/2025 01/02/25 | For Sale | $675,000 | +46.7% | $758 / Sq Ft |
| 02/14/2020 02/14/20 | Sold | $460,000 | 0.0% | $516 / Sq Ft |
| 01/25/2020 01/25/20 | Off Market | $460,000 | -- | -- |
| 01/20/2020 01/20/20 | Pending | -- | -- | -- |
| 01/04/2020 01/04/20 | For Sale | $450,000 | -- | $505 / Sq Ft |
Tax History Compared to Growth
Tax History
| Year | Tax Paid | Tax Assessment Tax Assessment Total Assessment is a certain percentage of the fair market value that is determined by local assessors to be the total taxable value of land and additions on the property. | Land | Improvement |
|---|---|---|---|---|
| 2024 | $6,553 | $493,210 | $394,568 | $98,642 |
| 2023 | $6,432 | $483,540 | $386,832 | $96,708 |
| 2022 | $6,261 | $474,060 | $379,248 | $94,812 |
| 2021 | $6,121 | $464,765 | $371,812 | $92,953 |
| 2020 | $2,006 | $123,105 | $60,987 | $62,118 |
| 2019 | $2,081 | $120,692 | $59,792 | $60,900 |
| 2018 | $1,866 | $118,326 | $58,620 | $59,706 |
| 2016 | $1,686 | $113,734 | $56,345 | $57,389 |
| 2015 | $1,601 | $112,026 | $55,499 | $56,527 |
| 2014 | $1,639 | $109,832 | $54,412 | $55,420 |
Agents Affiliated with this Home
-
Lluvia Martinez

Seller's Agent in 2025
Lluvia Martinez
Executives Group Real Estate Inc.
(562) 650-6212
2 in this area
128 Total Sales
-
Snady Castro
S
Buyer's Agent in 2025
Snady Castro
Realty One Group United
3 in this area
44 Total Sales
-
Tauna Crippen
T
Seller's Agent in 2020
Tauna Crippen
T.N.G. Real Estate Consultants
(714) 974-9191
16 Total Sales
-
Monica Esquivel

Buyer's Agent in 2020
Monica Esquivel
West Shores Realty, Inc.
(310) 541-8000
1 in this area
14 Total Sales
Map
Source: California Regional Multiple Listing Service (CRMLS)
MLS Number: DW24250838
APN: 6237-029-019
- 6513 San Miguel St
- 6537 San Juan St
- 6543 San Juan St
- 14912 S Gibson Ave
- 6838 Severn Dr
- 14708 S Frailey Ave
- 15325 Orange Ave
- 15325 Orange Ave Unit F16
- 4704 E Compton Blvd
- 15349 Hunsaker Ave Unit G
- 15118 S Frailey Ave
- 15351 Orange Ave Unit 25
- 14712 Atlantic Ave
- 7221 Petrol St Unit 6
- 7101 Rosecrans Ave Unit 156
- 6508 Alondra Blvd
- 5401 Rayborn St
- 14429 S Cookacre St
- 6621 Caro St Unit 111
- 7303 Exeter St Unit 203
