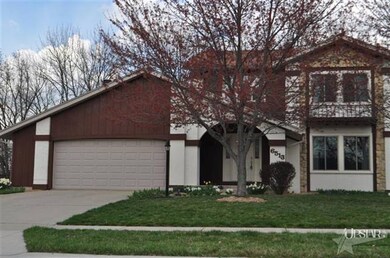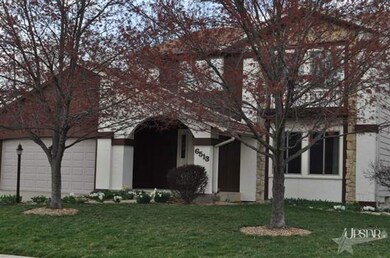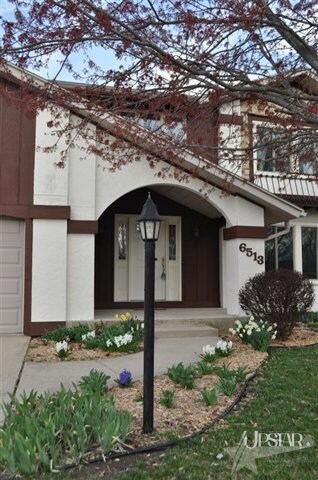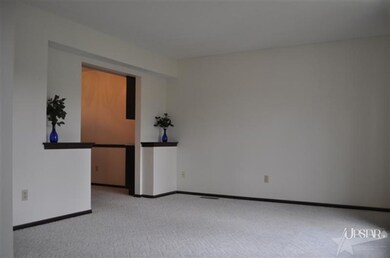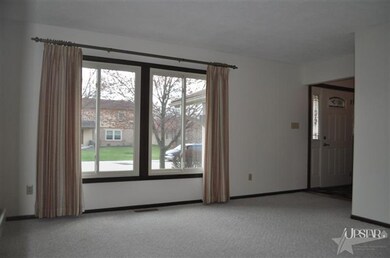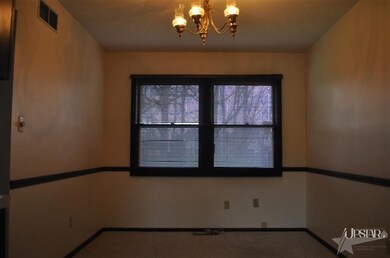
6513 Tanbark Trail Fort Wayne, IN 46835
Hillsboro NeighborhoodEstimated Value: $258,000 - $309,000
Highlights
- Traditional Architecture
- Fireplace
- En-Suite Primary Bedroom
- Covered patio or porch
- 2 Car Attached Garage
- Forced Air Heating and Cooling System
About This Home
As of September 2012This is a wonderful 4 bedroom home just off Maplecrest and minutes from I469. The house features a formal living room and dining room, kitchen and breakfast area and a large family room with wood burning fireplace. The family room has a beautiful view of the backyard with wooded area just behind. Back yard also features semi private patio with built in grill. For extra entertaining space, the house also has a full finished basement, with separate laundry area and storage area. Master bedroom has master bath and his/her closets. Ceiling fans turning in almost every room for spring and summer! Flowers blooming from March to October! 25 yr shingles in 1999. New replacement windows in 04 and 2010. New HVAC 90% in 2007. All other upgrades disclosed at the home in the kitchen display.
Last Agent to Sell the Property
Lynn Generette-Haffner
CENTURY 21 Bradley Realty, Inc Listed on: 03/20/2012

Home Details
Home Type
- Single Family
Est. Annual Taxes
- $1,209
Year Built
- Built in 1979
Lot Details
- 9,750 Sq Ft Lot
- Lot Dimensions are 75x130
- Level Lot
HOA Fees
- $6 Monthly HOA Fees
Parking
- 2 Car Attached Garage
- Garage Door Opener
- Off-Street Parking
Home Design
- Traditional Architecture
- Brick Exterior Construction
Interior Spaces
- 2-Story Property
- Ceiling Fan
- Fireplace
- Electric Dryer Hookup
- Partially Finished Basement
Kitchen
- Electric Oven or Range
- Disposal
Bedrooms and Bathrooms
- 4 Bedrooms
- En-Suite Primary Bedroom
Schools
- St. Joseph Central Elementary School
- Jefferson Middle School
- Northrop High School
Utilities
- Forced Air Heating and Cooling System
- Heating System Uses Gas
Additional Features
- Covered patio or porch
- Suburban Location
Community Details
- Hillsboro Subdivision
Listing and Financial Details
- Assessor Parcel Number 020815156004000072
Ownership History
Purchase Details
Home Financials for this Owner
Home Financials are based on the most recent Mortgage that was taken out on this home.Purchase Details
Home Financials for this Owner
Home Financials are based on the most recent Mortgage that was taken out on this home.Similar Homes in the area
Home Values in the Area
Average Home Value in this Area
Purchase History
| Date | Buyer | Sale Price | Title Company |
|---|---|---|---|
| Conley Andrea D | -- | None Available | |
| Sobota Anthony J | -- | None Available |
Mortgage History
| Date | Status | Borrower | Loan Amount |
|---|---|---|---|
| Open | Conley Andrea D | $103,000 | |
| Closed | Conley Andrea D | $123,113 | |
| Previous Owner | Sobota Anthony J | $50,000 | |
| Previous Owner | Sobota Anthony J | $28,000 |
Property History
| Date | Event | Price | Change | Sq Ft Price |
|---|---|---|---|---|
| 09/06/2012 09/06/12 | Sold | $125,385 | -1.3% | $50 / Sq Ft |
| 07/24/2012 07/24/12 | Pending | -- | -- | -- |
| 03/20/2012 03/20/12 | For Sale | $127,000 | -- | $51 / Sq Ft |
Tax History Compared to Growth
Tax History
| Year | Tax Paid | Tax Assessment Tax Assessment Total Assessment is a certain percentage of the fair market value that is determined by local assessors to be the total taxable value of land and additions on the property. | Land | Improvement |
|---|---|---|---|---|
| 2024 | $2,907 | $286,800 | $33,500 | $253,300 |
| 2023 | $2,907 | $255,100 | $33,500 | $221,600 |
| 2022 | $2,557 | $227,100 | $33,500 | $193,600 |
| 2021 | $2,198 | $196,900 | $21,200 | $175,700 |
| 2020 | $1,907 | $174,500 | $21,200 | $153,300 |
| 2019 | $1,789 | $164,700 | $21,200 | $143,500 |
| 2018 | $1,652 | $151,500 | $21,200 | $130,300 |
| 2017 | $1,562 | $143,300 | $21,200 | $122,100 |
| 2016 | $1,468 | $136,700 | $21,200 | $115,500 |
| 2014 | $1,300 | $126,400 | $21,200 | $105,200 |
| 2013 | $1,266 | $123,300 | $21,200 | $102,100 |
Agents Affiliated with this Home
-
L
Seller's Agent in 2012
Lynn Generette-Haffner
CENTURY 21 Bradley Realty, Inc
(260) 399-1177
-
Tyson Handshoe
T
Buyer's Agent in 2012
Tyson Handshoe
Mike Thomas Associates, Inc.
(260) 925-6900
18 Total Sales
Map
Source: Indiana Regional MLS
MLS Number: 201203050
APN: 02-08-15-156-004.000-072
- 6619 Hillsboro Ln
- 6321 Langwood Blvd
- 6827 Belle Plain Cove
- 8121 Rothman Rd
- 7412 Tanbark Ln
- 6420 Londonderry Ln
- 8401 Rothman Rd
- 7901 Rothman Rd
- 6008 Hinsdale Ln
- 7289 Wolfsboro Ln
- 7302 Lemmy Ln
- 3849 Pebble Creek Place
- 7801 Brookfield Dr
- 7505 Sweet Spire Dr
- 7812 Brookfield Dr
- 7841 Harrisburg Ln
- 6632 Salge Dr
- 7382 Denise Dr
- 8029 Pebble Creek Place
- 7007 Hazelett Rd
- 6513 Tanbark Trail
- 6509 Tanbark Trail
- 6519 Tanbark Trail
- 6525 Tanbark Trail
- 6505 Tanbark Trail
- 7010 Thamesford Dr
- 6514 Tanbark Trail
- 6510 Tanbark Trail
- 6518 Tanbark Trail
- 6506 Tanbark Trail
- 7026 Thamesford Dr
- 6531 Tanbark Trail
- 6522 Tanbark Trail
- 7024 Thamesford Dr
- 7028 Thamesford Dr
- 7022 Thamesford Dr
- 7020 Thamesford Dr
- 6934 Thamesford Dr
- 7112 Thamesford Dr
- 7110 Thamesford Dr Unit 80

