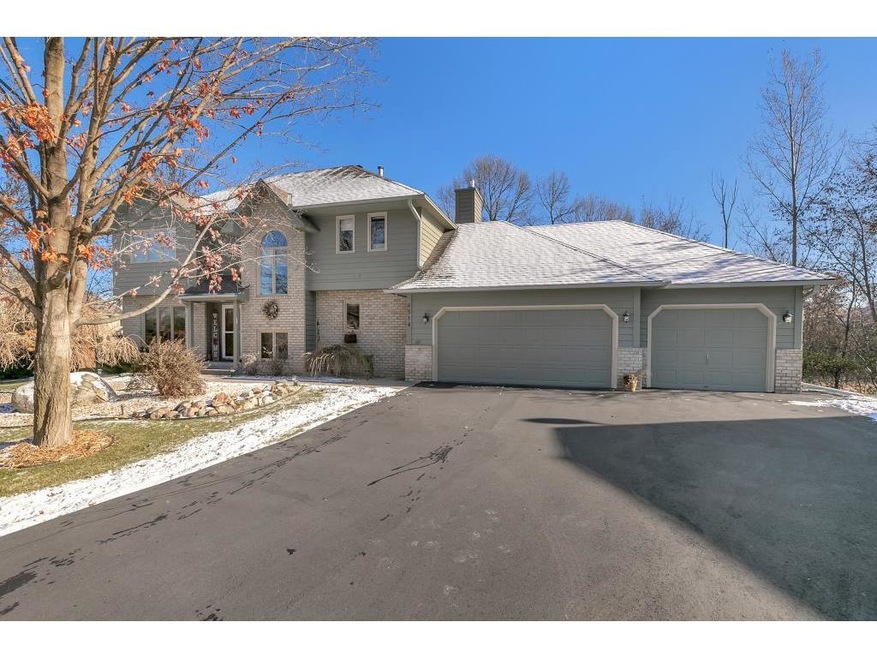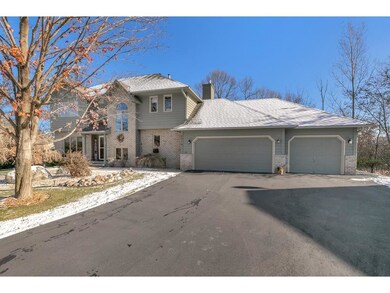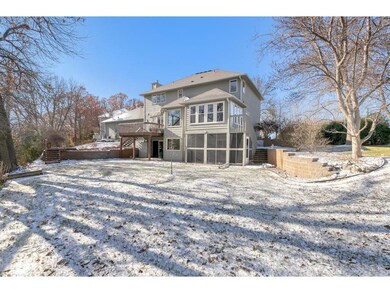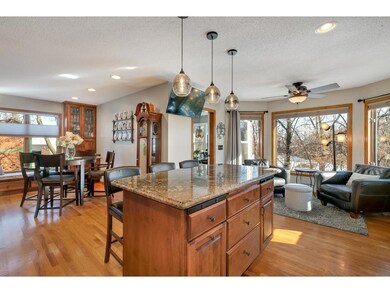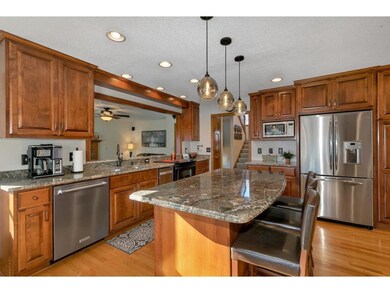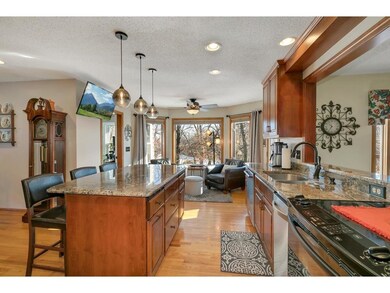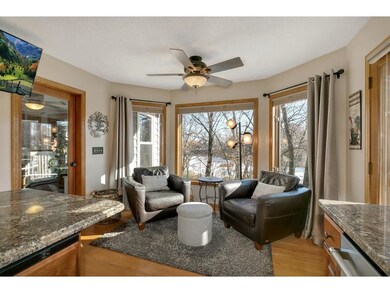
Highlights
- Deck
- Wood Flooring
- Porch
- Basswood Elementary School Rated A-
- No HOA
- 3 Car Attached Garage
About This Home
As of September 2021Location! This Beautiful two story home with 3 car garage features 4 beds/4 baths with a spacious floor plan. Enjoy the kitchen with custom cabinetry, stainless steel appliances, granite countertops & eat in breakfast bar. Built in desk, hardwood flooring throughout the main floor. Three season porch off the kitchen with gorgeous backyard views. Main floor 1/2 bath. Living room w/gas fireplace. Upper level offering a large master bedroom w/master bath, granite countertops, double sinks, tiled shower & tub, WIC closet. 3 beds on the same level, full bath, & laundry room. LL featuring 1 bed with WIC closet, 3/4 bath, family/rec room great space for entertaining. LL walk out to the screened in porch. In-ground sprinkler system, nicely landscaped, newer asphalt driveway, within walking distance to trails & Fish Lake Park. Home is located in a culdesac. Choose between Wayzata or Maple Grove School District. 2 pids, need to be sold together. This home has a 1 year home warranty!
Home Details
Home Type
- Single Family
Est. Annual Taxes
- $6,128
Year Built
- Built in 1988
Lot Details
- 0.41 Acre Lot
- Lot Dimensions are 60x122x183x124
- Sprinkler System
Parking
- 3 Car Attached Garage
- Heated Garage
- Insulated Garage
Home Design
- Asphalt Shingled Roof
- Wood Siding
- Stone Siding
Interior Spaces
- 2-Story Property
- Central Vacuum
- Ceiling Fan
- Living Room with Fireplace
- Wood Flooring
Kitchen
- Range
- Microwave
- Dishwasher
- Kitchen Island
- Trash Compactor
- Disposal
Bedrooms and Bathrooms
- 4 Bedrooms
Laundry
- Dryer
- Washer
Basement
- Walk-Out Basement
- Basement Fills Entire Space Under The House
- Natural lighting in basement
Outdoor Features
- Deck
- Porch
Utilities
- Forced Air Heating and Cooling System
Community Details
- No Home Owners Association
- Fish Lake West 7 Subdivision
Listing and Financial Details
- Assessor Parcel Number 3311922420023
Ownership History
Purchase Details
Home Financials for this Owner
Home Financials are based on the most recent Mortgage that was taken out on this home.Purchase Details
Home Financials for this Owner
Home Financials are based on the most recent Mortgage that was taken out on this home.Purchase Details
Map
Similar Homes in Osseo, MN
Home Values in the Area
Average Home Value in this Area
Purchase History
| Date | Type | Sale Price | Title Company |
|---|---|---|---|
| Warranty Deed | $615,000 | Titlesmart Inc | |
| Warranty Deed | $486,000 | Titlesmart Inc | |
| Warranty Deed | $250,000 | -- | |
| Deed | $615,000 | -- |
Mortgage History
| Date | Status | Loan Amount | Loan Type |
|---|---|---|---|
| Open | $415,000 | VA | |
| Previous Owner | $461,700 | New Conventional | |
| Previous Owner | $145,308 | New Conventional | |
| Closed | $400,299 | No Value Available |
Property History
| Date | Event | Price | Change | Sq Ft Price |
|---|---|---|---|---|
| 09/10/2021 09/10/21 | Sold | $615,000 | +7.9% | $181 / Sq Ft |
| 07/24/2021 07/24/21 | Pending | -- | -- | -- |
| 07/22/2021 07/22/21 | For Sale | $570,000 | +17.3% | $168 / Sq Ft |
| 01/03/2020 01/03/20 | Sold | $486,000 | +2.3% | $183 / Sq Ft |
| 11/29/2019 11/29/19 | Pending | -- | -- | -- |
| 11/15/2019 11/15/19 | For Sale | $475,000 | -- | $179 / Sq Ft |
Tax History
| Year | Tax Paid | Tax Assessment Tax Assessment Total Assessment is a certain percentage of the fair market value that is determined by local assessors to be the total taxable value of land and additions on the property. | Land | Improvement |
|---|---|---|---|---|
| 2023 | $6,701 | $559,700 | $117,300 | $442,400 |
| 2022 | $5,577 | $569,200 | $115,500 | $453,700 |
| 2021 | $5,342 | $459,500 | $92,400 | $367,100 |
| 2020 | $5,692 | $432,800 | $83,600 | $349,200 |
| 2019 | $5,818 | $410,000 | $77,000 | $333,000 |
| 2018 | $5,684 | $396,100 | $74,800 | $321,300 |
| 2017 | $5,427 | $371,900 | $73,700 | $298,200 |
| 2016 | $5,249 | $356,200 | $62,300 | $293,900 |
| 2015 | $5,129 | $339,700 | $65,600 | $274,100 |
| 2014 | -- | $301,500 | $56,200 | $245,300 |
Source: NorthstarMLS
MLS Number: NST5317448
APN: 33-119-22-13-0057
- 15088 65th Place N
- 6426 Ithaca Ln N
- 15191 62nd Ave N
- 6161 Niagara Ln N
- 6193 Niagara Ln N
- 6130 Ithaca Ln N
- 6227 Upland Ln N
- 7036 Polaris Ln N
- 6829 Dallas Ln N
- 6532 Annapolis Ln N
- 6065 Fernbrook Ln N
- 16250 62nd Place N
- 6838 Chesshire Ln N
- 6836 Chesshire Ln N
- 6333 Yuma Ln N
- 15860 60th Ave N
- 7082 Weston Ln N
- 7094 Weston Ln N
- 6297 Yuma Ln N
- 7087 Weston Ln N
