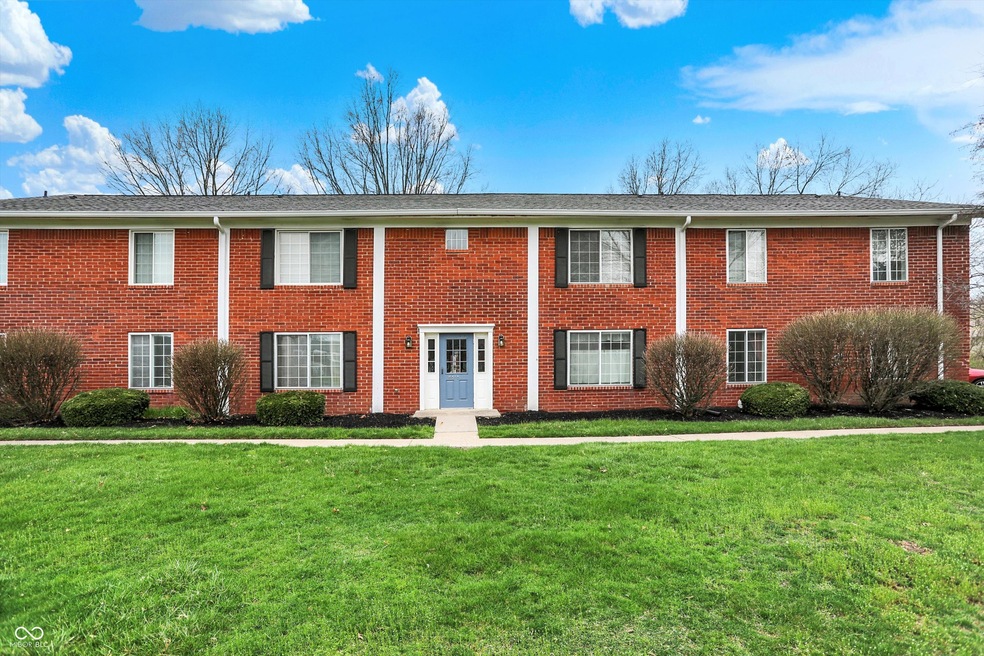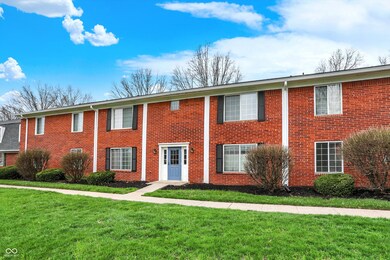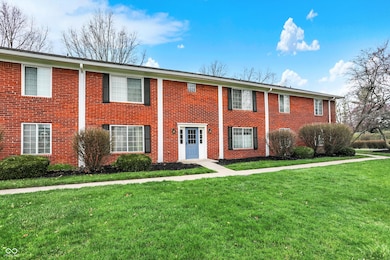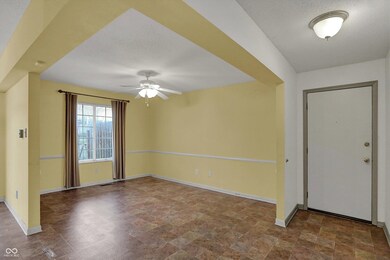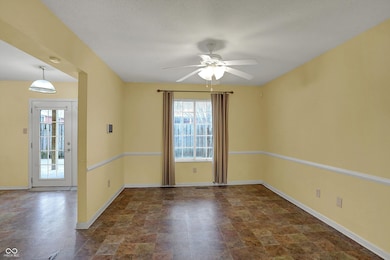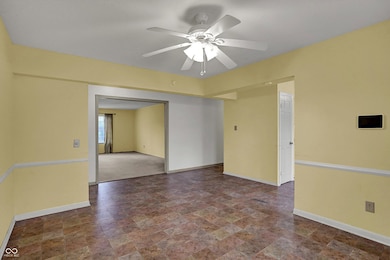
6515 Park Central Way Unit B Indianapolis, IN 46260
Delaware Trails NeighborhoodEstimated payment $1,237/month
Highlights
- Home fronts a pond
- Pond View
- Community Pool
- North Central High School Rated A-
- Clubhouse
- Covered patio or porch
About This Home
Immediate possession available in this hard to find 3bedroom ground unit with gorgeous pond view and oversized 35x18 patio featuring privacy fence and partially covered area. The handicapped accessible features include smooth thresholds at all entrances, special hinges on doors to allow for extra width, sloped/ramped sidewalk at rear patio entrance, lowered bathroom sink, and wheel-in, oversized shower stall. Improvements include new AC unit, 5yr old furance, 2yr old water heater, and new refrigerator. In addition to the 3 spacious bedrooms, there are 2 full baths, laundry in the unit (washer/dryer newer and included), French Doors to the oversized patio, and open concept living between the kitchen, dining, and living areas. There's additional private storage in the communal laundry down the hallway, and carports are available for $15 per month. HOA covers water, sewer, trash, lawn, and exterior maintenance. The interior needs some cosmetic work but with all newer mechanicals, the big $$ items have all been taken care of. Here's your chance to add the pretty stuff. This property is being sold AS IS due to POA residing out of state. See supplements for additional information.
Listing Agent
Carpenter, REALTORS® Brokerage Email: lisahicks@callcarpenter.com License #AB21401359 Listed on: 04/01/2025

Property Details
Home Type
- Condominium
Est. Annual Taxes
- $550
Year Built
- Built in 1973
Lot Details
- Home fronts a pond
- 1 Common Wall
HOA Fees
- $578 Monthly HOA Fees
Parking
- Carport
Home Design
- Fixer Upper
- Brick Exterior Construction
- Slab Foundation
Interior Spaces
- 1,745 Sq Ft Home
- 1-Story Property
- Entrance Foyer
- Combination Kitchen and Dining Room
- Storage
- Pond Views
- Smart Locks
Kitchen
- Eat-In Kitchen
- Electric Oven
- Dishwasher
- Disposal
Flooring
- Carpet
- Vinyl
Bedrooms and Bathrooms
- 3 Bedrooms
- 2 Full Bathrooms
Laundry
- Laundry closet
- Dryer
- Washer
Accessible Home Design
- Accessible Full Bathroom
- Handicap Accessible
- Accessibility Features
- Accessible Doors
- Accessible Approach with Ramp
- Entry thresholds less than 1/2 inches
- Accessible Entrance
Additional Features
- Covered patio or porch
- Electric Water Heater
Listing and Financial Details
- Legal Lot and Block Unit B / Unit 6515B
- Assessor Parcel Number 490334120005000800
Community Details
Overview
- Association fees include clubhouse, sewer, insurance, lawncare, ground maintenance, maintenance structure, maintenance, management, snow removal, trash
- Association Phone (317) 545-0105
- Park Hoover Village Subdivision
- Property managed by Communitas
Amenities
- Clubhouse
Recreation
- Community Pool
Map
Home Values in the Area
Average Home Value in this Area
Property History
| Date | Event | Price | Change | Sq Ft Price |
|---|---|---|---|---|
| 04/29/2025 04/29/25 | Pending | -- | -- | -- |
| 04/20/2025 04/20/25 | Price Changed | $110,000 | -15.4% | $63 / Sq Ft |
| 04/01/2025 04/01/25 | For Sale | $130,000 | -- | $74 / Sq Ft |
Similar Homes in Indianapolis, IN
Source: MIBOR Broker Listing Cooperative®
MLS Number: 22028536
- 928 Hoover Village Dr Unit 928D
- 6515 Park Central Way Unit B
- 6350 Stallion Way
- 6704 Hoover Rd
- 1101 Oakwood Trail
- 6464 Whitley Ln
- 475 Golf Ln
- 1325 Alimingo Dr
- 1513 Alimingo Dr
- 6550 Sunset Ln
- 445 W 63rd St
- 741 Fairway Dr
- 1102 Fox Hill Dr
- 1015 Fox Hill Dr
- 6220 Spring Mill Rd
- 5946 Stafford Way
- 7250 Hoover Rd
- 6025 Crows Nest Dr
- 6450 Holliday Dr E
- 6842 Sextant Dr
