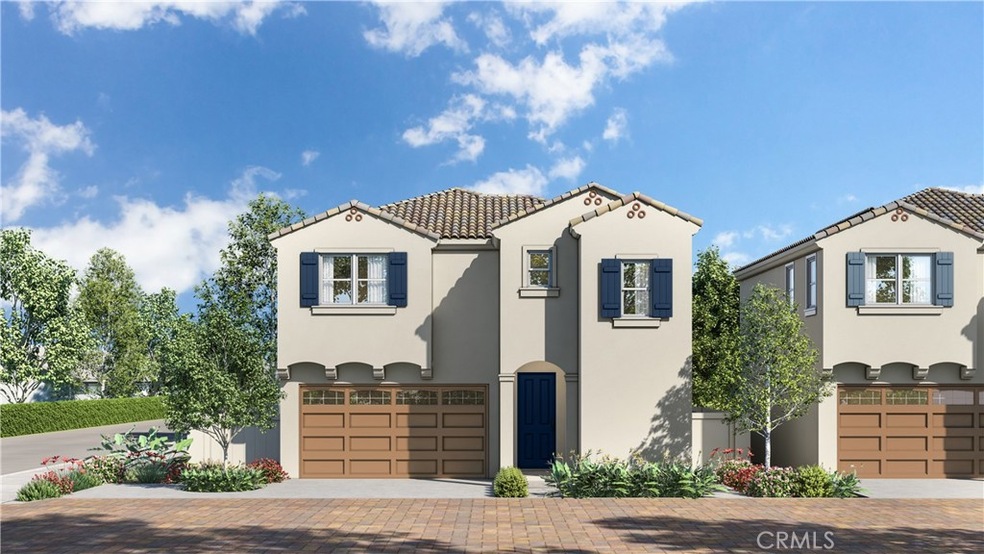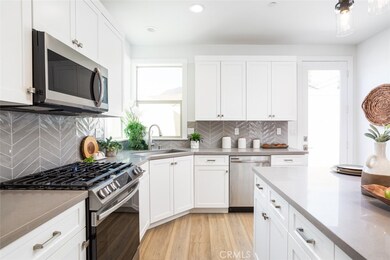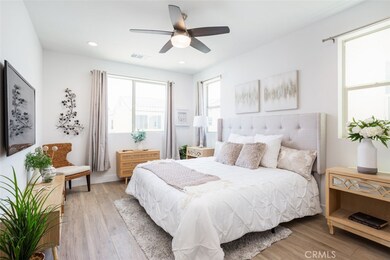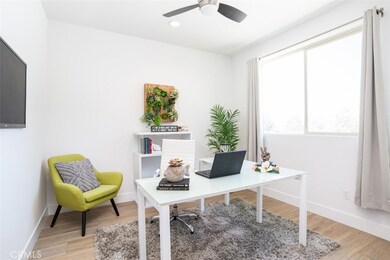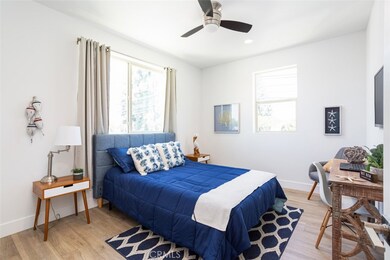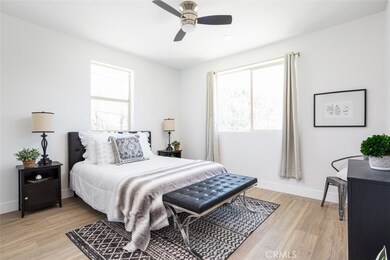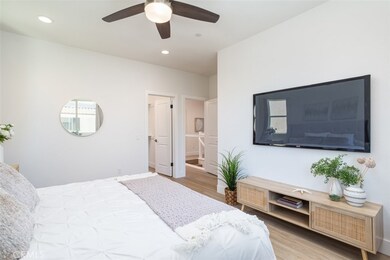
6516 Alondra Blvd Paramount, CA 90723
Highlights
- Under Construction
- Primary Bedroom Suite
- Green Roof
- Solar Power System
- Open Floorplan
- Traditional Architecture
About This Home
As of September 2022Colibri is a boutique development of 10 traditional homes located in the heart of Paramount with no HOA, no Mello Roos, and Solar Included. The location provides easy access to both the Orange and Los Angeles counties. Plan C is our largest floor plan within the Colibri Paramount development. There are a total of two Plan - C homes all located on the east end of the community. These new homes boast an open floor plan with a spacious kitchen and dining room that leads you through an arch ceiling into your private living room space. Our C Plans include 4 bedrooms, and 2.5 bathrooms and 2,049 square feet of living space. There is a private yard that is enclosed for your enjoyment with a patio and gated access on both sides of the home. The designers and developers maximized every inch of this floor plan to provide a natural flow and open feel without compromising the day-to-day needs. Storage is plentiful throughout the home including a 2 car garage, large pantry, laundry rooms, linen closet, and a spacious main bedroom walk-in closet. Luxury vinyl plank flooring flows throughout both levels accompanied by quartz countertops. All the shopping, dining, and entertainment you could need is within easy reach and you’re also close to world-famous beaches for weekends spent soaking up the sunshine.
Last Agent to Sell the Property
Austin Glass
Radius Agent Realty License #01955511

Home Details
Home Type
- Single Family
Year Built
- Built in 2022 | Under Construction
Lot Details
- 3,611 Sq Ft Lot
- Property fronts a private road
- Cul-De-Sac
- East Facing Home
- Vinyl Fence
- Block Wall Fence
- Stucco Fence
- New Fence
- Density is 6-10 Units/Acre
- Property is zoned R1
Parking
- 2 Car Direct Access Garage
- 2 Open Parking Spaces
- Parking Available
- Front Facing Garage
- Single Garage Door
- Driveway Up Slope From Street
Home Design
- Traditional Architecture
- Turnkey
- Planned Development
- Slab Foundation
- Fire Rated Drywall
- Tile Roof
- Pre-Cast Concrete Construction
- Stucco
Interior Spaces
- 2,049 Sq Ft Home
- 2-Story Property
- Open Floorplan
- Ceiling Fan
- Recessed Lighting
- Double Pane Windows
- ENERGY STAR Qualified Windows
- Insulated Windows
- Tinted Windows
- Panel Doors
- Family Room Off Kitchen
- Combination Dining and Living Room
- Home Office
- Vinyl Flooring
- Neighborhood Views
Kitchen
- Open to Family Room
- Eat-In Kitchen
- Breakfast Bar
- Walk-In Pantry
- Gas Oven
- Built-In Range
- Microwave
- Kitchen Island
- Quartz Countertops
- Self-Closing Drawers and Cabinet Doors
- Disposal
Bedrooms and Bathrooms
- 4 Bedrooms
- All Upper Level Bedrooms
- Primary Bedroom Suite
- Walk-In Closet
- Upgraded Bathroom
- Quartz Bathroom Countertops
- Dual Vanity Sinks in Primary Bathroom
- Private Water Closet
- Low Flow Toliet
- Bathtub with Shower
- Low Flow Shower
- Exhaust Fan In Bathroom
Laundry
- Laundry Room
- Laundry on upper level
- 220 Volts In Laundry
- Washer and Gas Dryer Hookup
Home Security
- Fire and Smoke Detector
- Fire Sprinkler System
- Firewall
Accessible Home Design
- Doors swing in
- Doors are 32 inches wide or more
- More Than Two Accessible Exits
- Accessible Parking
Eco-Friendly Details
- Green Roof
- ENERGY STAR Qualified Appliances
- Energy-Efficient Construction
- Energy-Efficient HVAC
- Energy-Efficient Lighting
- Energy-Efficient Insulation
- Energy-Efficient Doors
- ENERGY STAR Qualified Equipment for Heating
- Energy-Efficient Thermostat
- Solar Power System
- Solar owned by seller
- Solar Heating System
- Water-Smart Landscaping
Outdoor Features
- Concrete Porch or Patio
- Exterior Lighting
Location
- Suburban Location
Utilities
- High Efficiency Air Conditioning
- SEER Rated 13-15 Air Conditioning Units
- Central Heating and Cooling System
- High Efficiency Heating System
- Vented Exhaust Fan
- Tankless Water Heater
- Phone Connected
- Cable TV Available
Listing and Financial Details
- Assessor Parcel Number 7101012006
Community Details
Overview
- No Home Owners Association
- Plan A
Recreation
- Park
- Bike Trail
Map
Similar Homes in Paramount, CA
Home Values in the Area
Average Home Value in this Area
Property History
| Date | Event | Price | Change | Sq Ft Price |
|---|---|---|---|---|
| 09/21/2022 09/21/22 | Sold | $850,000 | 0.0% | $415 / Sq Ft |
| 08/05/2022 08/05/22 | Pending | -- | -- | -- |
| 07/20/2022 07/20/22 | For Sale | $850,000 | -- | $415 / Sq Ft |
Source: California Regional Multiple Listing Service (CRMLS)
MLS Number: OC22156273
- 15928 Hunsaker Ave Unit 11
- 6621 Caro St Unit 111
- 6681 Caro St Unit 75
- 16313 Hunsaker Ave
- 6313 Rancho Parada Rd
- 6830 Alondra Blvd
- 15158 San Jose Ave
- 15325 Orange Ave Unit E8
- 651 E 70th St
- 16002 S Atlantic Ave Unit C-11
- 16002 S Atlantic Ave Unit F24
- 6999 Eastondale Ave
- 4608 E Myrrh St
- 16600 Orange Ave Unit 23
- 16600 Orange Ave
- 16600 Orange Ave Unit 145
- 15338 Gundry Ave Unit 108
- 6611 San Luis St
- 1218 S Washington Ave
- 15118 S Frailey Ave
