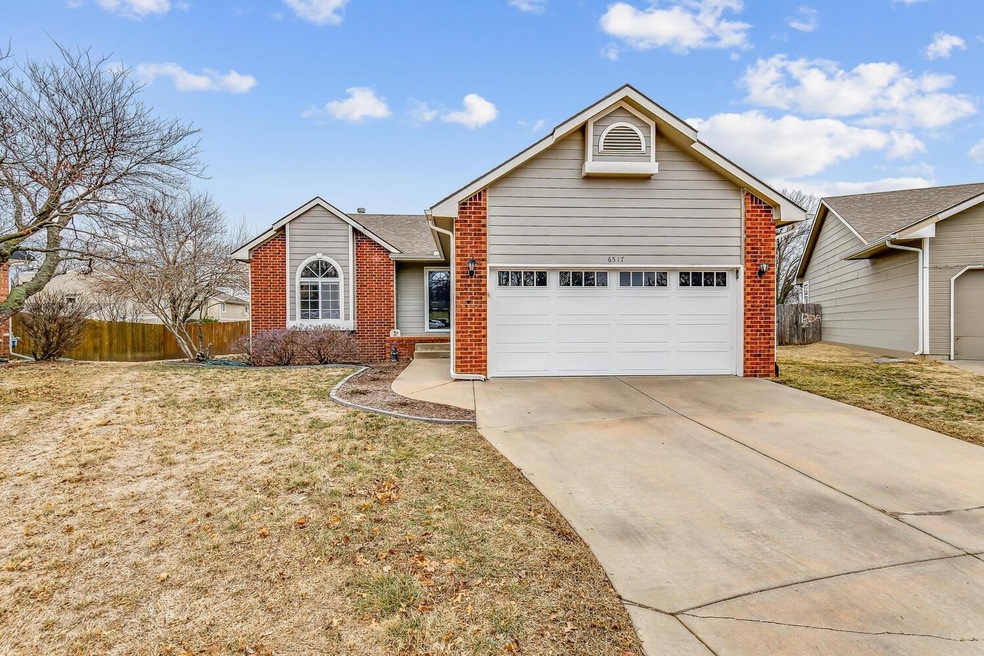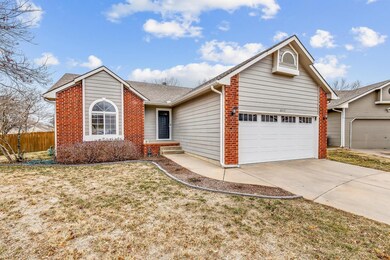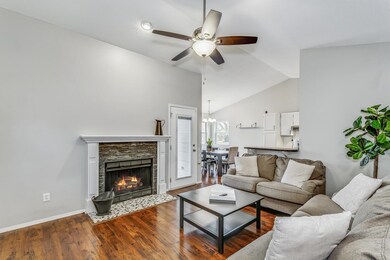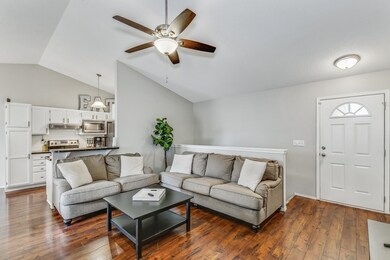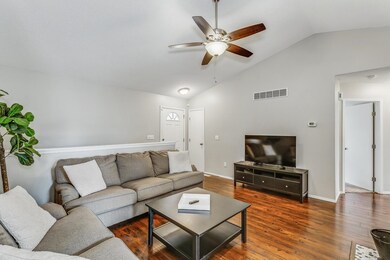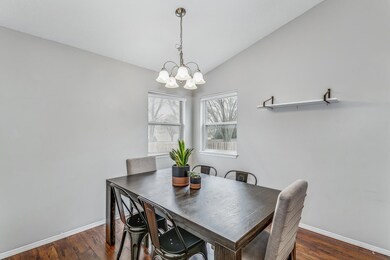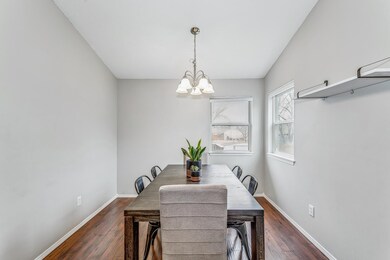
6517 E 39th Ct N Wichita, KS 67226
Estimated Value: $260,870 - $264,000
Highlights
- Vaulted Ceiling
- Corner Lot
- 2 Car Attached Garage
- Ranch Style House
- Cul-De-Sac
- Breakfast Bar
About This Home
As of March 2023Highest and Best due Thursday 10am 2/23/23. Recently renovated and MOVE IN READY home situated on larger corner lot at the end of a cul-de-sac in highly desired NE Wichita. Open main floor living area with wood burning fireplace, wood laminate flooring, eating bar and beautiful kitchen complete with stylish black hardware, a new single basin sink and stainless steel appliances all of which transfer with home. Main floor also features 3 bedrooms, including large primary suite with access to full bathroom with two sinks. Downstairs you will find a large family room, 4th bedroom and 2nd full bathroom. Also situated in the basement is a large storage room as well as a bonus room. Outside you will find a spacious fenced backyard with storage shed along with a massive deck featuring stylish upgrades, perfect for entertaining! Improvements include new garage door in 2019 as well as a remodeled deck with boards replaced in 2020. Current Woodlawn expansion project will include a walking and bike path as well as a crosswalk to the Bel Aire city park. Don't wait, this one won't last long!
Last Agent to Sell the Property
Reece Nichols South Central Kansas License #SP00216634 Listed on: 02/21/2023

Home Details
Home Type
- Single Family
Est. Annual Taxes
- $2,447
Year Built
- Built in 1992
Lot Details
- 8,063 Sq Ft Lot
- Cul-De-Sac
- Wood Fence
- Corner Lot
HOA Fees
- $13 Monthly HOA Fees
Home Design
- Ranch Style House
- Frame Construction
- Composition Roof
Interior Spaces
- Vaulted Ceiling
- Ceiling Fan
- Wood Burning Fireplace
- Living Room with Fireplace
- Laminate Flooring
- Storm Doors
Kitchen
- Breakfast Bar
- Oven or Range
- Electric Cooktop
- Range Hood
- Microwave
- Dishwasher
- Disposal
Bedrooms and Bathrooms
- 4 Bedrooms
- 2 Full Bathrooms
Laundry
- Laundry Room
- Laundry on main level
- 220 Volts In Laundry
Finished Basement
- Basement Fills Entire Space Under The House
- Bedroom in Basement
- Finished Basement Bathroom
- Basement Storage
- Natural lighting in basement
Parking
- 2 Car Attached Garage
- Garage Door Opener
Schools
- Gammon Elementary School
- Stucky Middle School
- Heights High School
Utilities
- Forced Air Heating and Cooling System
- Heating System Uses Gas
Community Details
- Northbrook Meadow Subdivision
Listing and Financial Details
- Assessor Parcel Number 109-30-0-31-01-048.00
Ownership History
Purchase Details
Home Financials for this Owner
Home Financials are based on the most recent Mortgage that was taken out on this home.Purchase Details
Home Financials for this Owner
Home Financials are based on the most recent Mortgage that was taken out on this home.Purchase Details
Home Financials for this Owner
Home Financials are based on the most recent Mortgage that was taken out on this home.Similar Homes in the area
Home Values in the Area
Average Home Value in this Area
Purchase History
| Date | Buyer | Sale Price | Title Company |
|---|---|---|---|
| Seacat Connor Joseph | -- | Security 1St Title | |
| Chacon Lucero | -- | None Available | |
| Wright Sheryl K | -- | None Available |
Mortgage History
| Date | Status | Borrower | Loan Amount |
|---|---|---|---|
| Open | Seacat Connor Joseph | $194,000 | |
| Previous Owner | Chacon Lucero | $137,000 | |
| Previous Owner | Wright Sheryl K | $14,980 | |
| Previous Owner | Wright Sheryl K | $99,920 |
Property History
| Date | Event | Price | Change | Sq Ft Price |
|---|---|---|---|---|
| 03/24/2023 03/24/23 | Sold | -- | -- | -- |
| 02/23/2023 02/23/23 | Pending | -- | -- | -- |
| 02/21/2023 02/21/23 | For Sale | $235,000 | +36.2% | $126 / Sq Ft |
| 04/10/2018 04/10/18 | Sold | -- | -- | -- |
| 03/11/2018 03/11/18 | Pending | -- | -- | -- |
| 02/26/2018 02/26/18 | For Sale | $172,500 | -- | $95 / Sq Ft |
Tax History Compared to Growth
Tax History
| Year | Tax Paid | Tax Assessment Tax Assessment Total Assessment is a certain percentage of the fair market value that is determined by local assessors to be the total taxable value of land and additions on the property. | Land | Improvement |
|---|---|---|---|---|
| 2023 | $2,772 | $25,692 | $4,336 | $21,356 |
| 2022 | $2,456 | $22,058 | $4,083 | $17,975 |
| 2021 | $2,452 | $21,436 | $2,645 | $18,791 |
| 2020 | $2,337 | $20,367 | $2,645 | $17,722 |
| 2019 | $2,073 | $18,078 | $2,645 | $15,433 |
| 2018 | $1,641 | $14,341 | $2,208 | $12,133 |
| 2017 | $1,596 | $0 | $0 | $0 |
| 2016 | $1,516 | $0 | $0 | $0 |
| 2015 | -- | $0 | $0 | $0 |
| 2014 | -- | $0 | $0 | $0 |
Agents Affiliated with this Home
-
Carolyn Timsah
C
Seller's Agent in 2023
Carolyn Timsah
Reece Nichols South Central Kansas
(316) 214-8682
3 in this area
34 Total Sales
-
Karen McCaughan-Prahm
K
Buyer's Agent in 2023
Karen McCaughan-Prahm
Real Broker, LLC
(316) 730-6940
1 in this area
33 Total Sales
-
Kari Higgins-Lashley

Seller's Agent in 2018
Kari Higgins-Lashley
Berkshire Hathaway PenFed Realty
(316) 990-4383
5 in this area
260 Total Sales
-
Lindi Lanie

Buyer's Agent in 2018
Lindi Lanie
Reece Nichols South Central Kansas
(316) 312-9845
5 in this area
179 Total Sales
-
Carole Morriss

Buyer Co-Listing Agent in 2018
Carole Morriss
Reece Nichols South Central Kansas
(316) 209-4663
4 in this area
128 Total Sales
Map
Source: South Central Kansas MLS
MLS Number: 621734
APN: 109-30-0-31-01-048.00
- 7025 E 39th St N
- 3733 Whispering Brook Ct
- 3744 N Rushwood Ct
- 6936 E Perryton St
- 7309 E Cedaridge Cir
- 6866 E Odessa Ct
- 3929 N Sweet Bay St
- 4015 Clarendon St
- 3617 Whispering Brook Ct
- 4141 Clarendon St
- 4359 N Rushwood Ct
- 4009 N Sweet Bay St
- 4005 N Sweet Bay St
- 3610 N Governeour Cir
- 4441 N Rushwood Ct
- 4540 Woodlow Dr
- 7406 E 35th St N
- 4105 N Jasmine St
- 4325 N Cherry Hill St
- 7818 E Oakmount St
- 6517 E 39th Ct N
- 6521 E 39th Ct N
- 6525 E 39th Ct N
- 6509 E 39th Ct N
- 36 N Lansdown St
- 36 Lansdowne Dr
- 6529 E 39th Ct N
- 34 Lansdowne Dr
- 32 Lansdowne Dr
- 32 Maverick Dr
- 32 Lansdown St
- 26 Maverick Dr
- 30 Lansdowne Dr
- 30 N Lansdown St
- 30 Lansdown St
- 30 Maverick Dr
- 28 Maverick Dr
- 6533 E 39th Ct N
- 28 Lansdowne Dr
