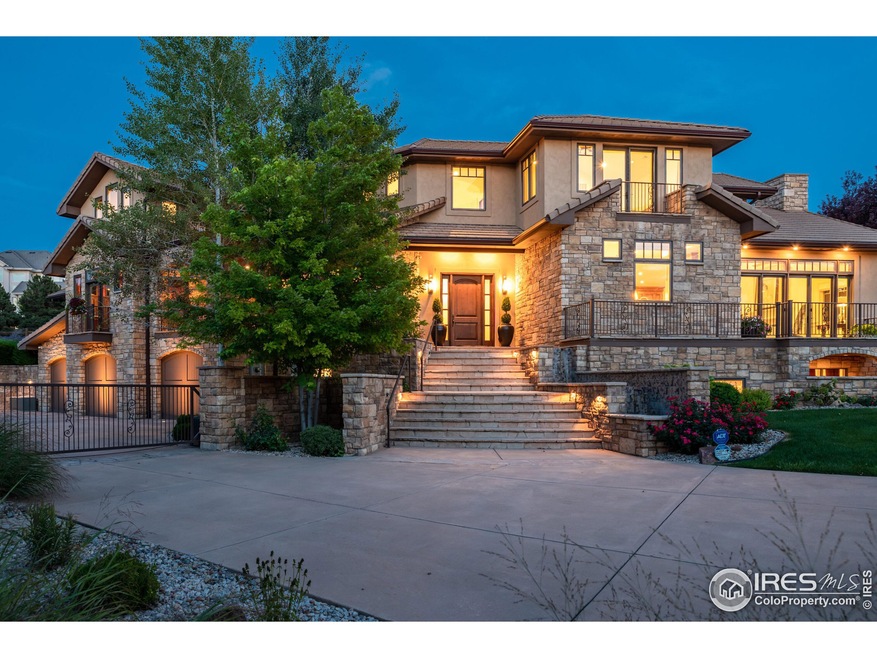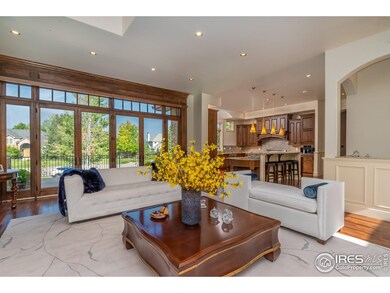
6518 Daylilly Ct Niwot, CO 80503
Niwot NeighborhoodHighlights
- Spa
- Sauna
- City View
- Niwot Elementary School Rated A
- Green Energy Generation
- Open Floorplan
About This Home
As of February 2023Graced with sophistication, this exquisite estate is in Niwot's exclusive Somerset Estates. This custom-built property with strong architectural elements offers the highest quality workmanship, materials and attention to detail with a full array of modern amenities. The 8,033 SqFt interior offers endless lifestyle opportunities featuring a dramatic custom spiral staircase, smart home systems, six very spacious suites, gourmet kitchen, blissful spa/gym & entertainment amenities. Elevator to move about the three floors with ease. With views of the Rocky Mountains, this home is nestled in 3/4 acre and situated in a quiet cul de sac with direct access to running/biking trails. Just a short walk to the community pool, tennis & pickleball courts. Within walking distance to award-winning Niwot schools and charming downtown Niwot and 45min to Denver airport. Boulder and Longmont are just a short drive away. You don't have to renovate to create your dream home, It has already been built for you!
Home Details
Home Type
- Single Family
Est. Annual Taxes
- $18,243
Year Built
- Built in 2008
Lot Details
- 0.71 Acre Lot
- Southern Exposure
- Level Lot
- Sprinkler System
HOA Fees
Parking
- 6 Car Attached Garage
- Heated Garage
- Garage Door Opener
Property Views
- City
- Mountain
Home Design
- Contemporary Architecture
- Wood Frame Construction
- Slate Roof
- Stone
Interior Spaces
- 8,033 Sq Ft Home
- 2-Story Property
- Open Floorplan
- Wet Bar
- Central Vacuum
- Bar Fridge
- Crown Molding
- Cathedral Ceiling
- Multiple Fireplaces
- Gas Log Fireplace
- Double Pane Windows
- Window Treatments
- Wood Frame Window
- Family Room
- Living Room with Fireplace
- Dining Room
- Home Office
- Recreation Room with Fireplace
- Sauna
Kitchen
- Eat-In Kitchen
- Double Oven
- Microwave
- Dishwasher
- Kitchen Island
- Disposal
Flooring
- Wood
- Carpet
Bedrooms and Bathrooms
- 6 Bedrooms
- Walk-In Closet
- Primary Bathroom is a Full Bathroom
- Spa Bath
Laundry
- Laundry on upper level
- Dryer
- Washer
- Sink Near Laundry
Finished Basement
- Basement Fills Entire Space Under The House
- Sump Pump
- Natural lighting in basement
Accessible Home Design
- Garage doors are at least 85 inches wide
Eco-Friendly Details
- Energy-Efficient HVAC
- Green Energy Generation
Outdoor Features
- Spa
- Patio
- Outdoor Gas Grill
Schools
- Niwot Elementary School
- Sunset Middle School
- Niwot High School
Utilities
- Zoned Heating and Cooling System
- Radiant Heating System
- Hot Water Heating System
Listing and Financial Details
- Assessor Parcel Number R0113223
Community Details
Overview
- Somerset Estates Subdivision
Amenities
- Clubhouse
Recreation
- Tennis Courts
- Community Playground
- Community Pool
- Park
Ownership History
Purchase Details
Home Financials for this Owner
Home Financials are based on the most recent Mortgage that was taken out on this home.Purchase Details
Home Financials for this Owner
Home Financials are based on the most recent Mortgage that was taken out on this home.Purchase Details
Home Financials for this Owner
Home Financials are based on the most recent Mortgage that was taken out on this home.Purchase Details
Home Financials for this Owner
Home Financials are based on the most recent Mortgage that was taken out on this home.Purchase Details
Purchase Details
Purchase Details
Home Financials for this Owner
Home Financials are based on the most recent Mortgage that was taken out on this home.Purchase Details
Purchase Details
Home Financials for this Owner
Home Financials are based on the most recent Mortgage that was taken out on this home.Purchase Details
Home Financials for this Owner
Home Financials are based on the most recent Mortgage that was taken out on this home.Purchase Details
Map
Home Values in the Area
Average Home Value in this Area
Purchase History
| Date | Type | Sale Price | Title Company |
|---|---|---|---|
| Special Warranty Deed | $3,045,000 | Land Title | |
| Special Warranty Deed | $2,290,000 | Land Title Guarantee | |
| Warranty Deed | $1,872,500 | Guardian Title | |
| Warranty Deed | $1,858,000 | Heritage Title | |
| Warranty Deed | $400,000 | None Available | |
| Trustee Deed | -- | None Available | |
| Warranty Deed | $575,000 | Land Title Guarantee Company | |
| Corporate Deed | $560,000 | Land Title | |
| Warranty Deed | $450,000 | Land Title | |
| Warranty Deed | $230,000 | Land Title | |
| Deed | -- | -- |
Mortgage History
| Date | Status | Loan Amount | Loan Type |
|---|---|---|---|
| Previous Owner | $1,717,500 | New Conventional | |
| Previous Owner | $249,900 | Commercial | |
| Previous Owner | $920,000 | Adjustable Rate Mortgage/ARM | |
| Previous Owner | $99,999 | Unknown | |
| Previous Owner | $1,300,600 | Purchase Money Mortgage | |
| Previous Owner | $621,400 | Future Advance Clause Open End Mortgage | |
| Previous Owner | $2,000,000 | Construction | |
| Previous Owner | $1,341,032 | No Value Available | |
| Previous Owner | $354,905 | Unknown | |
| Previous Owner | $200,000 | No Value Available |
Property History
| Date | Event | Price | Change | Sq Ft Price |
|---|---|---|---|---|
| 02/17/2023 02/17/23 | Sold | $3,045,000 | -12.9% | $379 / Sq Ft |
| 10/31/2022 10/31/22 | For Sale | $3,495,000 | +52.6% | $435 / Sq Ft |
| 12/24/2021 12/24/21 | Off Market | $2,290,000 | -- | -- |
| 09/25/2020 09/25/20 | Sold | $2,290,000 | -3.6% | $285 / Sq Ft |
| 08/16/2020 08/16/20 | Price Changed | $2,375,000 | -3.1% | $296 / Sq Ft |
| 02/24/2020 02/24/20 | For Sale | $2,450,000 | +30.8% | $305 / Sq Ft |
| 01/28/2019 01/28/19 | Off Market | $1,872,500 | -- | -- |
| 01/28/2019 01/28/19 | Off Market | $1,858,000 | -- | -- |
| 11/23/2016 11/23/16 | Sold | $1,872,500 | -12.5% | $244 / Sq Ft |
| 10/24/2016 10/24/16 | Pending | -- | -- | -- |
| 10/05/2016 10/05/16 | For Sale | $2,139,000 | +15.1% | $279 / Sq Ft |
| 06/29/2012 06/29/12 | Sold | $1,858,000 | -3.5% | $252 / Sq Ft |
| 05/30/2012 05/30/12 | Pending | -- | -- | -- |
| 04/25/2012 04/25/12 | For Sale | $1,925,000 | -- | $262 / Sq Ft |
Tax History
| Year | Tax Paid | Tax Assessment Tax Assessment Total Assessment is a certain percentage of the fair market value that is determined by local assessors to be the total taxable value of land and additions on the property. | Land | Improvement |
|---|---|---|---|---|
| 2024 | $18,460 | $190,615 | $30,244 | $160,371 |
| 2023 | $18,460 | $190,615 | $33,929 | $160,371 |
| 2022 | $18,004 | $177,440 | $30,406 | $147,034 |
| 2021 | $18,243 | $182,546 | $31,281 | $151,265 |
| 2020 | $14,574 | $146,197 | $30,960 | $115,237 |
| 2019 | $14,530 | $146,197 | $30,960 | $115,237 |
| 2018 | $13,266 | $134,532 | $29,952 | $104,580 |
| 2017 | $12,456 | $163,172 | $33,114 | $130,058 |
| 2016 | $15,117 | $159,956 | $34,467 | $125,489 |
| 2015 | $14,397 | $138,424 | $21,253 | $117,171 |
| 2014 | $13,657 | $138,424 | $21,253 | $117,171 |
About the Listing Agent

Since launching her real estate career through Slifer Smith & Frampton, formally Colorado Landmark Realtors in Niwot, Colorado, Deborah has become one of the top go-to real estate agents in the region. Her commitment to developing knowledge and skills has led her to achieve the prestigious CRS certification, putting her in the top 2% of Realtors nationwide. Deborah has enjoyed living in Niwot, Colorado with her husband and two children since 2007, seeing it as an ideal place to bring up her
Deborah's Other Listings
Source: IRES MLS
MLS Number: 978109
APN: 1315310-06-005
- 8532 Strawberry Ln
- 6816 Goldbranch Dr
- 6668 Walker Ct
- 6541 Legend Ridge Trail
- 8912 Little Raven Trail
- 8568 Foxhaven Dr
- 8461 Pawnee Ln
- 6425 Legend Ridge Trail
- 8542 Waterford Way
- 6689 Asher Ct
- 8060 Niwot Rd Unit 38
- 6899 Countryside Ln Unit 269
- 6844 Countryside Ln Unit 284
- 8050 Niwot Rd Unit 37
- 8050 Niwot Rd Unit 31
- 8050 Niwot Rd Unit 40
- 7202 Snow Peak Ct
- 8392 Niwot Meadow Farm Rd
- 9258 Niwot Hills Dr
- 6695 Blazing Star Ct






