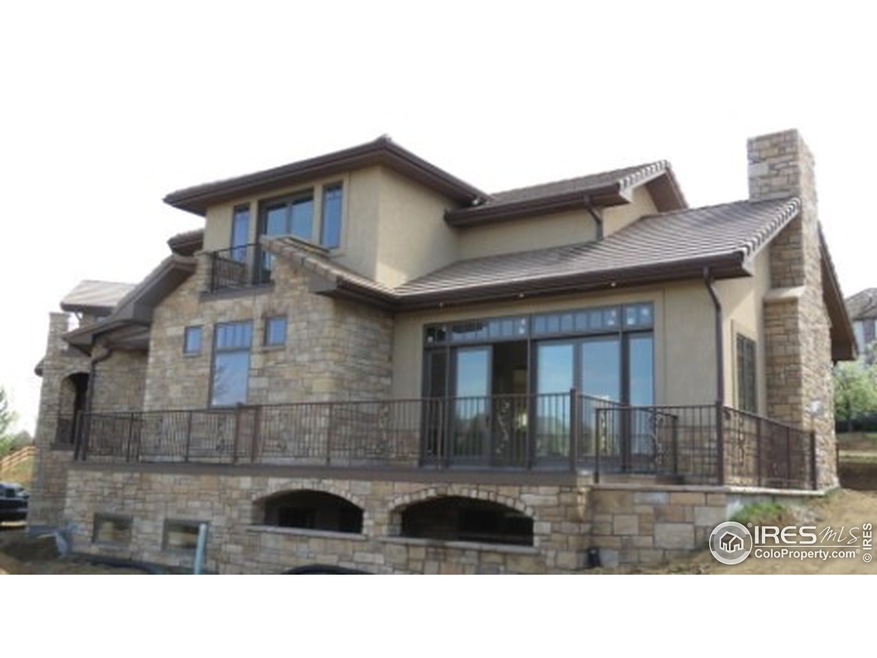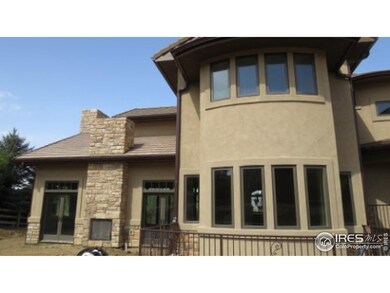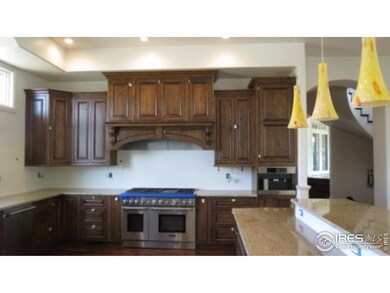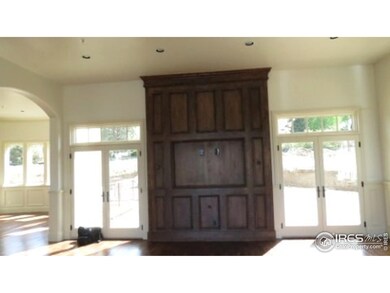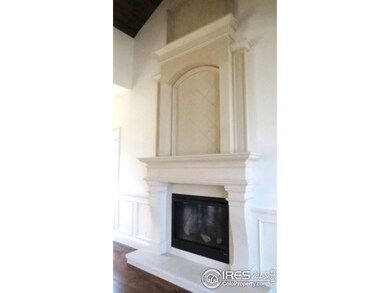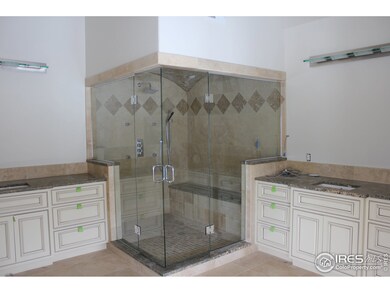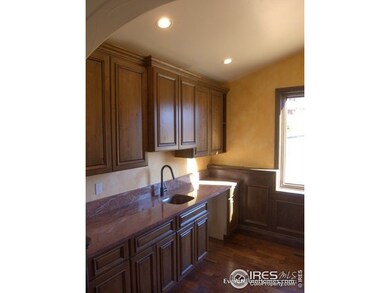6518 Daylilly Ct Niwot, CO 80503
Niwot NeighborhoodHighlights
- Newly Remodeled
- Spa
- Green Energy Generation
- Niwot Elementary School Rated A
- Sauna
- City View
About This Home
As of February 2023You'll fall in love with this spectacular custom home w/breathtaking 180-degree mountain views. Villa boasts 1275 sf of outdoor patios/covered terraces, hand trowled exterior, elevator, smart home system, alder doors, walnut floors,day spa,media room,entertainment bar,professional grade chef kitchen,butlers pantry,2 laundry rooms,6 beds all with baths,wainscoting & build-ins throughout! Outdoor fireplace. Exquisite finishings & undeniable luxury at a phenomenal price!
Last Agent to Sell the Property
Jodi Brown
Equity Colorado-Front Range
Home Details
Home Type
- Single Family
Est. Annual Taxes
- $8,481
Year Built
- Built in 2012 | Newly Remodeled
Lot Details
- 0.71 Acre Lot
- Cul-De-Sac
- Southern Exposure
- Partially Fenced Property
- Wood Fence
- Level Lot
- Sprinkler System
HOA Fees
- $108 Monthly HOA Fees
Parking
- 6 Car Attached Garage
- Heated Garage
- Garage Door Opener
- Driveway Level
Property Views
- City
- Mountain
Home Design
- Chalet
- Wood Frame Construction
- Slate Roof
- Stucco
- Stone
Interior Spaces
- 7,361 Sq Ft Home
- 3-Story Property
- Open Floorplan
- Wet Bar
- Central Vacuum
- Bar Fridge
- Cathedral Ceiling
- Multiple Fireplaces
- Gas Log Fireplace
- Double Pane Windows
- Wood Frame Window
- Family Room
- Living Room with Fireplace
- Dining Room
- Home Office
- Recreation Room with Fireplace
- Sauna
Kitchen
- Eat-In Kitchen
- Double Self-Cleaning Oven
- Gas Oven or Range
- Freezer
- Dishwasher
- Kitchen Island
- Fireplace in Kitchen
Flooring
- Wood
- Carpet
Bedrooms and Bathrooms
- 6 Bedrooms
- Main Floor Bedroom
- Walk-In Closet
- Primary bathroom on main floor
- Spa Bath
Laundry
- Laundry on upper level
- Sink Near Laundry
- Washer and Dryer Hookup
Finished Basement
- Sump Pump
- Fireplace in Basement
- Natural lighting in basement
Accessible Home Design
- Accessible Hallway
- Garage doors are at least 85 inches wide
- Low Pile Carpeting
Eco-Friendly Details
- Energy-Efficient HVAC
- Green Energy Generation
Outdoor Features
- Spa
- Balcony
- Patio
Schools
- Niwot Elementary School
- Sunset Middle School
- Niwot High School
Utilities
- Forced Air Zoned Heating and Cooling System
- Radiant Heating System
- Septic System
- High Speed Internet
- Satellite Dish
- Cable TV Available
Listing and Financial Details
- Assessor Parcel Number R0113223
Community Details
Overview
- Association fees include common amenities
- Built by Everett Fine Homes
- Somerset Estates Subdivision
Amenities
- Clubhouse
Recreation
- Tennis Courts
- Community Playground
- Community Pool
- Park
Ownership History
Purchase Details
Home Financials for this Owner
Home Financials are based on the most recent Mortgage that was taken out on this home.Purchase Details
Home Financials for this Owner
Home Financials are based on the most recent Mortgage that was taken out on this home.Purchase Details
Home Financials for this Owner
Home Financials are based on the most recent Mortgage that was taken out on this home.Purchase Details
Home Financials for this Owner
Home Financials are based on the most recent Mortgage that was taken out on this home.Purchase Details
Purchase Details
Purchase Details
Home Financials for this Owner
Home Financials are based on the most recent Mortgage that was taken out on this home.Purchase Details
Purchase Details
Home Financials for this Owner
Home Financials are based on the most recent Mortgage that was taken out on this home.Purchase Details
Home Financials for this Owner
Home Financials are based on the most recent Mortgage that was taken out on this home.Purchase Details
Map
Home Values in the Area
Average Home Value in this Area
Purchase History
| Date | Type | Sale Price | Title Company |
|---|---|---|---|
| Special Warranty Deed | $3,045,000 | Land Title | |
| Special Warranty Deed | $2,290,000 | Land Title Guarantee | |
| Warranty Deed | $1,872,500 | Guardian Title | |
| Warranty Deed | $1,858,000 | Heritage Title | |
| Warranty Deed | $400,000 | None Available | |
| Trustee Deed | -- | None Available | |
| Warranty Deed | $575,000 | Land Title Guarantee Company | |
| Corporate Deed | $560,000 | Land Title | |
| Warranty Deed | $450,000 | Land Title | |
| Warranty Deed | $230,000 | Land Title | |
| Deed | -- | -- |
Mortgage History
| Date | Status | Loan Amount | Loan Type |
|---|---|---|---|
| Previous Owner | $1,717,500 | New Conventional | |
| Previous Owner | $249,900 | Commercial | |
| Previous Owner | $920,000 | Adjustable Rate Mortgage/ARM | |
| Previous Owner | $99,999 | Unknown | |
| Previous Owner | $1,300,600 | Purchase Money Mortgage | |
| Previous Owner | $621,400 | Future Advance Clause Open End Mortgage | |
| Previous Owner | $2,000,000 | Construction | |
| Previous Owner | $1,341,032 | No Value Available | |
| Previous Owner | $354,905 | Unknown | |
| Previous Owner | $200,000 | No Value Available |
Property History
| Date | Event | Price | Change | Sq Ft Price |
|---|---|---|---|---|
| 02/17/2023 02/17/23 | Sold | $3,045,000 | -12.9% | $379 / Sq Ft |
| 10/31/2022 10/31/22 | For Sale | $3,495,000 | +52.6% | $435 / Sq Ft |
| 12/24/2021 12/24/21 | Off Market | $2,290,000 | -- | -- |
| 09/25/2020 09/25/20 | Sold | $2,290,000 | -3.6% | $285 / Sq Ft |
| 08/16/2020 08/16/20 | Price Changed | $2,375,000 | -3.1% | $296 / Sq Ft |
| 02/24/2020 02/24/20 | For Sale | $2,450,000 | +30.8% | $305 / Sq Ft |
| 01/28/2019 01/28/19 | Off Market | $1,872,500 | -- | -- |
| 01/28/2019 01/28/19 | Off Market | $1,858,000 | -- | -- |
| 11/23/2016 11/23/16 | Sold | $1,872,500 | -12.5% | $244 / Sq Ft |
| 10/24/2016 10/24/16 | Pending | -- | -- | -- |
| 10/05/2016 10/05/16 | For Sale | $2,139,000 | +15.1% | $279 / Sq Ft |
| 06/29/2012 06/29/12 | Sold | $1,858,000 | -3.5% | $252 / Sq Ft |
| 05/30/2012 05/30/12 | Pending | -- | -- | -- |
| 04/25/2012 04/25/12 | For Sale | $1,925,000 | -- | $262 / Sq Ft |
Tax History
| Year | Tax Paid | Tax Assessment Tax Assessment Total Assessment is a certain percentage of the fair market value that is determined by local assessors to be the total taxable value of land and additions on the property. | Land | Improvement |
|---|---|---|---|---|
| 2024 | $18,460 | $190,615 | $30,244 | $160,371 |
| 2023 | $18,460 | $190,615 | $33,929 | $160,371 |
| 2022 | $18,004 | $177,440 | $30,406 | $147,034 |
| 2021 | $18,243 | $182,546 | $31,281 | $151,265 |
| 2020 | $14,574 | $146,197 | $30,960 | $115,237 |
| 2019 | $14,530 | $146,197 | $30,960 | $115,237 |
| 2018 | $13,266 | $134,532 | $29,952 | $104,580 |
| 2017 | $12,456 | $163,172 | $33,114 | $130,058 |
| 2016 | $15,117 | $159,956 | $34,467 | $125,489 |
| 2015 | $14,397 | $138,424 | $21,253 | $117,171 |
| 2014 | $13,657 | $138,424 | $21,253 | $117,171 |
Source: IRES MLS
MLS Number: 679373
APN: 1315310-06-005
- 8532 Strawberry Ln
- 6816 Goldbranch Dr
- 6668 Walker Ct
- 6541 Legend Ridge Trail
- 8912 Little Raven Trail
- 8568 Foxhaven Dr
- 8461 Pawnee Ln
- 6425 Legend Ridge Trail
- 8542 Waterford Way
- 6689 Asher Ct
- 8060 Niwot Rd Unit 38
- 6899 Countryside Ln Unit 269
- 6844 Countryside Ln Unit 284
- 8050 Niwot Rd Unit 37
- 8050 Niwot Rd Unit 31
- 8050 Niwot Rd Unit 40
- 7202 Snow Peak Ct
- 8392 Niwot Meadow Farm Rd
- 9258 Niwot Hills Dr
- 6695 Blazing Star Ct
