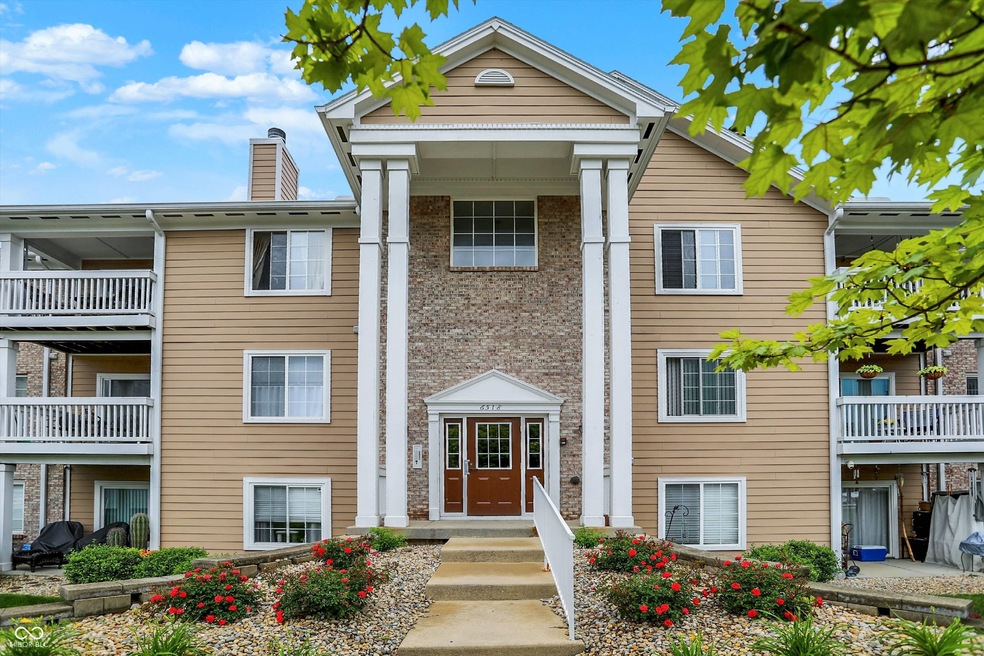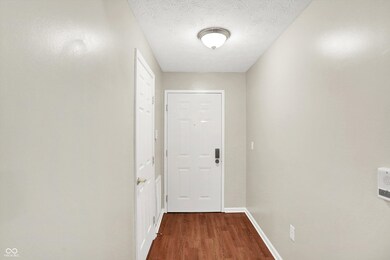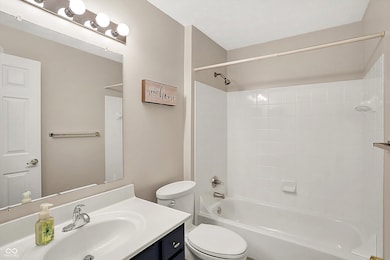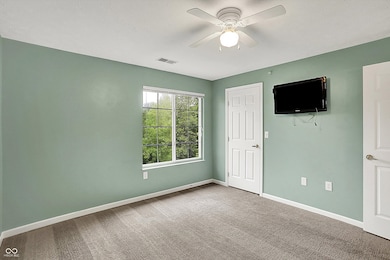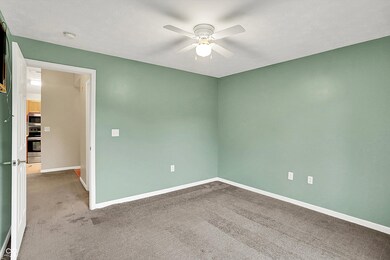
6518 Jade Stream Ct Unit 312 Indianapolis, IN 46237
South Emerson NeighborhoodEstimated payment $1,266/month
Highlights
- Fitness Center
- View of Trees or Woods
- Cathedral Ceiling
- No Units Above
- Clubhouse
- Community Pool
About This Home
Tucked away at 6518 Jade Stream Ct, Unit 312, this condominium is an inviting home, just waiting for you to make it your own happy place. Get ready to unpack your bags and settle right in - Especially now that the POOL is open! Imagine sinking into your favorite chair in the living room, the vaulted ceiling creating a sense of airy spaciousness as the fireplace crackles, setting the mood for cozy evenings and delightful conversations. The kitchen beckons with its stylish shaker cabinets and a peninsula; perfect for preparing your favorite meals or enjoying a casual breakfast while planning your day's adventures. The two bedrooms offer restful retreats, while BOTH walk-in closets stand ready to organize your wardrobe with ease. The convenience of a dedicated laundry room adds a touch of practicality to your daily routine, and the balcony promises fresh air and sunny moments. This precious condominium is in prime location. Knowing the HOA handles water, sewer, trash and comes with a GARAGE, this the perfect opportunity to live a comfortable and convenient lifestyle with everything you need right at your fingertips.
Property Details
Home Type
- Condominium
Est. Annual Taxes
- $1,582
Year Built
- Built in 2002
Lot Details
- No Units Above
- 1 Common Wall
HOA Fees
- $222 Monthly HOA Fees
Parking
- 1 Car Detached Garage
- Assigned Parking
Home Design
- Brick Exterior Construction
- Slab Foundation
- Wood Siding
Interior Spaces
- 1,124 Sq Ft Home
- 1-Story Property
- Cathedral Ceiling
- Paddle Fans
- Entrance Foyer
- Great Room with Fireplace
- Combination Dining and Living Room
- Storage
- Ceramic Tile Flooring
- Views of Woods
Kitchen
- Breakfast Bar
- Electric Oven
- Electric Cooktop
- <<microwave>>
- Dishwasher
- Disposal
Bedrooms and Bathrooms
- 2 Bedrooms
- Walk-In Closet
- 2 Full Bathrooms
Utilities
- Forced Air Heating and Cooling System
Listing and Financial Details
- Tax Lot 39.672393/-86.084147
- Assessor Parcel Number 491509124060000500
Community Details
Overview
- Association fees include clubhouse, lawncare, ground maintenance, maintenance structure, maintenance, nature area, management, snow removal, trash
- Mid-Rise Condominium
- Windslow Crossing Subdivision
- Property managed by Ardsley Management
- The community has rules related to covenants, conditions, and restrictions
Amenities
- Clubhouse
Recreation
- Fitness Center
- Community Pool
Map
Home Values in the Area
Average Home Value in this Area
Tax History
| Year | Tax Paid | Tax Assessment Tax Assessment Total Assessment is a certain percentage of the fair market value that is determined by local assessors to be the total taxable value of land and additions on the property. | Land | Improvement |
|---|---|---|---|---|
| 2024 | $1,633 | $151,200 | $10,400 | $140,800 |
| 2023 | $1,633 | $144,200 | $10,400 | $133,800 |
| 2022 | $1,631 | $130,700 | $10,400 | $120,300 |
| 2021 | $1,120 | $99,900 | $10,400 | $89,500 |
| 2020 | $1,178 | $102,700 | $10,400 | $92,300 |
| 2019 | $896 | $88,300 | $10,400 | $77,900 |
| 2018 | $673 | $81,200 | $10,400 | $70,800 |
| 2017 | $1,893 | $71,600 | $10,400 | $61,200 |
| 2016 | $1,924 | $72,700 | $10,400 | $62,300 |
| 2014 | $1,670 | $69,400 | $10,400 | $59,000 |
| 2013 | $1,711 | $70,900 | $10,400 | $60,500 |
Property History
| Date | Event | Price | Change | Sq Ft Price |
|---|---|---|---|---|
| 06/23/2025 06/23/25 | Pending | -- | -- | -- |
| 06/14/2025 06/14/25 | Price Changed | $165,000 | -2.9% | $147 / Sq Ft |
| 05/29/2025 05/29/25 | For Sale | $170,000 | -- | $151 / Sq Ft |
Purchase History
| Date | Type | Sale Price | Title Company |
|---|---|---|---|
| Deed | $95,000 | -- | |
| Warranty Deed | $95,000 | Quality Titile Insurance Inc | |
| Quit Claim Deed | -- | -- | |
| Special Warranty Deed | -- | None Available | |
| Limited Warranty Deed | -- | None Available | |
| Sheriffs Deed | $95,006 | None Available | |
| Warranty Deed | -- | None Available |
Mortgage History
| Date | Status | Loan Amount | Loan Type |
|---|---|---|---|
| Previous Owner | $87,718 | FHA |
Similar Homes in Indianapolis, IN
Source: MIBOR Broker Listing Cooperative®
MLS Number: 22041407
APN: 49-15-09-124-060.000-500
- 6526 Jade Stream Ct Unit 309
- 6517 Emerald Hill Ct Unit 312
- 6525 Emerald Hill Ct Unit 208
- 6525 Emerald Hill Ct Unit 207
- 5003 Opal Ridge Ln Unit 101
- 4925 Opal Ridge Ln Unit 309
- 6516 Emerald Hill Ct Unit 310
- 5123 Marble Ct
- 5019 Amber Creek Place
- 5011 Amber Creek Place Unit 310
- 5011 Amber Creek Place Unit 205
- 6231 Amber Creek Ln Unit 312
- 4601 Fairhope Dr
- 6044 Shallow Creek Ln
- 5215 Limestone Ct
- 5431 Nathan Place
- 5159 E Edgewood Ave
- 6522 Stockwell Dr
- 5943 Red Maple Dr
- 6117 Arctic Cir
