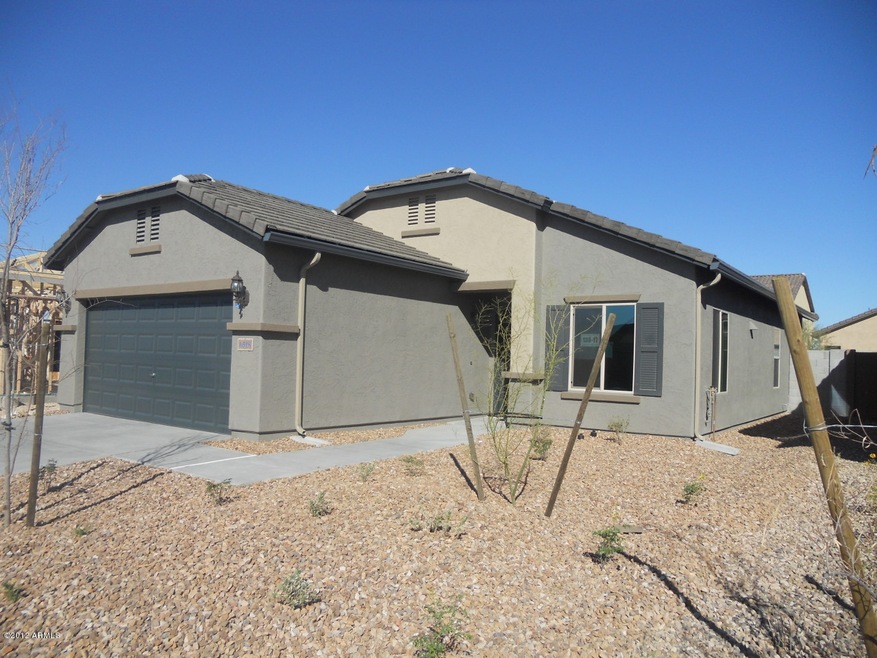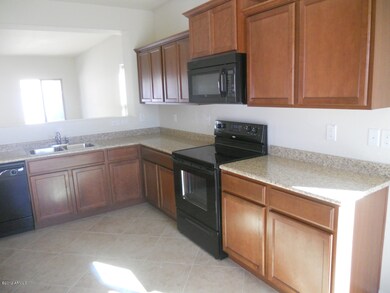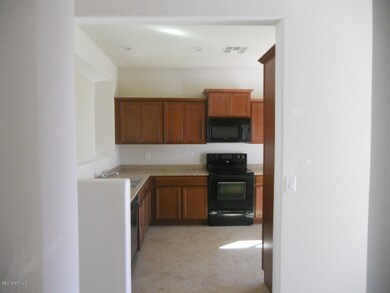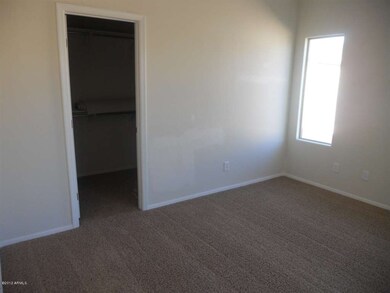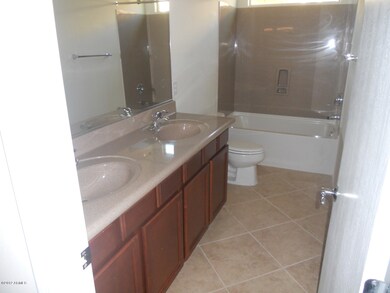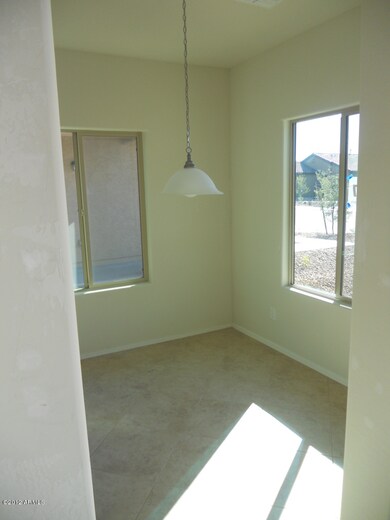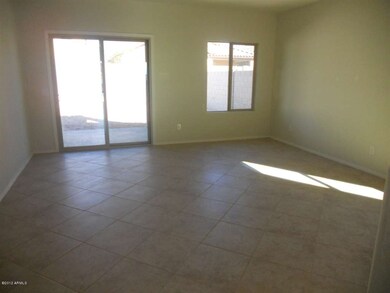6518 W Rushmore Way Florence, AZ 85132
Anthem at Merrill Ranch NeighborhoodHighlights
- Golf Course Community
- Clubhouse
- Great Room
- Community Lake
- Ranch Style House
- Community Pool
About This Home
As of March 2018OPEN THE DOOR TO THIS HOME AND FIRST, YOU'LL FIND YOURSELF IN A WELL-THOUGHT-OUT KITCHEN AND DINING AREA FOR FAMILY MEALS. THE STYLISH KITCHEN IS MORE THAN CONVENIENT WITH PLENTY OF CABINET SPACE, QUALITY BLACK APPLIANCES AND SPACIOUS CABINETS. THE GREAT ROOM IS THE CENTER OF THIS HOME AND OPENS TO A COVERED PATIO, GIVING YOU THE CHOICE OF INDOOR AND OUTDOOR ENTERTAINING. YOUR MASTER BEDROOM IS PRIVATELY LOCATED AT THE REAR OF THE HOME, FEATURING A NICELY-APPOINTED DELUXE BATH AND A ROOMY WALK-IN CLOSET. TOWARD THE FRONT OF THE HOME YOU'LL FIND 2 ADDITIONAL BEDROOMS. MOVE IN FOR $500!
Home Details
Home Type
- Single Family
Est. Annual Taxes
- $1,893
Year Built
- Built in 2012
Lot Details
- Desert faces the front of the property
- Block Wall Fence
- Desert Landscape
Parking
- 2 Car Garage
Home Design
- Ranch Style House
- Wood Frame Construction
- Tile Roof
- Stucco
Interior Spaces
- 3 Bedrooms
- 1,480 Sq Ft Home
- Ceiling height of 9 feet or more
- Great Room
- Family or Dining Combination
- Laundry in unit
Kitchen
- Eat-In Kitchen
- Electric Oven or Range
- Built-In Microwave
- Dishwasher
- Disposal
Flooring
- Carpet
- Tile
Outdoor Features
- Covered patio or porch
Schools
- Anthem Elementary School
- Anthem Middle School
- Florence High School
Utilities
- Refrigerated Cooling System
- Heating System Uses Natural Gas
- Cable TV Available
Community Details
Overview
- $555 per year Dock Fee
- Association fees include cable or satellite, common area maintenance
- Located in the ANTHEM MERRILL RANCH master-planned community
- Built by PULTE HOME CORPORATION
- Desert Spoon/Lapis
- Community Lake
Amenities
- Clubhouse
Recreation
- Golf Course Community
- Tennis Courts
- Community Playground
- Community Pool
Ownership History
Purchase Details
Home Financials for this Owner
Home Financials are based on the most recent Mortgage that was taken out on this home.Purchase Details
Home Financials for this Owner
Home Financials are based on the most recent Mortgage that was taken out on this home.Purchase Details
Purchase Details
Home Financials for this Owner
Home Financials are based on the most recent Mortgage that was taken out on this home.Map
Home Values in the Area
Average Home Value in this Area
Purchase History
| Date | Type | Sale Price | Title Company |
|---|---|---|---|
| Warranty Deed | $174,900 | Empire West Title Agency Llc | |
| Warranty Deed | $148,000 | Title Security Agency Llc | |
| Interfamily Deed Transfer | -- | Title Security Agency Llc | |
| Interfamily Deed Transfer | -- | None Available | |
| Corporate Deed | $123,990 | Sun Title Agency Co |
Mortgage History
| Date | Status | Loan Amount | Loan Type |
|---|---|---|---|
| Open | $153,900 | New Conventional | |
| Previous Owner | $111,591 | New Conventional |
Property History
| Date | Event | Price | Change | Sq Ft Price |
|---|---|---|---|---|
| 03/30/2018 03/30/18 | Sold | $174,900 | 0.0% | $118 / Sq Ft |
| 02/08/2018 02/08/18 | Pending | -- | -- | -- |
| 02/07/2018 02/07/18 | For Sale | $174,900 | +18.2% | $118 / Sq Ft |
| 08/30/2017 08/30/17 | Sold | $148,000 | -4.5% | $100 / Sq Ft |
| 07/20/2017 07/20/17 | For Sale | $154,900 | +24.9% | $105 / Sq Ft |
| 04/27/2012 04/27/12 | Sold | $123,990 | +1.6% | $84 / Sq Ft |
| 03/21/2012 03/21/12 | Pending | -- | -- | -- |
| 03/02/2012 03/02/12 | Price Changed | $121,990 | -1.1% | $82 / Sq Ft |
| 02/08/2012 02/08/12 | Price Changed | $123,311 | +0.1% | $83 / Sq Ft |
| 02/06/2012 02/06/12 | For Sale | $123,211 | -- | $83 / Sq Ft |
Tax History
| Year | Tax Paid | Tax Assessment Tax Assessment Total Assessment is a certain percentage of the fair market value that is determined by local assessors to be the total taxable value of land and additions on the property. | Land | Improvement |
|---|---|---|---|---|
| 2025 | $1,893 | $25,799 | -- | -- |
| 2024 | $1,766 | $33,247 | -- | -- |
| 2023 | $1,742 | $21,495 | $1,045 | $20,450 |
| 2022 | $1,766 | $16,510 | $1,045 | $15,465 |
| 2021 | $1,858 | $15,133 | $0 | $0 |
| 2020 | $1,813 | $14,544 | $0 | $0 |
| 2019 | $1,697 | $13,740 | $0 | $0 |
| 2018 | $1,872 | $12,002 | $0 | $0 |
| 2017 | $1,817 | $11,964 | $0 | $0 |
| 2016 | $1,779 | $11,879 | $1,400 | $10,479 |
| 2014 | $1,723 | $7,245 | $1,200 | $6,045 |
Source: Arizona Regional Multiple Listing Service (ARMLS)
MLS Number: 4712006
APN: 211-12-341
- 6546 W Georgetown Way
- 2600 N Coronado Dr
- 6354 W Rushmore Way
- 6375 W Sonoma Way
- 6706 W Sonoma Way
- 6709 W Pleasant Oak Ct
- 6247 W Georgetown Way
- 6455 W Millerton Ct
- 6688 W Desert Blossom Way
- 2444 N Crestwood Dr
- 2649 N Riverside Dr
- 2681 N Riverside Dr
- 6331 W Desert Blossom Way
- 6460 W Springfield Way
- 2525 N Riverside Dr
- 2881 N Riverside Dr
- 6656 W Springfield Way
- 6865 W Sonoma Way
- 2373 N Riverside Dr
- 2658 N Coronado Dr
