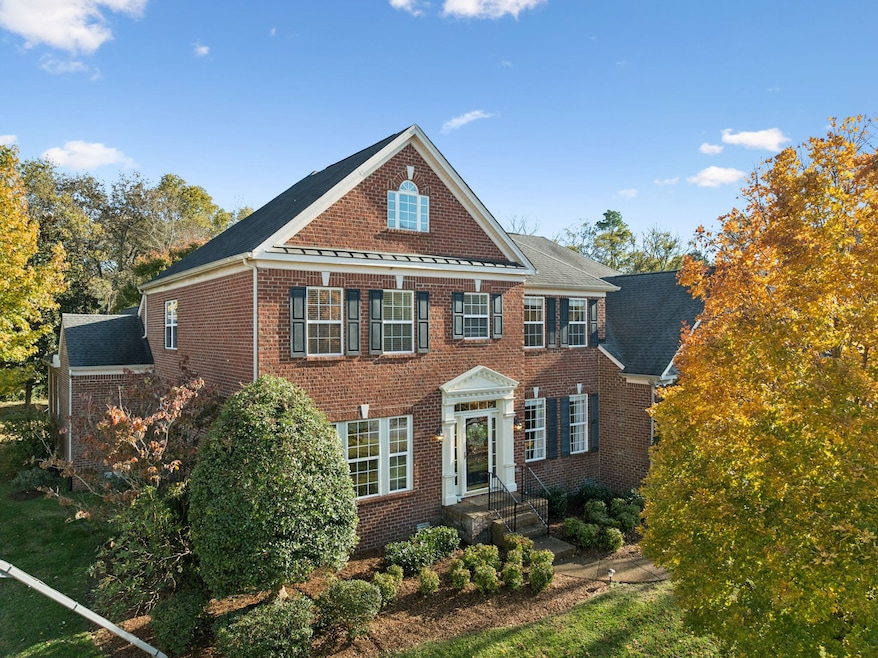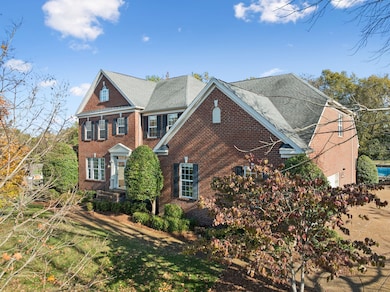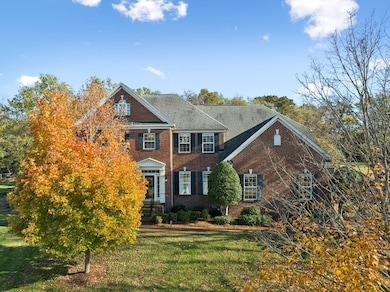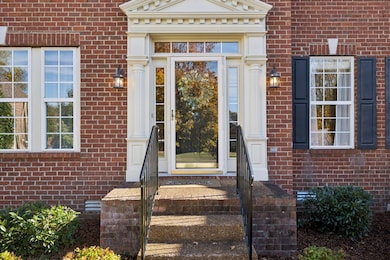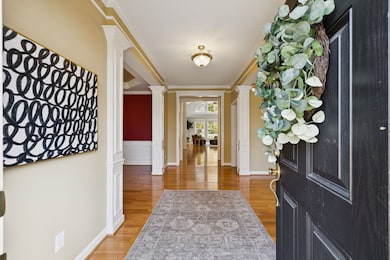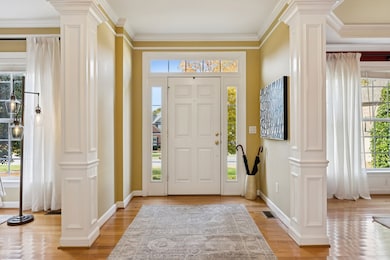652 Aylesford Ln Franklin, TN 37069
Estimated payment $8,252/month
Highlights
- In Ground Pool
- Wood Flooring
- Great Room
- Walnut Grove Elementary School Rated A
- Sun or Florida Room
- Double Oven
About This Home
Welcome to 652 Aylesford Lane — a stunning luxury residence offering an exceptional blend of elegance, comfort, and functionality. This 3-bed, 3.5-bath home boasts soaring ceilings and an abundance of natural light, creating an open and inviting atmosphere throughout. The spacious floor plan features an eat-in kitchen, formal dining room, and dedicated office/study, providing flexible spaces ideal for both everyday living and working from home. Enjoy year-round relaxation in the bright sunroom overlooking the backyard oasis. Upstairs, you’ll find a generous bonus room and a versatile loft area that can easily be converted into a 4th bedroom — a feature successfully incorporated in similar floor plans throughout the neighborhood. Retreat to the luxurious primary suite on the main level, complete with two walk-in closets and private access to the in-ground swimming pool through the serene spa-like bath. The outdoor space is perfect for entertaining or unwinding, offering a resort-style escape right at home. Situated on a cul-de-sac, with thoughtful design and premium finishes throughout, this home is the perfect blend of sophistication and livability. Schedule your private tour today and experience the lifestyle that awaits at 652 Aylesford Lane.
Listing Agent
Keller Williams Realty Brokerage Phone: 7275126157 License #352587 Listed on: 11/05/2025

Home Details
Home Type
- Single Family
Est. Annual Taxes
- $3,177
Year Built
- Built in 2003
Lot Details
- 0.61 Acre Lot
- Lot Dimensions are 98 x 212
- Cul-De-Sac
HOA Fees
- $66 Monthly HOA Fees
Parking
- 3 Car Garage
- Side Facing Garage
Home Design
- Brick Exterior Construction
Interior Spaces
- 4,600 Sq Ft Home
- Property has 1 Level
- Gas Fireplace
- Great Room
- Living Room with Fireplace
- Sun or Florida Room
Kitchen
- Eat-In Kitchen
- Double Oven
- Built-In Electric Range
- Microwave
- Dishwasher
- Disposal
Flooring
- Wood
- Carpet
- Tile
Bedrooms and Bathrooms
- 3 Bedrooms | 1 Main Level Bedroom
- Double Vanity
Schools
- Walnut Grove Elementary School
- Grassland Middle School
- Franklin High School
Additional Features
- In Ground Pool
- Central Heating and Cooling System
Community Details
- River Landing Sec 9 Subdivision
Listing and Financial Details
- Assessor Parcel Number 094038L F 01200 00006038L
Map
Home Values in the Area
Average Home Value in this Area
Tax History
| Year | Tax Paid | Tax Assessment Tax Assessment Total Assessment is a certain percentage of the fair market value that is determined by local assessors to be the total taxable value of land and additions on the property. | Land | Improvement |
|---|---|---|---|---|
| 2025 | $3,177 | $350,400 | $100,000 | $250,400 |
| 2024 | $3,177 | $169,000 | $47,500 | $121,500 |
| 2023 | $3,177 | $169,000 | $47,500 | $121,500 |
| 2022 | $3,177 | $169,000 | $47,500 | $121,500 |
| 2021 | $3,177 | $169,000 | $47,500 | $121,500 |
| 2020 | $3,016 | $135,850 | $32,500 | $103,350 |
| 2019 | $3,016 | $135,850 | $32,500 | $103,350 |
| 2018 | $2,921 | $135,850 | $32,500 | $103,350 |
| 2017 | $2,921 | $135,850 | $32,500 | $103,350 |
| 2016 | $0 | $135,850 | $32,500 | $103,350 |
| 2015 | -- | $115,000 | $27,325 | $87,675 |
| 2014 | -- | $115,000 | $27,325 | $87,675 |
Property History
| Date | Event | Price | List to Sale | Price per Sq Ft |
|---|---|---|---|---|
| 11/07/2025 11/07/25 | For Sale | $1,500,000 | -- | $326 / Sq Ft |
Purchase History
| Date | Type | Sale Price | Title Company |
|---|---|---|---|
| Warranty Deed | $423,295 | -- | |
| Special Warranty Deed | $1,045,000 | -- |
Mortgage History
| Date | Status | Loan Amount | Loan Type |
|---|---|---|---|
| Open | $312,000 | Purchase Money Mortgage | |
| Closed | $90,095 | No Value Available |
Source: Realtracs
MLS Number: 3040028
APN: 038L-F-012.00
- 1203 Gillette Ct
- 320 Cotton Ln
- 0 Hillsboro Rd Unit 22948325
- 0 Hillsboro Rd Unit RTC2806259
- 284 Gillette Dr
- 405 Meadowgreen Dr
- 604 Meadowgreen Dr
- 298 Gillette Dr
- 113 Pine Circle Dr
- 1013 Buena Vista Dr
- 1576 Old Hillsboro Rd
- 426 Essex Park Cir
- 826 Brandyleigh Ct
- 2064 Hillsboro Rd
- 913 Idlewild Ct
- 810 Brandyleigh Ct
- 2954 Del Rio Pike
- 2090 Hamilton Way
- 2958 Del Rio Pike
- 1860 Old Natchez Trace
- 1576 Old Hillsboro Rd
- 256 Ben Brush Cir
- 508 Caselton Ct
- 230 Boxwood Dr
- 2513 Hillsboro Rd
- 2004 Granville Rd
- 804 Ronald Dr
- 350 Astor Way
- 404 Granville Rd Unit 404
- 202 Harris Ct
- 1208 Granville Rd Unit 1208
- 6398 Temple Rd
- 613 Hillsboro Rd Unit A-11
- 813 Del Rio Pike
- 1972 Sunny Side Dr
- 801 Del Rio Pike
- 430 Wiregrass Ln
- 746 Harrow Ln
- 911 Jewell Ave
- 1125 Magnolia Dr
