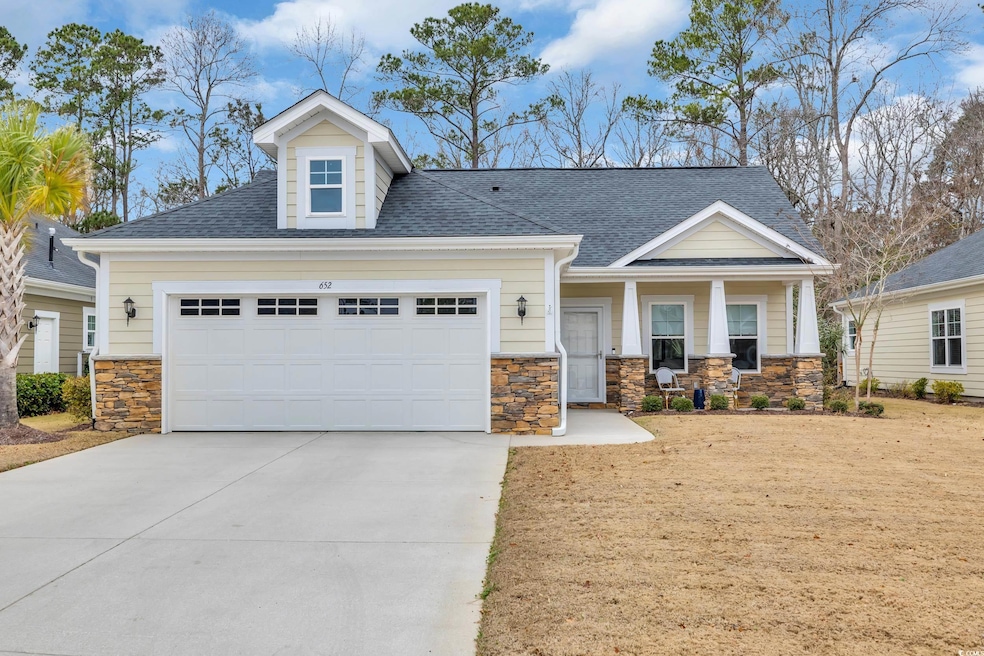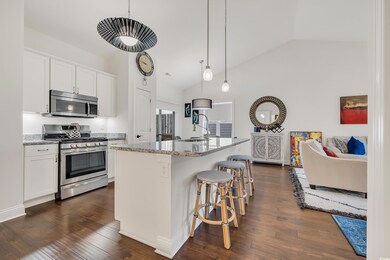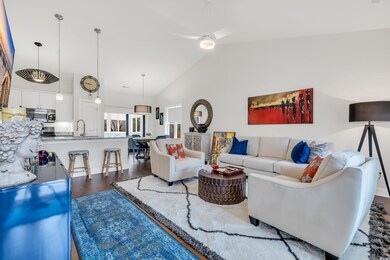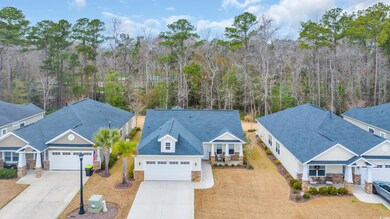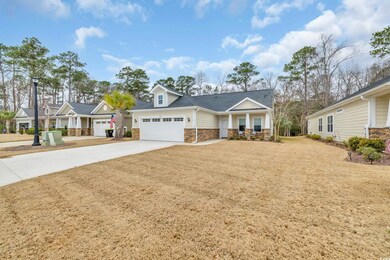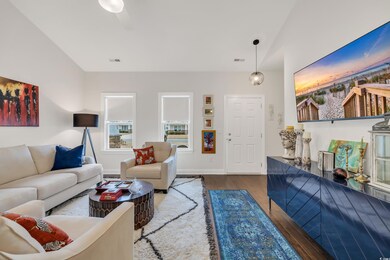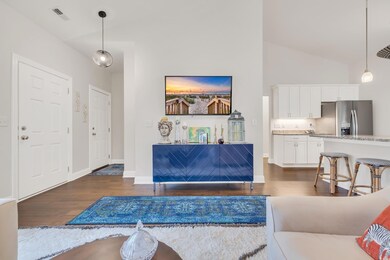
652 Elmwood Cir Murrells Inlet, SC 29576
Burgess NeighborhoodHighlights
- Clubhouse
- Vaulted Ceiling
- Solid Surface Countertops
- St. James Elementary School Rated A
- Main Floor Bedroom
- Screened Porch
About This Home
As of March 2025Welcome to this beautifully kept and upgraded RANCH Style home with 3 bedroom 2 bathroom open floor plan concept with additional enclosed screened porch area that overlooks private woods. The highly desired Garden Homes at Stonegate of Prince Creek features HOA fees that include landscaping, pest control, twice a year house power washing, landscaping irrigation, mowing, edging, pruning and annual mulch renewal. One of the highlights of living in The Garden Homes at Stonegate are the community's exceptional amenities. The clubhouse serves as the hub of social activity, offering residents a variety of activities and clubs to be a part of and a beautiful fitness center. Take a refreshing dip in the outdoor pool or relax poolside with a good book. Clubhouse also has entertaining area with pool table. The event lawn behind the clubhouse sets the stage for summer barbeques and holiday gatherings, hosting a strong sense of community among neighbors. With the HOA fee covering yard work, including landscaping with irrigation, mowing, edging, pruning, and annual mulch application, you'll have more time to enjoy everything this community has to offer. HOA fee also includes internet, basic cable, trash, pest control, and termite bond. StoneGate at Prince Creek is located adjacent to the five star TPC golf course of Myrtle Beach, short drive to the beautiful Atlantic Ocean, state parks, Brookgreen Gardens, local boutiques, shows, malls, dining with coastal views,and many more attractions. Enjoy your evenings strolling the boardwalk at the popular Murrells Inlet Marshwalk with lots of dining options. Visit Brook Green Gardens all year long, or if you love to golf, there are plenty of golf courses nearby. Don't miss your chance to call 652 Elmwood Circle your home- schedule a showing today!
Last Agent to Sell the Property
Rowles Real Estate License #98125 Listed on: 02/12/2025
Home Details
Home Type
- Single Family
Est. Annual Taxes
- $1,249
Year Built
- Built in 2019
Lot Details
- 10,019 Sq Ft Lot
- Rectangular Lot
- Property is zoned PDD
HOA Fees
- $350 Monthly HOA Fees
Parking
- 2 Car Attached Garage
Home Design
- Patio Home
- Slab Foundation
- Concrete Siding
- Masonry Siding
- Tile
Interior Spaces
- 1,333 Sq Ft Home
- Vaulted Ceiling
- Ceiling Fan
- Entrance Foyer
- Combination Kitchen and Dining Room
- Screened Porch
- Luxury Vinyl Tile Flooring
- Pull Down Stairs to Attic
Kitchen
- Range
- Microwave
- Dishwasher
- Stainless Steel Appliances
- Kitchen Island
- Solid Surface Countertops
- Disposal
Bedrooms and Bathrooms
- 3 Bedrooms
- Main Floor Bedroom
- Split Bedroom Floorplan
- Bathroom on Main Level
- 2 Full Bathrooms
Laundry
- Laundry Room
- Washer and Dryer
Schools
- Saint James Elementary School
- Saint James Middle School
- Saint James High School
Utilities
- Central Heating and Cooling System
- Cooling System Powered By Gas
- Heating System Uses Gas
- Gas Water Heater
- Phone Available
- Cable TV Available
Additional Features
- Patio
- Outside City Limits
Community Details
Overview
- Association fees include electric common, trash pickup, pool service, landscape/lawn, common maint/repair, recreation facilities, primary antenna/cable TV, internet access, pest control
- The community has rules related to allowable golf cart usage in the community
Amenities
- Clubhouse
Recreation
- Community Pool
Ownership History
Purchase Details
Home Financials for this Owner
Home Financials are based on the most recent Mortgage that was taken out on this home.Purchase Details
Home Financials for this Owner
Home Financials are based on the most recent Mortgage that was taken out on this home.Similar Homes in Murrells Inlet, SC
Home Values in the Area
Average Home Value in this Area
Purchase History
| Date | Type | Sale Price | Title Company |
|---|---|---|---|
| Warranty Deed | $430,000 | -- | |
| Warranty Deed | $306,392 | -- |
Mortgage History
| Date | Status | Loan Amount | Loan Type |
|---|---|---|---|
| Previous Owner | $226,142 | New Conventional |
Property History
| Date | Event | Price | Change | Sq Ft Price |
|---|---|---|---|---|
| 03/31/2025 03/31/25 | Sold | $430,000 | +1.2% | $323 / Sq Ft |
| 02/12/2025 02/12/25 | For Sale | $425,000 | +38.7% | $319 / Sq Ft |
| 11/19/2019 11/19/19 | Sold | $306,392 | 0.0% | $236 / Sq Ft |
| 06/20/2019 06/20/19 | For Sale | $306,392 | -- | $236 / Sq Ft |
Tax History Compared to Growth
Tax History
| Year | Tax Paid | Tax Assessment Tax Assessment Total Assessment is a certain percentage of the fair market value that is determined by local assessors to be the total taxable value of land and additions on the property. | Land | Improvement |
|---|---|---|---|---|
| 2024 | $1,249 | $12,010 | $2,720 | $9,290 |
| 2023 | $1,249 | $12,010 | $2,720 | $9,290 |
| 2021 | $949 | $12,009 | $2,717 | $9,292 |
| 2020 | $3,592 | $12,009 | $2,717 | $9,292 |
| 2019 | $819 | $4,075 | $4,075 | $0 |
| 2018 | $0 | $0 | $0 | $0 |
Agents Affiliated with this Home
-
Desiree Rowles

Seller's Agent in 2025
Desiree Rowles
Rowles Real Estate
(843) 450-2535
48 in this area
623 Total Sales
-
Peter Sollecito

Buyer's Agent in 2025
Peter Sollecito
CB Sea Coast Advantage MI
(843) 457-5592
193 in this area
1,262 Total Sales
-
Kay Turner

Seller's Agent in 2019
Kay Turner
Dargan Real Estate
(843) 446-1304
3 in this area
26 Total Sales
-
T
Buyer's Agent in 2019
Terri Queen
Dargan Real Estate
Map
Source: Coastal Carolinas Association of REALTORS®
MLS Number: 2503598
APN: 46806020011
- 428 Arlington Cir
- 570 Botany Loop Unit 570
- 637 Botany Loop Unit 64
- 297 Bent Green Ct Unit 76A
- 269 Bent Green Ct Unit 76H
- 532 Ryegrass Way Unit 29B
- 475 Misty Hammock Dr
- 293 Bent Green Ct Unit 76B
- 289 Bent Green Ct Unit 76C
- 277 Bent Green Ct Unit 76F
- 285 Bent Green Ct Unit 76D
- 160 Stonegate Blvd Unit 160
- 281 Bent Green Ct Unit 76E
- 718 Botany Loop
- 273 Bent Green Ct Unit 76G
- 784 Botany Loop
- 200 Ponte Vedra Dr
- 240 Bent Green Ct Unit 48F
- 232 Bent Green Ct Unit 48D
- 220 Bent Green Ct Unit 48A
