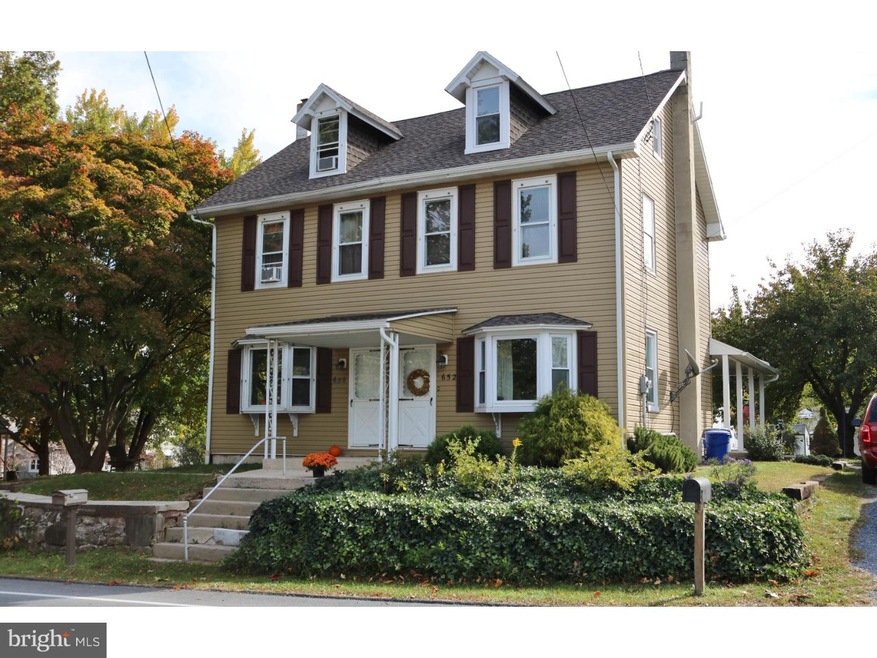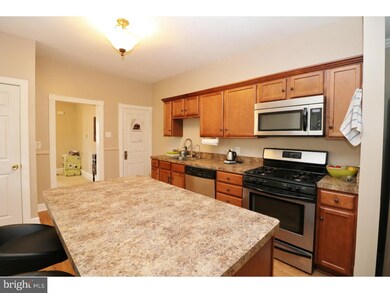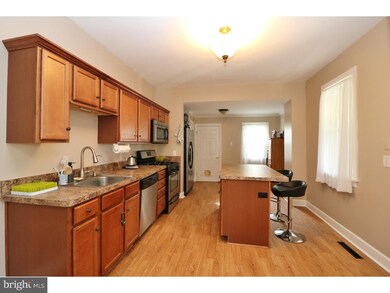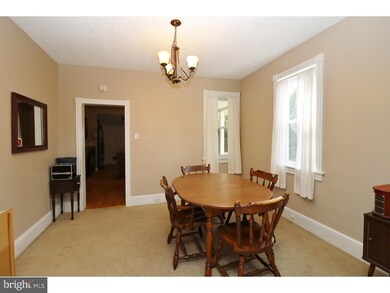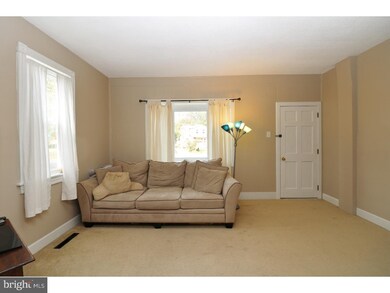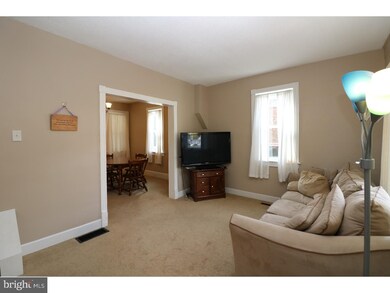
652 Mountain View Rd Reading, PA 19607
Cumru NeighborhoodHighlights
- Traditional Architecture
- No HOA
- Bay Window
- Attic
- Porch
- Back, Front, and Side Yard
About This Home
As of February 2025Refreshed, move-in ready and waiting for you! Welcome inside this well-maintained home with neutral tones throughout. Bright living and dining room combination provides space. Modern style kitchen features new flooring, island and eat-in area. 1st floor laundry with washer and dryer included with half bath are real convenient. Just off the kitchen is the covered side porch providing easy access from the driveway and ample room for your grill and favorite chairs. Upstairs features 3 private bedrooms, modern bathroom and changing room. New roof and siding in 2014 give you long term piece of mind. Updated gas heat for your comfort. Off-street parking in the front and back of home. Large backyard provides plenty of room for loved ones to roam and a shed for extra storage space. All appliances are included to help your moving budget. Nice location is close to shopping and schools. A great place to start something new for you.
Last Agent to Sell the Property
Century 21 Gold License #RS219358L Listed on: 10/26/2016

Townhouse Details
Home Type
- Townhome
Est. Annual Taxes
- $2,764
Year Built
- Built in 1900
Lot Details
- 6,534 Sq Ft Lot
- Open Lot
- Back, Front, and Side Yard
- Property is in good condition
Home Design
- Semi-Detached or Twin Home
- Traditional Architecture
- Stone Foundation
- Pitched Roof
- Shingle Roof
- Aluminum Siding
- Vinyl Siding
Interior Spaces
- 1,253 Sq Ft Home
- Property has 3 Levels
- Ceiling height of 9 feet or more
- Ceiling Fan
- Bay Window
- Living Room
- Dining Room
- Attic
Kitchen
- Self-Cleaning Oven
- Built-In Range
- Dishwasher
- Kitchen Island
Flooring
- Wall to Wall Carpet
- Tile or Brick
- Vinyl
Bedrooms and Bathrooms
- 3 Bedrooms
- En-Suite Primary Bedroom
- 1.5 Bathrooms
Laundry
- Laundry Room
- Laundry on main level
Unfinished Basement
- Basement Fills Entire Space Under The House
- Exterior Basement Entry
Parking
- 3 Open Parking Spaces
- 3 Parking Spaces
- Driveway
Outdoor Features
- Exterior Lighting
- Porch
Schools
- Governor Mifflin High School
Utilities
- Forced Air Heating System
- Heating System Uses Gas
- 100 Amp Service
- Natural Gas Water Heater
- Cable TV Available
Community Details
- No Home Owners Association
Listing and Financial Details
- Tax Lot 2956
- Assessor Parcel Number 39-5305-10-46-2956
Ownership History
Purchase Details
Home Financials for this Owner
Home Financials are based on the most recent Mortgage that was taken out on this home.Purchase Details
Home Financials for this Owner
Home Financials are based on the most recent Mortgage that was taken out on this home.Purchase Details
Home Financials for this Owner
Home Financials are based on the most recent Mortgage that was taken out on this home.Purchase Details
Purchase Details
Purchase Details
Home Financials for this Owner
Home Financials are based on the most recent Mortgage that was taken out on this home.Purchase Details
Home Financials for this Owner
Home Financials are based on the most recent Mortgage that was taken out on this home.Purchase Details
Similar Homes in Reading, PA
Home Values in the Area
Average Home Value in this Area
Purchase History
| Date | Type | Sale Price | Title Company |
|---|---|---|---|
| Special Warranty Deed | $233,000 | None Listed On Document | |
| Deed | $135,000 | None Available | |
| Deed | $146,000 | None Available | |
| Deed | $60,000 | None Available | |
| Sheriffs Deed | $58,000 | None Available | |
| Deed | $104,500 | None Available | |
| Deed | $67,500 | -- | |
| Interfamily Deed Transfer | -- | -- |
Mortgage History
| Date | Status | Loan Amount | Loan Type |
|---|---|---|---|
| Open | $186,400 | New Conventional | |
| Previous Owner | $20,000 | Credit Line Revolving | |
| Previous Owner | $129,000 | New Conventional | |
| Previous Owner | $132,554 | FHA | |
| Previous Owner | $5,000 | Unknown | |
| Previous Owner | $143,355 | FHA | |
| Previous Owner | $83,200 | Adjustable Rate Mortgage/ARM | |
| Previous Owner | $64,100 | Purchase Money Mortgage |
Property History
| Date | Event | Price | Change | Sq Ft Price |
|---|---|---|---|---|
| 02/21/2025 02/21/25 | Sold | $233,000 | +8.4% | $186 / Sq Ft |
| 01/14/2025 01/14/25 | Pending | -- | -- | -- |
| 01/10/2025 01/10/25 | For Sale | $215,000 | +59.3% | $172 / Sq Ft |
| 05/02/2017 05/02/17 | Sold | $135,000 | -3.5% | $108 / Sq Ft |
| 02/22/2017 02/22/17 | Pending | -- | -- | -- |
| 10/26/2016 10/26/16 | For Sale | $139,900 | -- | $112 / Sq Ft |
Tax History Compared to Growth
Tax History
| Year | Tax Paid | Tax Assessment Tax Assessment Total Assessment is a certain percentage of the fair market value that is determined by local assessors to be the total taxable value of land and additions on the property. | Land | Improvement |
|---|---|---|---|---|
| 2025 | $1,214 | $68,000 | $36,300 | $31,700 |
| 2024 | $3,129 | $68,000 | $36,300 | $31,700 |
| 2023 | $3,041 | $68,000 | $36,300 | $31,700 |
| 2022 | $2,965 | $68,000 | $36,300 | $31,700 |
| 2021 | $2,906 | $68,000 | $36,300 | $31,700 |
| 2020 | $2,906 | $68,000 | $36,300 | $31,700 |
| 2019 | $2,871 | $68,000 | $36,300 | $31,700 |
| 2018 | $2,819 | $68,000 | $36,300 | $31,700 |
| 2017 | $2,764 | $68,000 | $36,300 | $31,700 |
| 2016 | $1,055 | $68,000 | $36,300 | $31,700 |
| 2015 | $1,055 | $68,000 | $36,300 | $31,700 |
| 2014 | $1,055 | $68,000 | $36,300 | $31,700 |
Agents Affiliated with this Home
-
Alayne Klopp

Seller's Agent in 2025
Alayne Klopp
RE/MAX
(484) 333-8938
2 in this area
81 Total Sales
-
Karen Malec

Buyer's Agent in 2025
Karen Malec
RE/MAX of Reading
(610) 413-8919
1 in this area
165 Total Sales
-
Jeffrey Martin

Seller's Agent in 2017
Jeffrey Martin
Century 21 Gold
(610) 207-8474
2 in this area
211 Total Sales
-
Carlos Aponte

Buyer's Agent in 2017
Carlos Aponte
eRealty Advisors, Inc
(610) 587-5218
11 Total Sales
Map
Source: Bright MLS
MLS Number: 1003330241
APN: 39-5305-10-46-2956
- 717 Philadelphia Ave
- 701 Tamarack Trail
- 719 Loblolly Ln
- 12 Archer Ln
- 1424 Commonwealth Blvd
- 5 Musket Ln
- 1517 Kenhorst Blvd
- 21 Whitepine Gulch Unit E21
- 1336 Commonwealth Blvd
- 1415 Kenhorst Blvd
- 1217 Broadway Blvd
- 16 Chaser Ct
- 603 Governor Dr
- 1621 Bradford Ave
- 1326 Columbia Ave
- 1065 Broadway Blvd
- 1322 Brooke Blvd
- 511 Grill Ave
- 512 Mifflin Blvd
- 1405 Fern Ave
