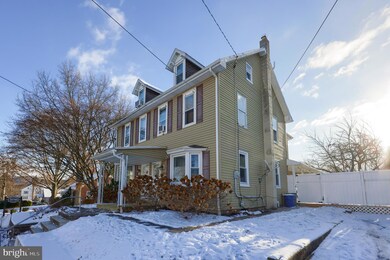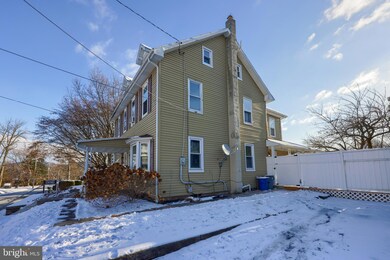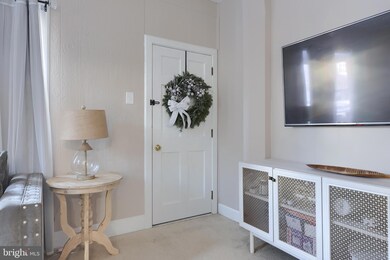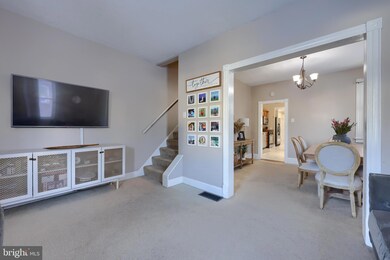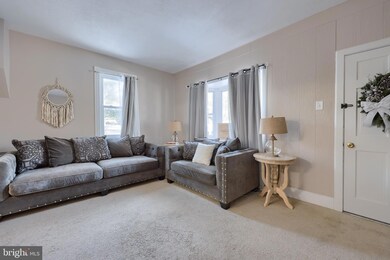
652 Mountain View Rd Reading, PA 19607
Cumru NeighborhoodHighlights
- Traditional Architecture
- Bonus Room
- Porch
- Attic
- No HOA
- Bay Window
About This Home
As of February 2025Welcome home to this charming semi in the Governor Mifflin School District! You’ll love the spacious, updated kitchen with tile floor, stainless steel appliances and an island that’s just waiting for your friends and family to gather around. Off of the kitchen is a conveniently located half bathroom with first floor laundry. No more carrying your laundry baskets up and down narrow basement steps! To the front of the house you’ll find a nice-sized dining room that leads to a cozy living room.Upstairs there are two bedrooms, plus a great bonus room that leads to the full bathroom. This space would be great for a home office, a playroom or even a walk-in closet. On the third floor is another bedroom with a door that leads to the floored attic, great for additional storage.The current owners added a spacious deck, the perfect place to entertain in warmer weather and you’ll love the fence panels for added privacy. The yard is nice and flat, the perfect space for a swingset or game of cornhole. There’s also a shed for storage and plenty of off street parking with two spaces at the front of the home and two more spaces located off of the alley. This home is conveniently located near shopping & dining with easy access to highways for your commute. Don’t miss out on this one! **Multiple offers received. Sellers are asking for best and final offers by Monday, January 13th at 5pm.**
Townhouse Details
Home Type
- Townhome
Est. Annual Taxes
- $3,227
Year Built
- Built in 1900
Lot Details
- 6,534 Sq Ft Lot
- Open Lot
- Back, Front, and Side Yard
Home Design
- Semi-Detached or Twin Home
- Traditional Architecture
- Stone Foundation
- Pitched Roof
- Shingle Roof
- Vinyl Siding
Interior Spaces
- 1,253 Sq Ft Home
- Property has 3 Levels
- Ceiling height of 9 feet or more
- Ceiling Fan
- Bay Window
- Living Room
- Dining Room
- Bonus Room
- Basement Fills Entire Space Under The House
- Attic
Kitchen
- Self-Cleaning Oven
- Built-In Range
- Dishwasher
- Kitchen Island
Flooring
- Wall to Wall Carpet
- Tile or Brick
- Vinyl
Bedrooms and Bathrooms
- 3 Bedrooms
- En-Suite Primary Bedroom
Laundry
- Laundry Room
- Laundry on main level
Parking
- 4 Parking Spaces
- 4 Driveway Spaces
Outdoor Features
- Exterior Lighting
- Porch
Schools
- Governor Mifflin High School
Utilities
- Window Unit Cooling System
- Forced Air Heating System
- 100 Amp Service
- Natural Gas Water Heater
- Cable TV Available
Community Details
- No Home Owners Association
Listing and Financial Details
- Tax Lot 2956
- Assessor Parcel Number 39-5305-10-46-2956
Ownership History
Purchase Details
Home Financials for this Owner
Home Financials are based on the most recent Mortgage that was taken out on this home.Purchase Details
Home Financials for this Owner
Home Financials are based on the most recent Mortgage that was taken out on this home.Purchase Details
Home Financials for this Owner
Home Financials are based on the most recent Mortgage that was taken out on this home.Purchase Details
Purchase Details
Purchase Details
Home Financials for this Owner
Home Financials are based on the most recent Mortgage that was taken out on this home.Purchase Details
Home Financials for this Owner
Home Financials are based on the most recent Mortgage that was taken out on this home.Purchase Details
Similar Homes in Reading, PA
Home Values in the Area
Average Home Value in this Area
Purchase History
| Date | Type | Sale Price | Title Company |
|---|---|---|---|
| Special Warranty Deed | $233,000 | None Listed On Document | |
| Deed | $135,000 | None Available | |
| Deed | $146,000 | None Available | |
| Deed | $60,000 | None Available | |
| Sheriffs Deed | $58,000 | None Available | |
| Deed | $104,500 | None Available | |
| Deed | $67,500 | -- | |
| Interfamily Deed Transfer | -- | -- |
Mortgage History
| Date | Status | Loan Amount | Loan Type |
|---|---|---|---|
| Open | $186,400 | New Conventional | |
| Previous Owner | $20,000 | Credit Line Revolving | |
| Previous Owner | $129,000 | New Conventional | |
| Previous Owner | $132,554 | FHA | |
| Previous Owner | $5,000 | Unknown | |
| Previous Owner | $143,355 | FHA | |
| Previous Owner | $83,200 | Adjustable Rate Mortgage/ARM | |
| Previous Owner | $64,100 | Purchase Money Mortgage |
Property History
| Date | Event | Price | Change | Sq Ft Price |
|---|---|---|---|---|
| 02/21/2025 02/21/25 | Sold | $233,000 | +8.4% | $186 / Sq Ft |
| 01/14/2025 01/14/25 | Pending | -- | -- | -- |
| 01/10/2025 01/10/25 | For Sale | $215,000 | +59.3% | $172 / Sq Ft |
| 05/02/2017 05/02/17 | Sold | $135,000 | -3.5% | $108 / Sq Ft |
| 02/22/2017 02/22/17 | Pending | -- | -- | -- |
| 10/26/2016 10/26/16 | For Sale | $139,900 | -- | $112 / Sq Ft |
Tax History Compared to Growth
Tax History
| Year | Tax Paid | Tax Assessment Tax Assessment Total Assessment is a certain percentage of the fair market value that is determined by local assessors to be the total taxable value of land and additions on the property. | Land | Improvement |
|---|---|---|---|---|
| 2025 | $1,214 | $68,000 | $36,300 | $31,700 |
| 2024 | $3,129 | $68,000 | $36,300 | $31,700 |
| 2023 | $3,041 | $68,000 | $36,300 | $31,700 |
| 2022 | $2,965 | $68,000 | $36,300 | $31,700 |
| 2021 | $2,906 | $68,000 | $36,300 | $31,700 |
| 2020 | $2,906 | $68,000 | $36,300 | $31,700 |
| 2019 | $2,871 | $68,000 | $36,300 | $31,700 |
| 2018 | $2,819 | $68,000 | $36,300 | $31,700 |
| 2017 | $2,764 | $68,000 | $36,300 | $31,700 |
| 2016 | $1,055 | $68,000 | $36,300 | $31,700 |
| 2015 | $1,055 | $68,000 | $36,300 | $31,700 |
| 2014 | $1,055 | $68,000 | $36,300 | $31,700 |
Agents Affiliated with this Home
-
Alayne Klopp

Seller's Agent in 2025
Alayne Klopp
RE/MAX
(484) 333-8938
2 in this area
80 Total Sales
-
Karen Malec

Buyer's Agent in 2025
Karen Malec
RE/MAX of Reading
(610) 413-8919
1 in this area
165 Total Sales
-
Jeffrey Martin

Seller's Agent in 2017
Jeffrey Martin
Century 21 Gold
(610) 207-8474
2 in this area
209 Total Sales
-
Carlos Aponte

Buyer's Agent in 2017
Carlos Aponte
eRealty Advisors, Inc
(610) 587-5218
15 Total Sales
Map
Source: Bright MLS
MLS Number: PABK2052380
APN: 39-5305-10-46-2956
- 717 Philadelphia Ave
- 701 Tamarack Trail
- 719 Loblolly Ln
- 12 Archer Ln
- 1424 Commonwealth Blvd
- 5 Musket Ln
- 1517 Kenhorst Blvd
- 21 Whitepine Gulch Unit E21
- 1336 Commonwealth Blvd
- 1415 Kenhorst Blvd
- 1217 Broadway Blvd
- 16 Chaser Ct
- 603 Governor Dr
- 1621 Bradford Ave
- 1326 Columbia Ave
- 1065 Broadway Blvd
- 1322 Brooke Blvd
- 511 Grill Ave
- 512 Mifflin Blvd
- 1405 Fern Ave

