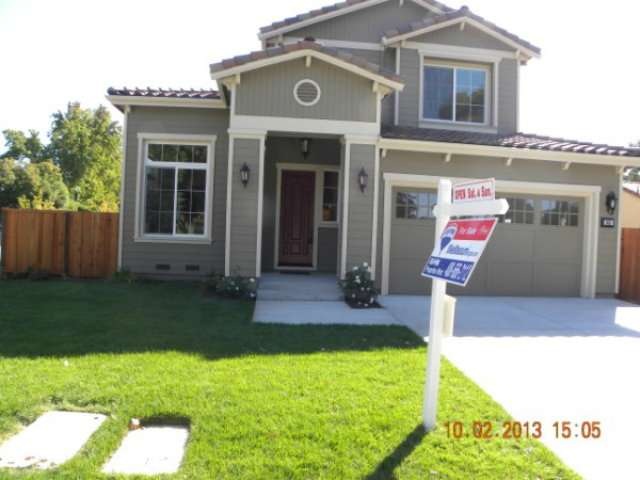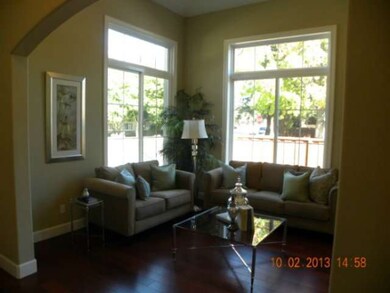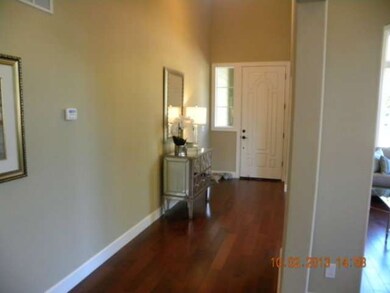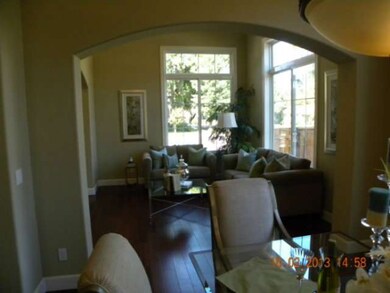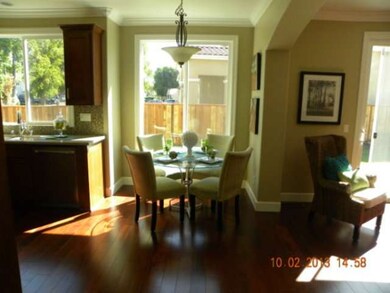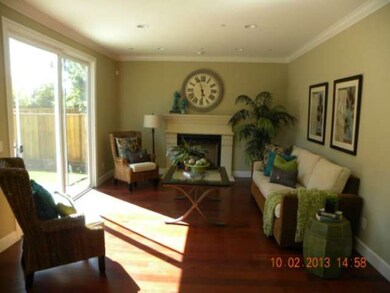
652 Willow Glen Way San Jose, CA 95125
Willow Glen NeighborhoodEstimated Value: $2,370,000 - $2,705,000
Highlights
- Granite Flooring
- Vaulted Ceiling
- Hydromassage or Jetted Bathtub
- Living Room with Fireplace
- Traditional Architecture
- Attic
About This Home
As of April 2014NEW SUBDIVISION with 4 custom homes in great Willow Glen area. Homes have been upgraded with best quality craftsman including hardwood in LR, DR, FR, Kitchen, hallway and stairs. Travertine tile and slab in kitchen and bathrooms. Kitchen with slab granite, SS appliance. Dual heating and A/C, Central Vac. crown molding, security system, pantry and walk-in closet and many more.
Last Agent to Sell the Property
Mike Masoumi
RE/MAX Properties West License #00887609 Listed on: 02/24/2014
Last Buyer's Agent
Mike Masoumi
RE/MAX Properties West License #00887609 Listed on: 02/24/2014
Home Details
Home Type
- Single Family
Est. Annual Taxes
- $17,987
Year Built
- Built in 2014
Lot Details
- Fenced
- Level Lot
- Sprinklers on Timer
- Zoning described as R1-8
Parking
- 2 Car Garage
Home Design
- Traditional Architecture
- Concrete Perimeter Foundation
Interior Spaces
- 2,564 Sq Ft Home
- 2-Story Property
- Central Vacuum
- Vaulted Ceiling
- Gas Log Fireplace
- Double Pane Windows
- Formal Entry
- Separate Family Room
- Living Room with Fireplace
- Formal Dining Room
- Utility Room
- Gas Dryer Hookup
- Attic
Kitchen
- Breakfast Area or Nook
- Built-In Self-Cleaning Oven
- Microwave
- Dishwasher
- Disposal
Flooring
- Wood
- Granite
- Tile
Bedrooms and Bathrooms
- 4 Bedrooms
- 3 Full Bathrooms
- Hydromassage or Jetted Bathtub
- Bathtub with Shower
- Walk-in Shower
Home Security
- Fire and Smoke Detector
- Fire Sprinkler System
Utilities
- Forced Air Heating and Cooling System
- 220 Volts
- Sewer Within 50 Feet
Listing and Financial Details
- Assessor Parcel Number 434-29-069
Ownership History
Purchase Details
Purchase Details
Home Financials for this Owner
Home Financials are based on the most recent Mortgage that was taken out on this home.Similar Homes in San Jose, CA
Home Values in the Area
Average Home Value in this Area
Purchase History
| Date | Buyer | Sale Price | Title Company |
|---|---|---|---|
| Jain Vikas | -- | None Available | |
| Jain Vikas | $1,195,000 | Fidelity National Title Co |
Mortgage History
| Date | Status | Borrower | Loan Amount |
|---|---|---|---|
| Open | Jain Vikas | $250,000 | |
| Open | Jain Vikas | $548,000 | |
| Closed | Jain Vikas | $710,000 | |
| Closed | Jain Vikas | $956,000 |
Property History
| Date | Event | Price | Change | Sq Ft Price |
|---|---|---|---|---|
| 04/04/2014 04/04/14 | Sold | $1,195,000 | -2.8% | $466 / Sq Ft |
| 03/20/2014 03/20/14 | Pending | -- | -- | -- |
| 02/24/2014 02/24/14 | For Sale | $1,229,000 | -- | $479 / Sq Ft |
Tax History Compared to Growth
Tax History
| Year | Tax Paid | Tax Assessment Tax Assessment Total Assessment is a certain percentage of the fair market value that is determined by local assessors to be the total taxable value of land and additions on the property. | Land | Improvement |
|---|---|---|---|---|
| 2024 | $17,987 | $1,436,173 | $1,005,322 | $430,851 |
| 2023 | $17,667 | $1,408,013 | $985,610 | $422,403 |
| 2022 | $17,595 | $1,380,406 | $966,285 | $414,121 |
| 2021 | $17,187 | $1,353,340 | $947,339 | $406,001 |
| 2020 | $16,826 | $1,339,464 | $937,626 | $401,838 |
| 2019 | $16,481 | $1,313,201 | $919,242 | $393,959 |
| 2018 | $16,330 | $1,287,453 | $901,218 | $386,235 |
| 2017 | $16,207 | $1,262,210 | $883,548 | $378,662 |
| 2016 | $15,985 | $1,237,462 | $866,224 | $371,238 |
| 2015 | $15,890 | $1,218,875 | $853,213 | $365,662 |
| 2014 | $13,903 | $1,059,359 | $389,359 | $670,000 |
Agents Affiliated with this Home
-

Seller's Agent in 2014
Mike Masoumi
RE/MAX
(408) 666-2112
1 in this area
26 Total Sales
Map
Source: MLSListings
MLS Number: ML81405806
APN: 434-29-069
- 757 Pine Ave
- 1663 Cross Way
- 1853 Almaden Rd Unit 511
- 1853 Almaden Rd Unit 108
- 1853 Almaden Rd Unit 521
- 1853 Almaden Rd Unit 508
- 1853 Almaden Rd Unit 509
- 1853 Almaden Rd Unit 313
- 1853 Almaden Rd Unit 214
- 847 Willow Glen Way
- 1440 Alma Loop
- 1966 Almaden Rd
- 1467 Alma Loop
- 1937 Johnston Ave
- 1453 Alma Loop
- 2002 Coastland Ave
- 2070 Almaden Rd
- 417 Belmont Way
- 1719 Glen Una Ave
- 1375 Lick Ave Unit 121
- 652 Willow Glen Way
- 660 Willow Glen Way
- 672 Willow Glen Way
- 1680 Arbor Dr
- 1717 Creek Dr
- 1676 Arbor Dr
- 684 Willow Glen Way
- 1723 Creek Dr
- 1684 Arbor Dr
- 657 Willow Glen Way
- 665 Willow Glen Way
- 1704 Creek Dr
- 1731 Creek Dr
- 671 Willow Glen Way
- 1664 Arbor Dr
- 651 Willow Glen Way
- 1672 Arbor Dr
- 1656 Arbor Dr
- 1688 Arbor Dr
- 1712 Creek Dr
