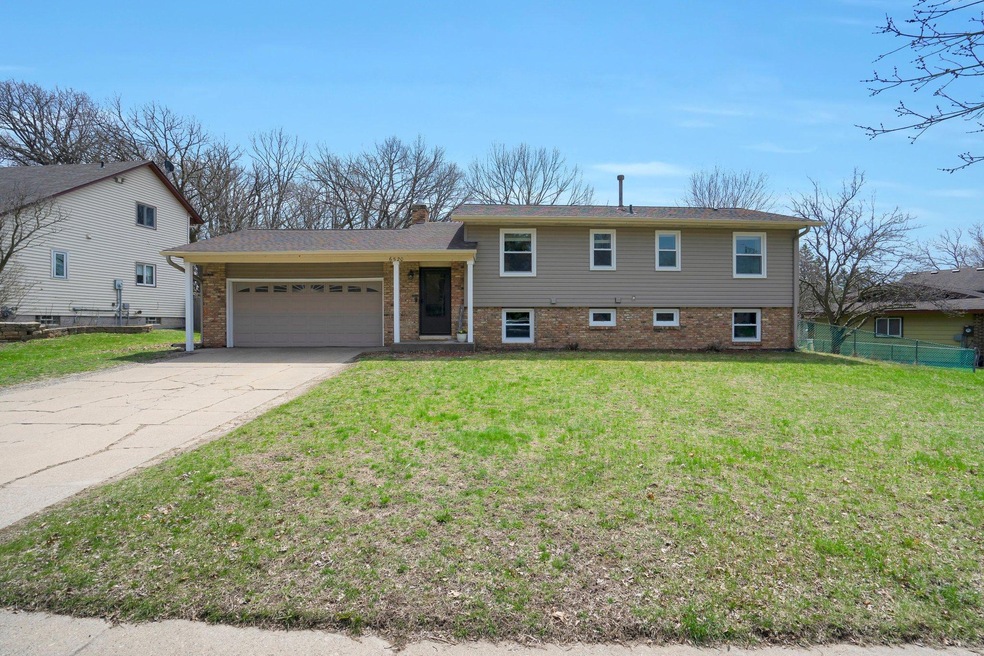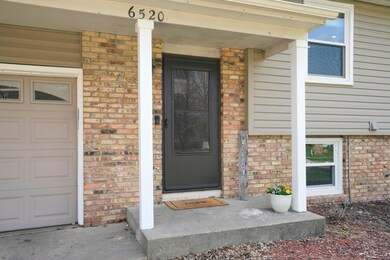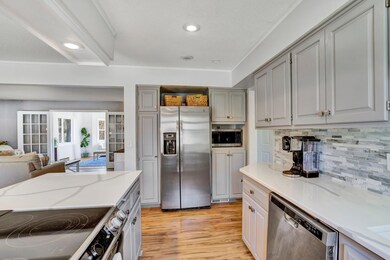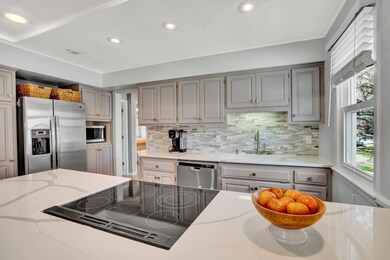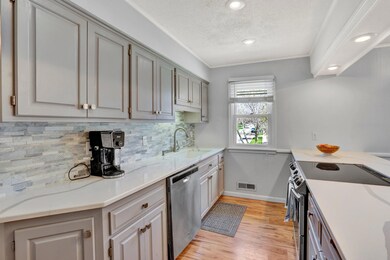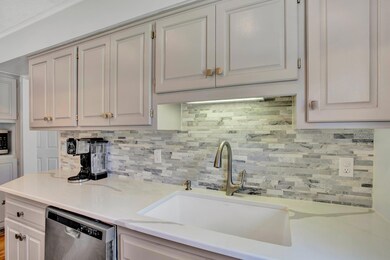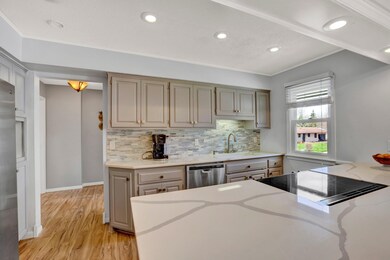
6520 134th St W Saint Paul, MN 55124
Scott Highlands NeighborhoodEstimated Value: $389,000 - $403,000
Highlights
- No HOA
- The kitchen features windows
- Forced Air Heating and Cooling System
- Eastview Senior High School Rated A
- 2 Car Attached Garage
- 5-minute walk to Greenleaf Park
About This Home
As of June 2022Move in and Enjoy! You will be amazed at the updates and space! Kitchen remodel - open concept, quartz countertops, tile backsplash, large new kitchen sink, recessed lighting, stainless steel appliances, painted cabinets, main floor offers luxury vinyl plank flooring, parquet and hardwood floors, newly updated bathroom, all new windows & patio door in lower level, Completely refinished basement with new waterproof vinyl plank & carpet throughout, amazing sunroom/4 season porch, loads of natural light throughout and for your outdoor enjoyment a stampcrete patio and fenced in backyard with mature trees! Close to parks, the Zoo, shopping, airport, restaurants and major freeways - Shines with pride of ownership! See supplements for more info provided by the sellers. One-Year Home Warranty provided by sellers
Home Details
Home Type
- Single Family
Est. Annual Taxes
- $3,472
Year Built
- Built in 1971
Lot Details
- 0.27 Acre Lot
- Lot Dimensions are 59x135x43x44x27x129
- Property is Fully Fenced
- Chain Link Fence
Parking
- 2 Car Attached Garage
- Garage Door Opener
Home Design
- Bi-Level Home
- Pitched Roof
Interior Spaces
- Family Room with Fireplace
- Dining Room
- Utility Room
Kitchen
- Range
- Microwave
- Dishwasher
- Disposal
- The kitchen features windows
Bedrooms and Bathrooms
- 4 Bedrooms
Laundry
- Dryer
- Washer
Finished Basement
- Walk-Out Basement
- Basement Fills Entire Space Under The House
- Basement Storage
- Basement Window Egress
Utilities
- Forced Air Heating and Cooling System
Community Details
- No Home Owners Association
- Greenleaf 2Nd Addition Subdivision
Listing and Financial Details
- Assessor Parcel Number 013100102020
Ownership History
Purchase Details
Home Financials for this Owner
Home Financials are based on the most recent Mortgage that was taken out on this home.Purchase Details
Home Financials for this Owner
Home Financials are based on the most recent Mortgage that was taken out on this home.Purchase Details
Purchase Details
Home Financials for this Owner
Home Financials are based on the most recent Mortgage that was taken out on this home.Purchase Details
Similar Homes in Saint Paul, MN
Home Values in the Area
Average Home Value in this Area
Purchase History
| Date | Buyer | Sale Price | Title Company |
|---|---|---|---|
| Hennepin Rp Funding Llc | $390,000 | -- | |
| Hoeft Joshua M | $255,000 | Title Recording Services Inc | |
| Lee Timothy Adam | -- | Attorney | |
| Lee Timothy A | $251,400 | -- | |
| Peterson Aaron M | $159,000 | -- |
Mortgage History
| Date | Status | Borrower | Loan Amount |
|---|---|---|---|
| Previous Owner | Hoeft Joshua M | $224,000 | |
| Previous Owner | Hoeft Joshua M | $229,500 | |
| Previous Owner | Lee Timothy Adam | $196,800 | |
| Previous Owner | Lee Timothy A | $220,000 |
Property History
| Date | Event | Price | Change | Sq Ft Price |
|---|---|---|---|---|
| 06/30/2022 06/30/22 | Sold | $390,000 | 0.0% | $181 / Sq Ft |
| 05/14/2022 05/14/22 | Pending | -- | -- | -- |
| 05/05/2022 05/05/22 | For Sale | $390,000 | -- | $181 / Sq Ft |
Tax History Compared to Growth
Tax History
| Year | Tax Paid | Tax Assessment Tax Assessment Total Assessment is a certain percentage of the fair market value that is determined by local assessors to be the total taxable value of land and additions on the property. | Land | Improvement |
|---|---|---|---|---|
| 2023 | $3,756 | $377,800 | $106,100 | $271,700 |
| 2022 | $3,472 | $356,600 | $92,100 | $264,500 |
| 2021 | $3,314 | $305,200 | $80,100 | $225,100 |
| 2020 | $3,314 | $286,500 | $76,300 | $210,200 |
| 2019 | $3,004 | $278,400 | $72,600 | $205,800 |
| 2018 | $2,844 | $265,400 | $69,200 | $196,200 |
| 2017 | $2,773 | $242,600 | $65,900 | $176,700 |
| 2016 | $2,704 | $226,300 | $62,700 | $163,600 |
| 2015 | $2,558 | $201,470 | $56,577 | $144,893 |
| 2014 | -- | $191,769 | $54,126 | $137,643 |
| 2013 | -- | $173,021 | $49,153 | $123,868 |
Agents Affiliated with this Home
-
Rochelle Johnson

Seller's Agent in 2022
Rochelle Johnson
RE/MAX Advantage Plus
(612) 590-8362
8 in this area
136 Total Sales
-
Anthony Pavelko

Buyer's Agent in 2022
Anthony Pavelko
Via Realty LLC
(612) 483-8102
4 in this area
159 Total Sales
Map
Source: NorthstarMLS
MLS Number: 6175116
APN: 01-31001-02-020
- 13220 Findlay Ave
- 13205 132nd St W
- 13554 Fernando Ave
- 5998 133rd Street Ct
- 13880 Fernando Ave
- 13307 Ellice Ct
- 13798 Fordham Ave
- 5999 139th St W
- 12762 Foliage Ave
- 13651 Everton Ave
- 14160 Foxtail Ln
- 13488 Georgia Ct
- 13040 Exley Ave
- 14217 Footbridge Way
- 14261 Fossil Ln
- 12800 Garrett Ct
- 13545 Glasgow Ln
- 13019 Garvin Brook Ln
- 13021 Garvin Brook Ln
- 13056 Euclid Ave
- 6520 134th St W
- 6540 134th St W
- 13402 Flagstaff Ave
- 6474 134th St W
- 13360 Flagstaff Ave
- 13422 Flagstaff Ave
- 13361 Flagstaff Ave
- 6485 134th St W
- 6541 134th St W
- 6454 134th St W
- 13403 Flagstaff Ave
- 13340 Flagstaff Ave
- 13423 Flagstaff Ave
- 13442 Flagstaff Ave
- 13341 Flagstaff Ave
- 6469 134th St W
- 6561 134th St W
- 13443 Flagstaff Ave
- 6453 134th St W
- 13330 Flagstaff Ave
