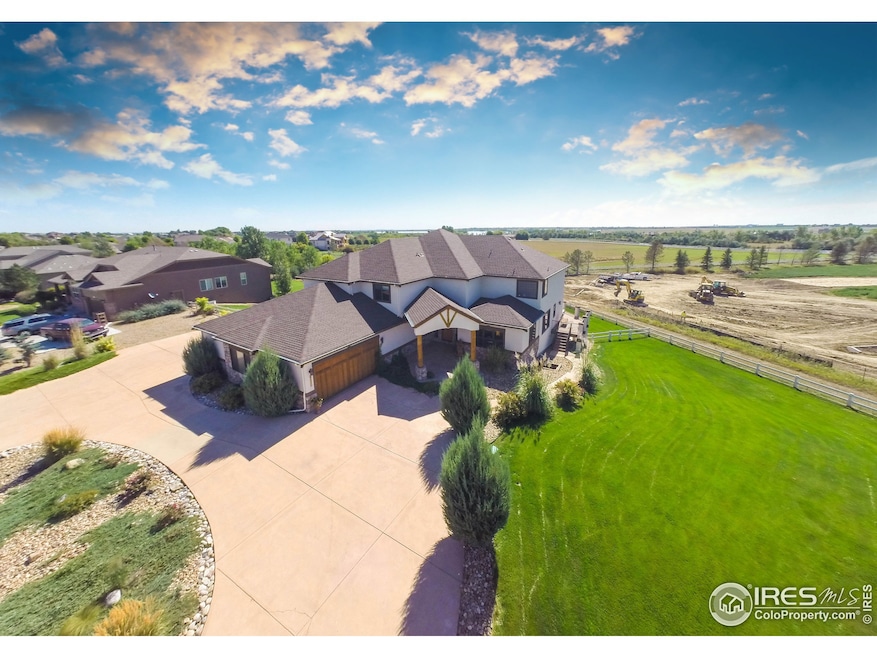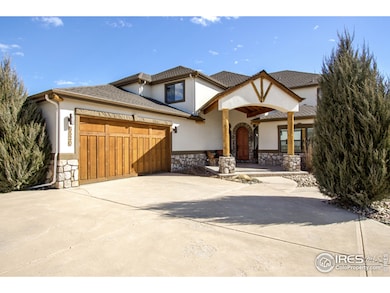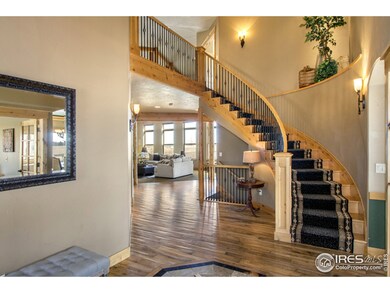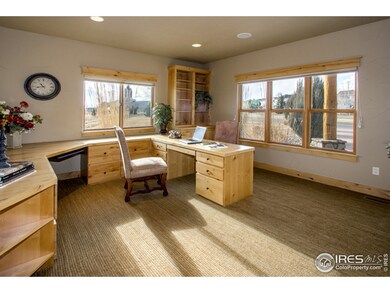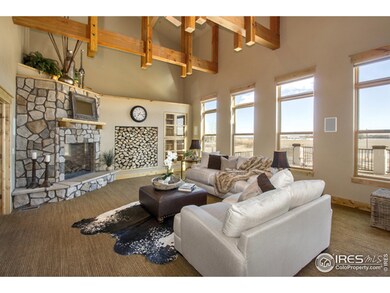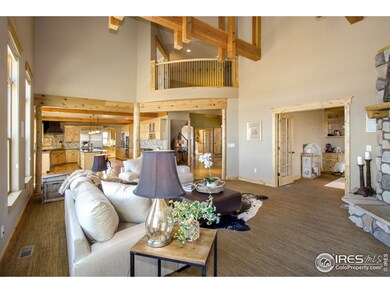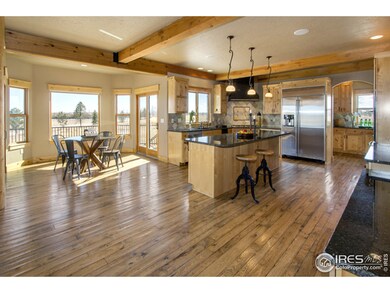
6520 E Trilby Rd Fort Collins, CO 80528
Westchase NeighborhoodEstimated Value: $1,411,000 - $1,715,000
Highlights
- Water Views
- Green Energy Generation
- Open Floorplan
- Bacon Elementary School Rated A-
- 0.77 Acre Lot
- Contemporary Architecture
About This Home
As of April 2017Custom Built Home w/amazing views! Expansive kitchen upgraded w/hand-scraped hickory floors, butlers pantry & large walk in pantry. Main level w/2 offices/studies, built ins, 5 of 6 beds have private attached baths, large mud room w/shower & built in lockers, huge wrap around composite deck & equally large covered patio, 7 car capacity, finished & heated garage w/8 foot pull through doors, backs private open space, professionally landscaped 3/4 acre yard & gardens.
Home Details
Home Type
- Single Family
Est. Annual Taxes
- $6,814
Year Built
- Built in 2006
Lot Details
- 0.77 Acre Lot
- Open Space
- Southern Exposure
- Northwest Facing Home
- Vinyl Fence
- Level Lot
- Sprinkler System
- Wooded Lot
HOA Fees
- $44 Monthly HOA Fees
Parking
- 7 Car Attached Garage
- Heated Garage
- Garage Door Opener
- Driveway Level
Home Design
- Contemporary Architecture
- Wood Frame Construction
- Composition Roof
- Stucco
- Stone
Interior Spaces
- 6,239 Sq Ft Home
- 2-Story Property
- Open Floorplan
- Cathedral Ceiling
- Ceiling Fan
- Gas Fireplace
- Double Pane Windows
- Window Treatments
- Bay Window
- Family Room
- Living Room with Fireplace
- Dining Room
- Home Office
- Loft
- Water Views
- Walk-Out Basement
- Attic Fan
Kitchen
- Eat-In Kitchen
- Double Self-Cleaning Oven
- Gas Oven or Range
- Microwave
- Dishwasher
- Kitchen Island
- Trash Compactor
- Disposal
Flooring
- Wood
- Carpet
Bedrooms and Bathrooms
- 6 Bedrooms
- Walk-In Closet
- Primary bathroom on main floor
Laundry
- Laundry on upper level
- Dryer
- Washer
- Sink Near Laundry
Accessible Home Design
- Accessible Hallway
- Garage doors are at least 85 inches wide
- Accessible Doors
- Accessible Entrance
- Low Pile Carpeting
Eco-Friendly Details
- Energy-Efficient HVAC
- Green Energy Generation
- Energy-Efficient Thermostat
Outdoor Features
- Balcony
- Patio
- Exterior Lighting
- Separate Outdoor Workshop
Location
- Property is near a bus stop
Schools
- Bacon Elementary School
- Preston Middle School
- Fossil Ridge High School
Utilities
- Humidity Control
- Forced Air Heating and Cooling System
- High Speed Internet
- Satellite Dish
- Cable TV Available
Listing and Financial Details
- Assessor Parcel Number R1607855
Community Details
Overview
- Association fees include common amenities, trash, management
- Westchase Subdivision
Recreation
- Park
Ownership History
Purchase Details
Home Financials for this Owner
Home Financials are based on the most recent Mortgage that was taken out on this home.Purchase Details
Home Financials for this Owner
Home Financials are based on the most recent Mortgage that was taken out on this home.Purchase Details
Home Financials for this Owner
Home Financials are based on the most recent Mortgage that was taken out on this home.Purchase Details
Home Financials for this Owner
Home Financials are based on the most recent Mortgage that was taken out on this home.Purchase Details
Similar Homes in Fort Collins, CO
Home Values in the Area
Average Home Value in this Area
Purchase History
| Date | Buyer | Sale Price | Title Company |
|---|---|---|---|
| Ward Zachary | $1,340,000 | None Listed On Document | |
| Marshall Christina M | $180,000 | None Listed On Document | |
| Marshall Darren C | $917,000 | The Group Guaranteed Title | |
| Markel Curtis L | -- | None Available | |
| Markel Curtis | $160,000 | Equity Title Of Colorado |
Mortgage History
| Date | Status | Borrower | Loan Amount |
|---|---|---|---|
| Open | Ward Zachary | $1,072,000 | |
| Previous Owner | Marshall Christina M | $252,300 | |
| Previous Owner | Marshall Christina M | $255,000 | |
| Previous Owner | Marshall Darren C | $436,000 | |
| Previous Owner | Markel Curtis L | $333,600 | |
| Previous Owner | Markel Curtis L | $417,000 | |
| Previous Owner | Markel Curtis L | $607,000 | |
| Previous Owner | Markel Curtis | $695,000 |
Property History
| Date | Event | Price | Change | Sq Ft Price |
|---|---|---|---|---|
| 01/28/2019 01/28/19 | Off Market | $917,000 | -- | -- |
| 04/12/2017 04/12/17 | Sold | $917,000 | -1.9% | $147 / Sq Ft |
| 03/13/2017 03/13/17 | Pending | -- | -- | -- |
| 02/24/2017 02/24/17 | For Sale | $935,000 | -- | $150 / Sq Ft |
Tax History Compared to Growth
Tax History
| Year | Tax Paid | Tax Assessment Tax Assessment Total Assessment is a certain percentage of the fair market value that is determined by local assessors to be the total taxable value of land and additions on the property. | Land | Improvement |
|---|---|---|---|---|
| 2025 | $9,655 | $102,490 | $20,100 | $82,390 |
| 2024 | $9,200 | $102,490 | $20,100 | $82,390 |
| 2022 | $7,340 | $76,130 | $9,730 | $66,400 |
| 2021 | $7,421 | $78,321 | $10,010 | $68,311 |
| 2020 | $6,878 | $71,972 | $10,010 | $61,962 |
| 2019 | $6,905 | $71,972 | $10,010 | $61,962 |
| 2018 | $7,078 | $75,996 | $10,080 | $65,916 |
| 2017 | $7,055 | $75,996 | $10,080 | $65,916 |
| 2016 | $6,815 | $73,049 | $11,144 | $61,905 |
| 2015 | $6,765 | $73,040 | $11,140 | $61,900 |
| 2014 | $5,171 | $55,480 | $11,140 | $44,340 |
Agents Affiliated with this Home
-
Keith Huntsman

Seller's Agent in 2017
Keith Huntsman
Group Harmony
(970) 227-2779
2 in this area
49 Total Sales
-
Nicole Huntsman

Seller Co-Listing Agent in 2017
Nicole Huntsman
Group Harmony
(970) 402-0221
3 in this area
86 Total Sales
-
Tom Smailes

Buyer's Agent in 2017
Tom Smailes
Group Harmony
(970) 218-3644
2 in this area
113 Total Sales
Map
Source: IRES MLS
MLS Number: 812251
APN: 86083-26-001
- 6509 Westchase Ct
- 2221 Majestic Dr
- 6502 Carmichael St
- 2139 Andrews St
- 6309 Carmichael St
- 2232 Harvest St
- 6864 Silver Mist Ln
- 6309 Fall Harvest Way
- 6127 Westchase Rd
- 2303 Owens Ave Unit 101
- 2615 Eagle Roost Place
- 2420 Owens Ave Unit 201
- 2502 Owens Ave Unit 201
- 1675 Prairie Hill Dr
- 1875 Foggy Brook Dr
- 6032 Windy Willow Dr
- 5945 Sapling St
- 6057 Flying Mallard Dr
- 1910 Rosen Dr
- 6536 Southridge Greens Blvd
- 6520 E Trilby Rd
- 6520 Trilby Rd
- 6514 Trilby Rd
- 2251 Merlot Ct
- 2245 Merlot Ct
- 2257 Merlot Ct
- 2239 Merlot Ct
- 6508 Trilby Rd
- 6508 E Trilby Rd
- 2233 Merlot Ct
- 2233 Majestic Dr
- 2221 Merlot Ct
- 2227 Majestic Dr
- 2250 Merlot Ct
- 2215 Merlot Ct
- 6502 Trilby Rd
- 2232 Merlot Ct
- 2220 Merlot Ct
- 2244 Merlot Ct
- 2238 Merlot Ct
