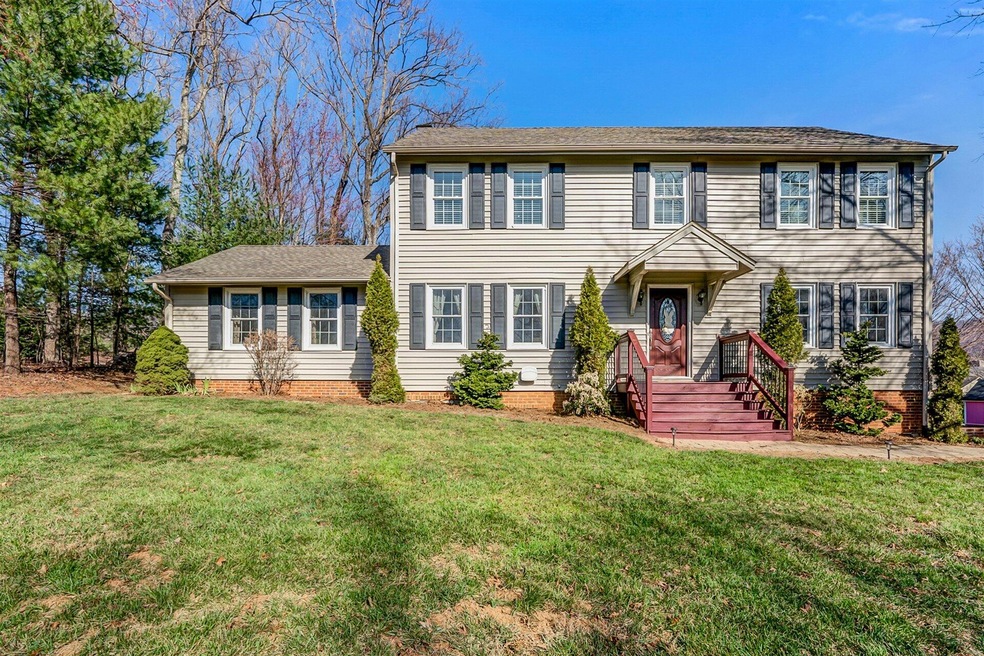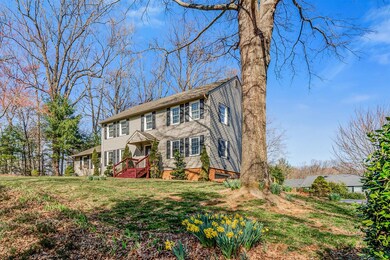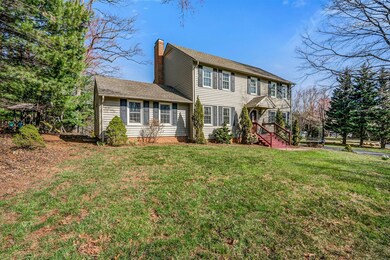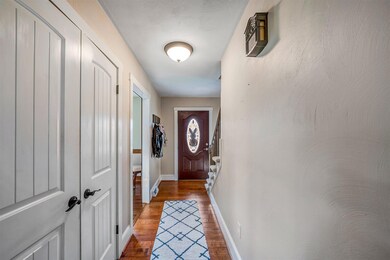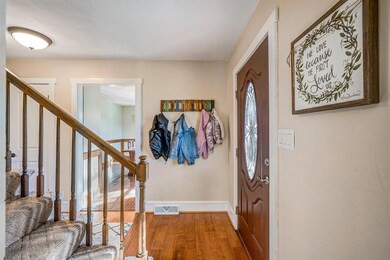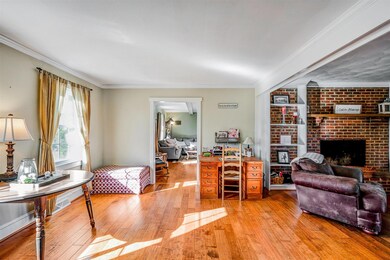
6521 Mill Run Cir Roanoke, VA 24018
Estimated Value: $484,000 - $558,000
Highlights
- Colonial Architecture
- Mountain View
- No HOA
- Back Creek Elementary School Rated A-
- Family Room with Fireplace
- Screened Porch
About This Home
As of May 2021Beautiful! Entry level has Foyer, Great room with fireplace, Family room with fireplace, formal Dining room, 1/2 bath, Kitchen with Breakfast nook and slider to screen in Porch. Upstairs you will find 4 bedrooms, 2 full baths. Framed up downstairs with RI for bath! A must see!
Last Agent to Sell the Property
MKB, REALTORS(r) - OAK GROVE License #0225075038 Listed on: 03/31/2021
Home Details
Home Type
- Single Family
Est. Annual Taxes
- $3,139
Year Built
- Built in 1980
Lot Details
- 0.68 Acre Lot
- Level Lot
Home Design
- Colonial Architecture
- Brick Exterior Construction
Interior Spaces
- 2,520 Sq Ft Home
- Ceiling Fan
- Fireplace Features Masonry
- Bay Window
- Family Room with Fireplace
- 2 Fireplaces
- Great Room with Fireplace
- Screened Porch
- Storage
- Laundry on main level
- Mountain Views
- Partially Finished Basement
- Walk-Out Basement
Kitchen
- Breakfast Area or Nook
- Electric Range
- Built-In Microwave
- Dishwasher
Bedrooms and Bathrooms
- 4 Bedrooms
- Walk-In Closet
Parking
- 2 Parking Spaces
- Tuck Under Garage
Schools
- Back Creek Elementary School
- Cave Spring Middle School
- Cave Spring High School
Utilities
- Central Air
- Heat Pump System
- Electric Water Heater
- Cable TV Available
Community Details
- No Home Owners Association
- Poages Mill Estates Subdivision
Listing and Financial Details
- Legal Lot and Block 2 / 3
Ownership History
Purchase Details
Home Financials for this Owner
Home Financials are based on the most recent Mortgage that was taken out on this home.Purchase Details
Home Financials for this Owner
Home Financials are based on the most recent Mortgage that was taken out on this home.Purchase Details
Home Financials for this Owner
Home Financials are based on the most recent Mortgage that was taken out on this home.Purchase Details
Home Financials for this Owner
Home Financials are based on the most recent Mortgage that was taken out on this home.Similar Homes in Roanoke, VA
Home Values in the Area
Average Home Value in this Area
Purchase History
| Date | Buyer | Sale Price | Title Company |
|---|---|---|---|
| Crowder Douglas | $377,000 | Fidelity National Ttl Ins Co | |
| Potter Christopher S | $292,000 | Fidelity National Title Insu | |
| Daniels Tia Eddy | -- | None Available | |
| Daniels Matthew H | $217,500 | None Available |
Mortgage History
| Date | Status | Borrower | Loan Amount |
|---|---|---|---|
| Open | Crowder Douglas | $358,150 | |
| Previous Owner | Potter Christopher S | $250,500 | |
| Previous Owner | Potter Christopher S | $262,800 | |
| Previous Owner | Daniels Tia Eddy | $247,300 | |
| Previous Owner | Daniels Matthew H | $29,500 | |
| Previous Owner | Daniels Matthew H | $32,625 | |
| Previous Owner | Daniels Matthew H | $174,000 | |
| Previous Owner | Libassi Steven A | $81,200 |
Property History
| Date | Event | Price | Change | Sq Ft Price |
|---|---|---|---|---|
| 05/27/2021 05/27/21 | Sold | $377,000 | +7.7% | $150 / Sq Ft |
| 04/02/2021 04/02/21 | Pending | -- | -- | -- |
| 03/31/2021 03/31/21 | For Sale | $349,950 | +19.8% | $139 / Sq Ft |
| 10/14/2016 10/14/16 | Sold | $292,000 | -2.7% | $116 / Sq Ft |
| 08/26/2016 08/26/16 | Pending | -- | -- | -- |
| 06/21/2016 06/21/16 | For Sale | $299,950 | -- | $119 / Sq Ft |
Tax History Compared to Growth
Tax History
| Year | Tax Paid | Tax Assessment Tax Assessment Total Assessment is a certain percentage of the fair market value that is determined by local assessors to be the total taxable value of land and additions on the property. | Land | Improvement |
|---|---|---|---|---|
| 2024 | $4,064 | $390,800 | $63,000 | $327,800 |
| 2023 | $3,923 | $370,100 | $63,000 | $307,100 |
| 2022 | $3,793 | $348,000 | $63,000 | $285,000 |
| 2021 | $3,138 | $287,900 | $58,000 | $229,900 |
| 2020 | $3,115 | $285,800 | $58,000 | $227,800 |
| 2019 | $3,090 | $283,500 | $58,000 | $225,500 |
| 2018 | $2,870 | $270,900 | $53,000 | $217,900 |
| 2017 | $2,870 | $263,300 | $53,000 | $210,300 |
| 2016 | $2,686 | $246,400 | $53,000 | $193,400 |
| 2015 | $2,632 | $241,500 | $48,000 | $193,500 |
| 2014 | $2,581 | $236,800 | $48,000 | $188,800 |
Agents Affiliated with this Home
-
Nathan Hungate

Seller's Agent in 2021
Nathan Hungate
MKB, REALTORS(r) - OAK GROVE
(540) 342-4519
127 Total Sales
-
Norm Pullen

Buyer's Agent in 2021
Norm Pullen
KELLER WILLIAMS REALTY ROANOKE
(540) 330-6906
408 Total Sales
Map
Source: Roanoke Valley Association of REALTORS®
MLS Number: 878256
APN: 085.03-01-51
- 00 Mount Chestnut Rd
- 7045 Highfields Farm Trail
- 7167 Bent Mountain Rd
- 7726 Ann Ln SW
- 7208 Bent Mountain Rd
- 0 Bent Mountain Rd
- 7200 Nandina Dr
- 7220 Nandina Dr
- 7230 Nandina Dr
- 7409 Old Mill Plantation Dr
- 7236 Nandina Dr
- 7249 Nandina Dr
- 6838 Bent Mountain Rd
- 7442 Old Mill Plantation Dr
- 7629 Nandina Dr
- 7604 Nandina Dr
- 7077 Hollyberry Rd
- 7425 Willow Leaf Cir
- 7984 Forest Creek Dr
- 5109 Twelve Oclock Knob Rd
- 6521 Mill Run Cir
- 6589 Mill Run Cir
- 6533 Mill Run Cir
- 6505 Mill Run Cir
- 6520 Mill Run Cir
- 6577 Mill Run Cir
- 6599 Mill Run Cir
- 6532 Mill Run Cir
- 6504 Mill Run Cir
- 6460 Poages Mill Dr
- 6588 Mill Run Cir
- 6554 Mill Run Cir
- 6542 Mill Run Cir
- 6580 Mill Run Cir
- 6570 Mill Run Cir
- 6544 Poages Mill Dr
- 6503 Poages Mill Dr
- 6519 Poages Mill Dr
- 6562 Mill Run Cir
- 6477 Poages Mill Dr
