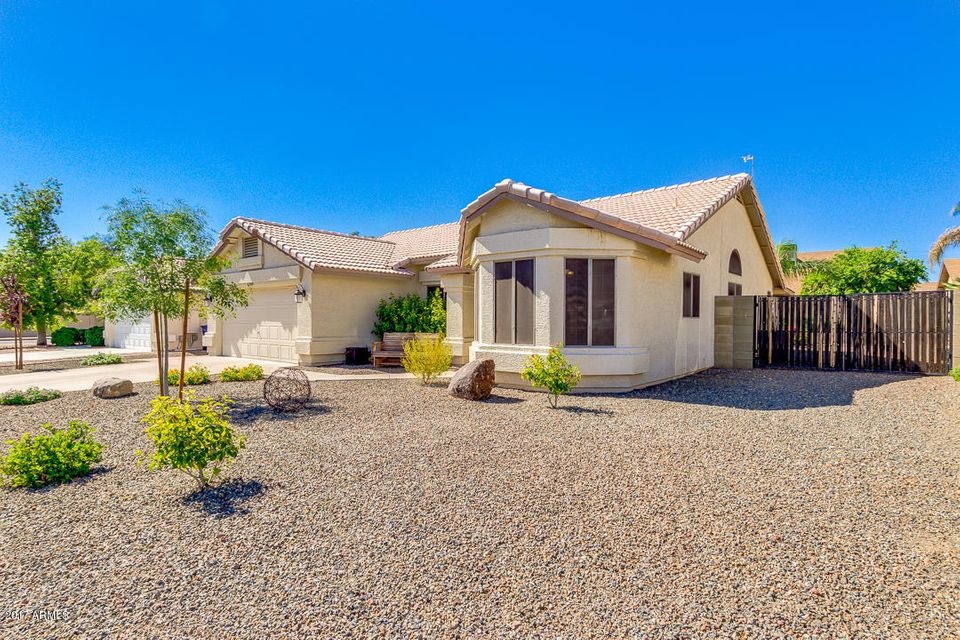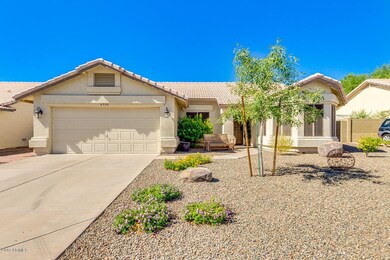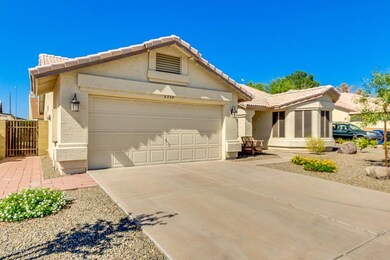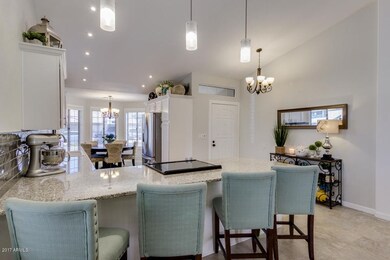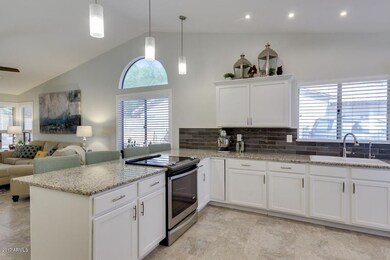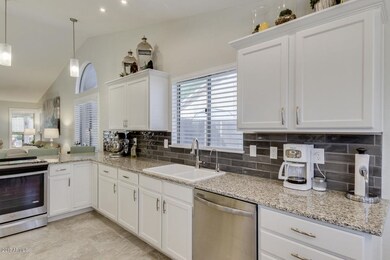
6522 E Fox St Mesa, AZ 85205
Central Mesa East NeighborhoodHighlights
- Private Pool
- RV Gated
- Granite Countertops
- Franklin at Brimhall Elementary School Rated A
- Vaulted Ceiling
- 3-minute walk to Granite Reef Park
About This Home
As of February 2025Recently remodeled home w/ impeccable finishes. The elegant kitchen boast a new open layout, soaring vaulted ceilings, new appliances, granite, subway tile backsplash, pendant lighting, stainless steel appliances, & cabinets w/ soft closing hinges. The new 20” tile in a Pinwheel design adds an exquisite presence. The backyard is complete w/ surround sound speakers, LED lighting, & HDMI outlets for a poolside movie night. The ambiance from the rich, luscious landscaping along w/ the pool waterfalls is a tranquil paradise. For energy efficiency, all lighting is LED, additional cellulose insulation over entire home & garage, insulated garage doors, sunscreens, new rolled roofing, & variable speed pool pump. This home is immaculate & has been well maintained. The good ones never last!
Last Buyer's Agent
Danny Corona
Berkshire Hathaway HomeServices Arizona Properties License #SA573516000

Home Details
Home Type
- Single Family
Est. Annual Taxes
- $1,220
Year Built
- Built in 1992
Lot Details
- 7,265 Sq Ft Lot
- Desert faces the front and back of the property
- Block Wall Fence
- Front and Back Yard Sprinklers
- Sprinklers on Timer
- Grass Covered Lot
Parking
- 2 Car Garage
- Garage Door Opener
- RV Gated
Home Design
- Wood Frame Construction
- Cellulose Insulation
- Tile Roof
- Stucco
Interior Spaces
- 1,401 Sq Ft Home
- 1-Story Property
- Vaulted Ceiling
- Ceiling Fan
- Double Pane Windows
- Solar Screens
Kitchen
- Eat-In Kitchen
- Breakfast Bar
- Granite Countertops
Flooring
- Carpet
- Tile
Bedrooms and Bathrooms
- 3 Bedrooms
- Primary Bathroom is a Full Bathroom
- 2 Bathrooms
- Dual Vanity Sinks in Primary Bathroom
Pool
- Private Pool
- Pool Pump
Outdoor Features
- Covered patio or porch
Schools
- Salk Elementary School
- Fremont Junior High School
- Red Mountain High School
Utilities
- Refrigerated Cooling System
- Heating Available
- High Speed Internet
- Cable TV Available
Community Details
- No Home Owners Association
- Association fees include no fees
- Built by Lennar Homes
- Brookfield East 2 Lot 1 147 Tr A C Subdivision
Listing and Financial Details
- Tax Lot 47
- Assessor Parcel Number 141-86-474
Ownership History
Purchase Details
Home Financials for this Owner
Home Financials are based on the most recent Mortgage that was taken out on this home.Purchase Details
Home Financials for this Owner
Home Financials are based on the most recent Mortgage that was taken out on this home.Purchase Details
Home Financials for this Owner
Home Financials are based on the most recent Mortgage that was taken out on this home.Purchase Details
Home Financials for this Owner
Home Financials are based on the most recent Mortgage that was taken out on this home.Purchase Details
Home Financials for this Owner
Home Financials are based on the most recent Mortgage that was taken out on this home.Purchase Details
Purchase Details
Purchase Details
Home Financials for this Owner
Home Financials are based on the most recent Mortgage that was taken out on this home.Map
Similar Homes in Mesa, AZ
Home Values in the Area
Average Home Value in this Area
Purchase History
| Date | Type | Sale Price | Title Company |
|---|---|---|---|
| Warranty Deed | $459,000 | Capital Title | |
| Warranty Deed | $287,000 | Empire West Title Agency Llc | |
| Warranty Deed | $211,000 | Lawyers Title Of Arizona Inc | |
| Warranty Deed | $225,000 | Grand Canyon Title Agency In | |
| Warranty Deed | $225,000 | Grand Canyon Title Agency In | |
| Interfamily Deed Transfer | -- | None Available | |
| Interfamily Deed Transfer | -- | None Available | |
| Warranty Deed | $126,000 | Capital Title Agency Inc |
Mortgage History
| Date | Status | Loan Amount | Loan Type |
|---|---|---|---|
| Open | $450,686 | FHA | |
| Previous Owner | $272,650 | New Conventional | |
| Previous Owner | $205,486 | FHA | |
| Previous Owner | $207,178 | FHA | |
| Previous Owner | $175,000 | New Conventional | |
| Previous Owner | $175,000 | New Conventional | |
| Previous Owner | $96,000 | New Conventional |
Property History
| Date | Event | Price | Change | Sq Ft Price |
|---|---|---|---|---|
| 02/11/2025 02/11/25 | Sold | $459,000 | -0.2% | $328 / Sq Ft |
| 01/12/2025 01/12/25 | Pending | -- | -- | -- |
| 12/21/2024 12/21/24 | For Sale | $459,999 | +60.3% | $328 / Sq Ft |
| 10/17/2017 10/17/17 | Sold | $287,000 | -0.7% | $205 / Sq Ft |
| 08/10/2017 08/10/17 | For Sale | $288,888 | +36.9% | $206 / Sq Ft |
| 10/16/2015 10/16/15 | Sold | $211,000 | -3.7% | $151 / Sq Ft |
| 09/18/2015 09/18/15 | Pending | -- | -- | -- |
| 09/14/2015 09/14/15 | Price Changed | $219,000 | -2.7% | $156 / Sq Ft |
| 09/01/2015 09/01/15 | Price Changed | $225,000 | +2.3% | $161 / Sq Ft |
| 08/20/2015 08/20/15 | Price Changed | $220,000 | -4.3% | $157 / Sq Ft |
| 08/07/2015 08/07/15 | For Sale | $230,000 | 0.0% | $164 / Sq Ft |
| 06/01/2012 06/01/12 | Rented | $1,300 | 0.0% | -- |
| 05/18/2012 05/18/12 | Under Contract | -- | -- | -- |
| 04/16/2012 04/16/12 | For Rent | $1,300 | -- | -- |
Tax History
| Year | Tax Paid | Tax Assessment Tax Assessment Total Assessment is a certain percentage of the fair market value that is determined by local assessors to be the total taxable value of land and additions on the property. | Land | Improvement |
|---|---|---|---|---|
| 2025 | $1,446 | $17,422 | -- | -- |
| 2024 | $1,463 | $16,592 | -- | -- |
| 2023 | $1,463 | $30,950 | $6,190 | $24,760 |
| 2022 | $1,430 | $24,530 | $4,900 | $19,630 |
| 2021 | $1,470 | $23,030 | $4,600 | $18,430 |
| 2020 | $1,450 | $20,800 | $4,160 | $16,640 |
| 2019 | $1,343 | $18,780 | $3,750 | $15,030 |
| 2018 | $1,283 | $17,350 | $3,470 | $13,880 |
| 2017 | $1,242 | $15,960 | $3,190 | $12,770 |
| 2016 | $1,220 | $15,670 | $3,130 | $12,540 |
| 2015 | $1,354 | $14,830 | $2,960 | $11,870 |
Source: Arizona Regional Multiple Listing Service (ARMLS)
MLS Number: 5644609
APN: 141-86-474
- 6457 E Encanto St
- 6335 E Brown Rd Unit 1065
- 6335 E Brown Rd Unit 1084
- 6335 E Brown Rd Unit 1098
- 6262 E Brown Rd Unit 12
- 6262 E Brown Rd Unit 65
- 6245 E Brown Rd
- 6245 E Brown Rd Unit b
- 6337 E Evergreen St
- 6344 E Ensenada St
- 6722 E El Paso St
- 6650 E Adobe St
- 6206 E Glencove St
- 6702 E Adobe St
- 6749 E Ellis St
- 6409 E Duncan St
- 6217 E El Paso St
- 1501 N 67th St
- 6305 E Adobe Rd
- 724 N 66th Place
