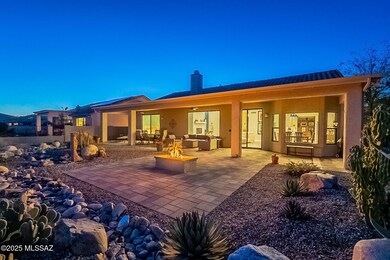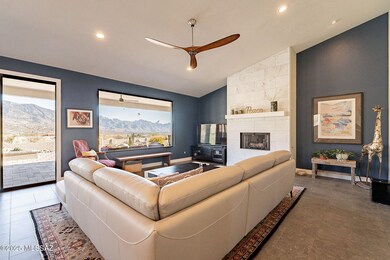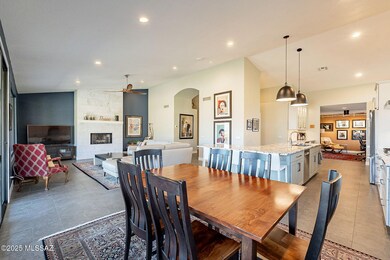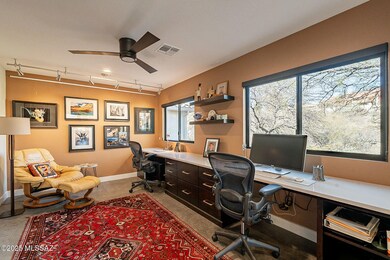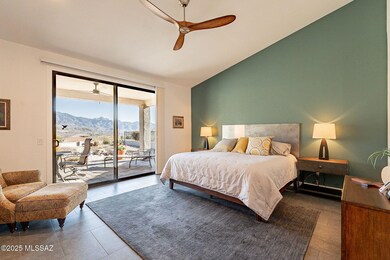
65221 E Diamond Ridge Ct Tucson, AZ 85739
Estimated payment $5,414/month
Highlights
- Guest House
- Fitness Center
- Senior Community
- Golf Course Community
- 2.5 Car Garage
- Mountain View
About This Home
Stunning home w/casita & luxurious upgrades. Blend of modern comfort, elegant design, & exceptional functionality -- perfect for entertaining & everyday living. Chef's kitchen: Dacor 36'' cooktop w/hood, Bosch ovens, dishwasher, and refrigerator. 3 Zephyr beverage refrigerators for entertaining. Custom cabinetry & countertops: Decora cabinets thru kitchen, vanities, office, and bookshelves, paired with LED under-cabinet lighting. This home offers luxury & practicality with every detail thoughtfully designed and expertly executed. Outdoor living: new Belgard pavers front and rear, custom-built natural gas fire pit. Landscaping w/3-zone irrigation & front lighting. Goodman Heating, Cooling & Energy Efficiency. A rare opportunity to own a truly move-in-ready property with custom finishes.
Home Details
Home Type
- Single Family
Est. Annual Taxes
- $3,506
Year Built
- Built in 1997
Lot Details
- 9,148 Sq Ft Lot
- Lot Dimensions are 42 x 51 x 115 x 65 x 124
- Cul-De-Sac
- Lot includes common area
- West Facing Home
- East or West Exposure
- Block Wall Fence
- Drip System Landscaping
- Corner Lot
- Paved or Partially Paved Lot
- Back and Front Yard
- Property is zoned Other - CALL
HOA Fees
- $248 Monthly HOA Fees
Property Views
- Mountain
- Desert
Home Design
- Southwestern Architecture
- Wood Frame Construction
- Tile Roof
- Stucco Exterior
Interior Spaces
- 2,764 Sq Ft Home
- Property has 1 Level
- Vaulted Ceiling
- Ceiling Fan
- Gas Fireplace
- Double Pane Windows
- Great Room with Fireplace
- Family Room Off Kitchen
- Dining Area
- Home Office
- Fire and Smoke Detector
Kitchen
- Breakfast Bar
- Walk-In Pantry
- Convection Oven
- Gas Cooktop
- Recirculated Exhaust Fan
- Microwave
- ENERGY STAR Qualified Refrigerator
- ENERGY STAR Qualified Dishwasher
- Wine Cooler
- Stainless Steel Appliances
- Granite Countertops
- Disposal
Flooring
- Pavers
- Ceramic Tile
Bedrooms and Bathrooms
- 3 Bedrooms
- Walk-In Closet
- 3 Full Bathrooms
- Solid Surface Bathroom Countertops
- Dual Vanity Sinks in Primary Bathroom
- Shower Only
- Shower Only in Secondary Bathroom
- Exhaust Fan In Bathroom
Laundry
- Laundry Room
- Dryer
- Washer
- Sink Near Laundry
Parking
- 2.5 Car Garage
- Parking Storage or Cabinetry
- Garage Door Opener
- Driveway
- Golf Cart Garage
Accessible Home Design
- Roll-in Shower
- Doors with lever handles
Outdoor Features
- Covered patio or porch
- Water Fountains
Utilities
- Forced Air Zoned Heating and Cooling System
- Heating System Uses Natural Gas
- ENERGY STAR Qualified Water Heater
- Natural Gas Water Heater
- High Speed Internet
Additional Features
- Energy-Efficient Lighting
- Guest House
Community Details
Overview
- Senior Community
- Association fees include common area maintenance, street maintenance
- $2,980 HOA Transfer Fee
- Association Phone (520) 825-3048
- Visit Association Website
- Saddlebrooke Subdivision
- The community has rules related to deed restrictions
Recreation
- Golf Course Community
- Tennis Courts
- Pickleball Courts
- Fitness Center
- Community Pool
- Community Spa
Additional Features
- Clubhouse
- Security Service
Map
Home Values in the Area
Average Home Value in this Area
Tax History
| Year | Tax Paid | Tax Assessment Tax Assessment Total Assessment is a certain percentage of the fair market value that is determined by local assessors to be the total taxable value of land and additions on the property. | Land | Improvement |
|---|---|---|---|---|
| 2025 | $3,506 | $47,268 | -- | -- |
| 2024 | $3,464 | $48,323 | -- | -- |
| 2023 | $3,662 | $39,910 | $14,000 | $25,910 |
| 2022 | $3,391 | $33,714 | $14,000 | $19,714 |
| 2021 | $3,464 | $31,267 | $0 | $0 |
| 2020 | $3,585 | $31,514 | $0 | $0 |
| 2019 | $3,817 | $31,160 | $0 | $0 |
| 2018 | $3,751 | $30,607 | $0 | $0 |
| 2017 | $3,860 | $31,339 | $0 | $0 |
| 2016 | $3,863 | $31,651 | $14,000 | $17,651 |
| 2014 | $3,447 | $31,406 | $14,000 | $17,406 |
Property History
| Date | Event | Price | Change | Sq Ft Price |
|---|---|---|---|---|
| 04/11/2025 04/11/25 | Pending | -- | -- | -- |
| 03/28/2025 03/28/25 | For Sale | $875,000 | +103.5% | $317 / Sq Ft |
| 04/30/2020 04/30/20 | Sold | $430,000 | 0.0% | $180 / Sq Ft |
| 03/31/2020 03/31/20 | Pending | -- | -- | -- |
| 03/02/2020 03/02/20 | For Sale | $430,000 | -- | $180 / Sq Ft |
Purchase History
| Date | Type | Sale Price | Title Company |
|---|---|---|---|
| Warranty Deed | $430,000 | Long Title Agency Inc | |
| Warranty Deed | $301,782 | -- |
Mortgage History
| Date | Status | Loan Amount | Loan Type |
|---|---|---|---|
| Previous Owner | $241,400 | New Conventional |
Similar Homes in Tucson, AZ
Source: MLS of Southern Arizona
MLS Number: 22508410
APN: 305-69-081
- 65221 E Diamond Ridge Ct
- 37615 S Stoney Cliff Ct
- 65272 E Emerald Ridge Dr
- 37451 S Stoney Cliff Dr
- 37866 S Cleek Dr
- 37103 S Rock Crest Dr
- 64685 E Drifter Dr
- 65589 E Brassie Dr
- 64597 E Sugar Ln
- 37180 S Ridgeview Blvd
- 37446 S Golf Course Dr
- 38090 S Mountain Site Dr
- 37970 S Birdie Dr Unit 5
- 65886 E Desert Ridge Dr
- 36962 S Ridgeview Blvd
- 65885 E Desert Ridge Dr Unit 12
- 64640 E Drifter Dr
- 0 E Calle Rosa Linda Unit 3 22500715
- 0 E Calle Rosa Linda Unit 2 22500713
- 0 E Calle Rosa Linda Unit 5 22427860

