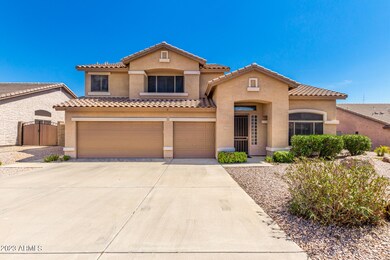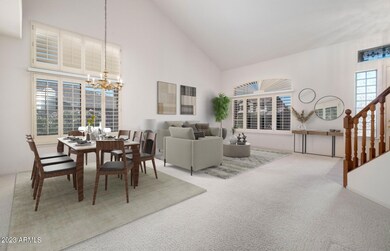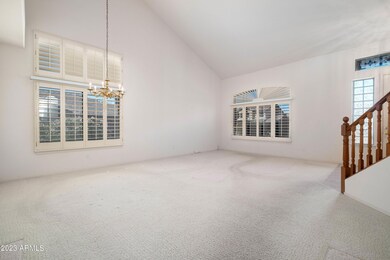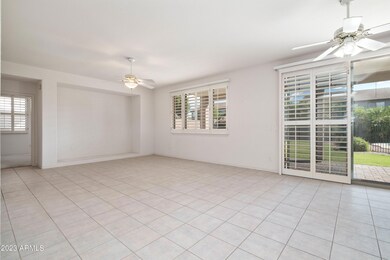
Estimated Value: $600,000 - $772,000
Highlights
- Private Pool
- Vaulted Ceiling
- Private Yard
- Franklin at Brimhall Elementary School Rated A
- Santa Barbara Architecture
- Covered patio or porch
About This Home
As of June 2023Incredible price with a $15k Flooring Allowance, for original carpeting, on this well-maintained, impressive 2968 sqft home w/an open floor plan showcasing a view of the sparkling pool & Entertainer's backyard. Sitting on of an acre, this 4 bed, 3 bath, 3 car garage home is open & airy w/soaring ceilings & shutters throughout. Step into the formal living/dining space with a grand entrance. Flow into the spacious kitchen overlooking the family room filled w/natural light, lots of cabinetry, large kitchen island, new appliances & tile throughout. Office space /4th bedroom w/a full guest bath is perfect to round out the downstairs living. The upstairs impressive master suite has dual vanities, separate tub & shower & a large walk-in closet. 2 oversized guest bedrooms & full guest bath... surround the cozy loft or teen space. Upgrades include newer HVAC systems, patio roof, water heater, 40' patio w/pavers, custom banister, shutters, & updated cabinets. This community has easy access to the 202, Salt River, Usery Pass & Saguaro Lake. Don't miss the chance to make this one your own!
Home Details
Home Type
- Single Family
Est. Annual Taxes
- $2,978
Year Built
- Built in 1997
Lot Details
- 10,374 Sq Ft Lot
- Desert faces the front of the property
- Block Wall Fence
- Front and Back Yard Sprinklers
- Sprinklers on Timer
- Private Yard
- Grass Covered Lot
HOA Fees
- $6 Monthly HOA Fees
Parking
- 3 Car Direct Access Garage
- Garage Door Opener
Home Design
- Santa Barbara Architecture
- Wood Frame Construction
- Tile Roof
- Stucco
Interior Spaces
- 2,968 Sq Ft Home
- 2-Story Property
- Vaulted Ceiling
- Ceiling Fan
- Double Pane Windows
- Solar Screens
Kitchen
- Eat-In Kitchen
- Breakfast Bar
- Built-In Microwave
- Kitchen Island
Flooring
- Carpet
- Tile
Bedrooms and Bathrooms
- 4 Bedrooms
- Primary Bathroom is a Full Bathroom
- 3 Bathrooms
- Dual Vanity Sinks in Primary Bathroom
- Bathtub With Separate Shower Stall
Pool
- Private Pool
- Fence Around Pool
- Pool Pump
Outdoor Features
- Covered patio or porch
Schools
- Red Mountain Ranch Elementary School
- Shepherd Junior High School
- Red Mountain High School
Utilities
- Zoned Heating and Cooling System
- High Speed Internet
- Cable TV Available
Community Details
- Association fees include ground maintenance
- Regency At Ridgeview Association, Phone Number (623) 486-3185
- Built by Beazer
- Regency At Ridgeview Estates Subdivision
Listing and Financial Details
- Tax Lot 35
- Assessor Parcel Number 141-93-699
Ownership History
Purchase Details
Home Financials for this Owner
Home Financials are based on the most recent Mortgage that was taken out on this home.Purchase Details
Purchase Details
Purchase Details
Similar Homes in Mesa, AZ
Home Values in the Area
Average Home Value in this Area
Purchase History
| Date | Buyer | Sale Price | Title Company |
|---|---|---|---|
| Woolston Daniel | $669,900 | Empower Settlement Services, L | |
| Shea Elaine D | -- | -- | |
| Beazer Homes Sales Arizona Inc | -- | Lawyers Title Of Arizona Inc | |
| Shea Elaine D | $189,348 | Lawyers Title Of Arizona Inc |
Mortgage History
| Date | Status | Borrower | Loan Amount |
|---|---|---|---|
| Open | Woolston Daniel | $369,900 |
Property History
| Date | Event | Price | Change | Sq Ft Price |
|---|---|---|---|---|
| 06/22/2023 06/22/23 | Sold | $669,900 | -1.5% | $226 / Sq Ft |
| 05/18/2023 05/18/23 | Pending | -- | -- | -- |
| 04/06/2023 04/06/23 | Price Changed | $679,900 | +95795.6% | $229 / Sq Ft |
| 03/24/2023 03/24/23 | For Sale | $709 | -99.9% | $0 / Sq Ft |
| 03/24/2023 03/24/23 | Price Changed | $709,900 | -- | $239 / Sq Ft |
Tax History Compared to Growth
Tax History
| Year | Tax Paid | Tax Assessment Tax Assessment Total Assessment is a certain percentage of the fair market value that is determined by local assessors to be the total taxable value of land and additions on the property. | Land | Improvement |
|---|---|---|---|---|
| 2025 | $3,010 | $36,273 | -- | -- |
| 2024 | $3,045 | $34,546 | -- | -- |
| 2023 | $3,045 | $48,610 | $9,720 | $38,890 |
| 2022 | $2,978 | $36,860 | $7,370 | $29,490 |
| 2021 | $3,060 | $35,110 | $7,020 | $28,090 |
| 2020 | $3,019 | $34,160 | $6,830 | $27,330 |
| 2019 | $2,797 | $31,900 | $6,380 | $25,520 |
| 2018 | $2,670 | $30,100 | $6,020 | $24,080 |
| 2017 | $2,586 | $29,600 | $5,920 | $23,680 |
| 2016 | $2,540 | $29,770 | $5,950 | $23,820 |
| 2015 | $2,398 | $28,410 | $5,680 | $22,730 |
Agents Affiliated with this Home
-
Penney Mullins

Seller's Agent in 2023
Penney Mullins
HomeSmart
(480) 907-4796
83 Total Sales
-
Kristoffer Slack

Buyer's Agent in 2023
Kristoffer Slack
Jason Mitchell Real Estate
(520) 237-3000
118 Total Sales
Map
Source: Arizona Regional Multiple Listing Service (ARMLS)
MLS Number: 6535407
APN: 141-93-699
- 6514 E Oasis St
- 2851 N Ricardo
- 6452 E Omega St
- 6456 E Orion St
- 2726 N Ricardo
- 3034 N Ricardo
- 2923 N 63rd St
- 6617 E Northridge St
- 6544 E Portia St Unit IV
- 6264 E Omega St
- 2714 N 63rd St
- 3061 N Platina Cir Unit N
- 6310 E Portia St Unit 3C
- 2535 N Pinnule Cir
- 6834 E Culver St
- 2635 N 62nd St
- 6117 E Nance St
- 6128 E Portia St
- 6631 E Rhodes St
- 3321 N Silverado
- 6525 E Odessa St
- 6533 E Odessa St
- 6517 E Odessa St
- 6522 E Oasis St
- 6530 E Oasis St
- 6509 E Odessa St
- 6524 E Odessa St
- 2914 N Ricardo
- 2906 N Ricardo
- 6532 E Odessa St
- 6516 E Odessa St
- 6506 E Oasis St
- 2864 N Ricardo
- 2928 N Ricardo
- 6508 E Odessa St
- 2936 N Ricardo
- 6525 E Orion St
- 6521 E Oasis St
- 6463 E Odessa St
- 6533 E Orion St






