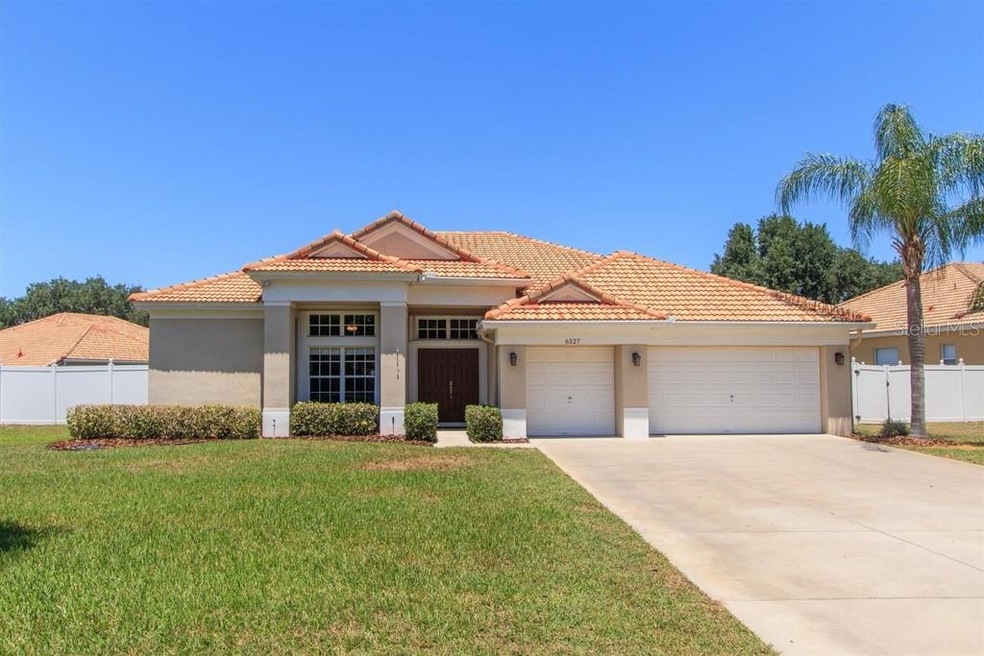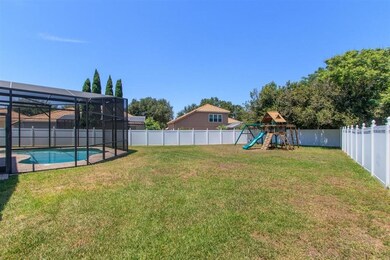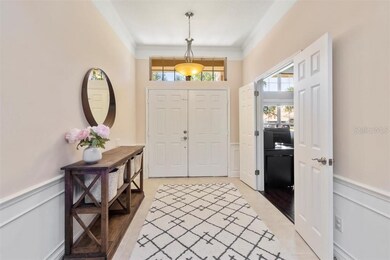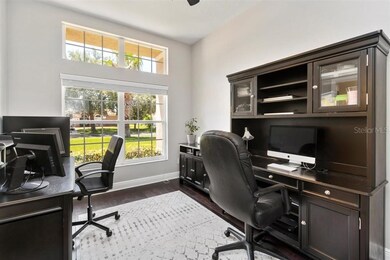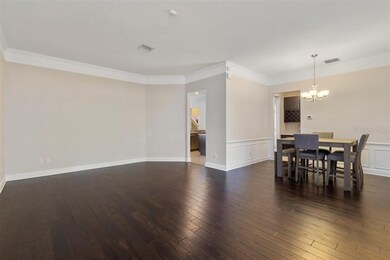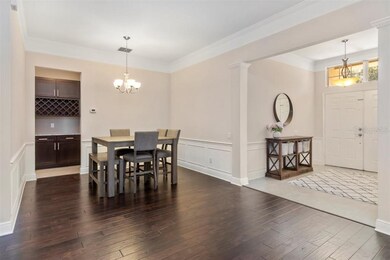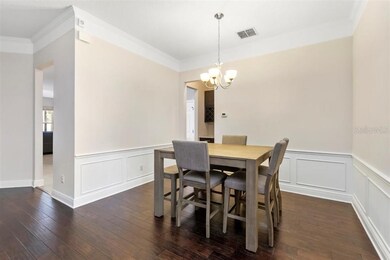
6527 Crestmont Glen Ln Windermere, FL 34786
Estimated Value: $861,000 - $904,000
Highlights
- Screened Pool
- Gated Community
- Wood Flooring
- Windermere Elementary School Rated A
- Open Floorplan
- Main Floor Primary Bedroom
About This Home
As of June 2020Located in gated Glenmuir this elegant home is perfect for family living and entertaining. Beautifully remodeled in 2012 and opening naturally to hard wood flooring in the casually elegant formal areas. The private home office/library is nicely set apart. At the center of the home, the gourmet kitchen is a chefs dream; combine function and beauty with working island and stainless steel appliances, lovely granite, stunning custom cabinetry, and a large pantry. The chefs kitchen opens naturally to the casual family areas ideal for entertaining family and friends. The romantic master suite is private and enjoys access to the outdoors through a French door. Finished nicely with oversized master closet and a beautiful master bath complete with double granite vanities, walk in shower and garden tub. The outdoor areas are ideal for relaxing by the sparkling pool and fireplace, dine al fresco on the paved pool deck under the covered lanai. The upstairs bonus room is perfect for playtime and game nights. Guest suite is downstairs and secondary bedrooms. Pool is salt water and solar heated.
Last Agent to Sell the Property
CORCORAN PREMIER REALTY License #3442955 Listed on: 05/14/2020

Home Details
Home Type
- Single Family
Est. Annual Taxes
- $6,218
Year Built
- Built in 2002
Lot Details
- 0.44 Acre Lot
- East Facing Home
- Fenced
- Property is zoned P-D
HOA Fees
- $140 Monthly HOA Fees
Parking
- 3 Car Attached Garage
Home Design
- Slab Foundation
- Tile Roof
- Block Exterior
Interior Spaces
- 3,268 Sq Ft Home
- 2-Story Property
- Open Floorplan
- Crown Molding
- High Ceiling
- Ceiling Fan
- Family Room Off Kitchen
- Home Security System
- Laundry Room
Kitchen
- Eat-In Kitchen
- Built-In Oven
- Cooktop
- Microwave
- Dishwasher
- Stone Countertops
- Disposal
Flooring
- Wood
- Porcelain Tile
Bedrooms and Bathrooms
- 5 Bedrooms
- Primary Bedroom on Main
- Walk-In Closet
Pool
- Screened Pool
- In Ground Pool
- Fence Around Pool
Schools
- Windermere Elementary School
- Windermere High School
Utilities
- Central Heating and Cooling System
- Thermostat
- Electric Water Heater
- Septic Tank
- Cable TV Available
Listing and Financial Details
- Homestead Exemption
- Visit Down Payment Resource Website
- Tax Lot 84
- Assessor Parcel Number 24-23-27-2694-00-840
Community Details
Overview
- Krista Meloon /Leland Management Association, Phone Number (407) 982-2619
- Glenmuir 48 39 Subdivision
- Rental Restrictions
Recreation
- Community Playground
Security
- Gated Community
Ownership History
Purchase Details
Home Financials for this Owner
Home Financials are based on the most recent Mortgage that was taken out on this home.Purchase Details
Home Financials for this Owner
Home Financials are based on the most recent Mortgage that was taken out on this home.Purchase Details
Home Financials for this Owner
Home Financials are based on the most recent Mortgage that was taken out on this home.Purchase Details
Purchase Details
Home Financials for this Owner
Home Financials are based on the most recent Mortgage that was taken out on this home.Purchase Details
Home Financials for this Owner
Home Financials are based on the most recent Mortgage that was taken out on this home.Similar Homes in Windermere, FL
Home Values in the Area
Average Home Value in this Area
Purchase History
| Date | Buyer | Sale Price | Title Company |
|---|---|---|---|
| Beres Janet Lynn | $535,000 | Landtrust Ttl Of Ctrl Fl Llc | |
| Filar Jesse | -- | Attorney | |
| Watzka Pete | $280,000 | Grace Title Inc | |
| Sawyer Marty Ann | $610,000 | Metro Title Services | |
| Tieplinsky Ana | $273,000 | -- | |
| Tieplinsky Ana | $390,000 | Fidelity National Title | |
| Petito Catherine A | $257,400 | -- |
Mortgage History
| Date | Status | Borrower | Loan Amount |
|---|---|---|---|
| Open | Beres Janet Lynn | $481,500 | |
| Previous Owner | Filar Jesse | $320,000 | |
| Previous Owner | Sawyer Marty Ann | $122,000 | |
| Previous Owner | Sawyer Marty Ann | $488,000 | |
| Previous Owner | Tieplinsky Ana | $273,000 | |
| Previous Owner | Petito Catherine A | $76,641 |
Property History
| Date | Event | Price | Change | Sq Ft Price |
|---|---|---|---|---|
| 06/16/2020 06/16/20 | Sold | $535,000 | +1.9% | $164 / Sq Ft |
| 05/16/2020 05/16/20 | Pending | -- | -- | -- |
| 05/13/2020 05/13/20 | For Sale | $525,000 | +87.5% | $161 / Sq Ft |
| 05/26/2015 05/26/15 | Off Market | $280,000 | -- | -- |
| 02/22/2012 02/22/12 | Sold | $280,000 | 0.0% | $86 / Sq Ft |
| 08/29/2011 08/29/11 | Pending | -- | -- | -- |
| 08/25/2011 08/25/11 | For Sale | $280,000 | -- | $86 / Sq Ft |
Tax History Compared to Growth
Tax History
| Year | Tax Paid | Tax Assessment Tax Assessment Total Assessment is a certain percentage of the fair market value that is determined by local assessors to be the total taxable value of land and additions on the property. | Land | Improvement |
|---|---|---|---|---|
| 2025 | $7,819 | $512,963 | -- | -- |
| 2024 | $7,291 | $512,963 | -- | -- |
| 2023 | $7,291 | $483,986 | $0 | $0 |
| 2022 | $7,057 | $469,889 | $0 | $0 |
| 2021 | $6,960 | $456,203 | $95,000 | $361,203 |
| 2020 | $6,033 | $411,444 | $0 | $0 |
| 2019 | $6,219 | $402,194 | $0 | $0 |
| 2018 | $6,170 | $394,695 | $0 | $0 |
| 2017 | $6,092 | $420,765 | $70,000 | $350,765 |
| 2016 | $6,065 | $411,386 | $70,000 | $341,386 |
| 2015 | $6,170 | $396,839 | $70,000 | $326,839 |
| 2014 | $6,251 | $373,010 | $70,000 | $303,010 |
Agents Affiliated with this Home
-
Matthew Burks
M
Seller's Agent in 2020
Matthew Burks
CORCORAN PREMIER REALTY
(407) 257-5347
46 Total Sales
-
Jose Fleming

Buyer's Agent in 2020
Jose Fleming
PREFERRED REAL ESTATE BROKERS
(407) 758-5353
52 Total Sales
-
Anthony Riviezzo
A
Seller's Agent in 2012
Anthony Riviezzo
HOMETOWN REALTY GROUP INC
(407) 628-4663
41 Total Sales
-
Brigitte Elzarki

Buyer's Agent in 2012
Brigitte Elzarki
COLDWELL BANKER REALTY
(321) 231-4999
25 Total Sales
Map
Source: Stellar MLS
MLS Number: O5863964
APN: 24-2327-2694-00-840
- 6550 Crestmont Glen Ln Unit 1
- 11314 Ledgement Ln Unit 1
- 11321 Ledgement Ln
- 6607 Crestmont Glen Ln
- 6301 Swanson St
- 11707 Hampstead St
- 6806 Trellis Vine Loop
- 12530 Climbing Vine Ct
- 6008 Golden Dewdrop Trail
- 6564 Lagoon St
- 6957 Northwich Dr
- 6126 Kirkstone Ln
- 7225 Sangalla Dr
- 11025 Ledgement Ln
- 10986 Ledgement Ln Unit 2
- 11415 N Camden Commons Dr
- 11856 Vinci Dr
- 11618 Vinci Dr
- 6799 Helmsley Cir
- 11402 Camden Loop Way
- 6527 Crestmont Glen Ln
- 6539 Crestmont Glen Ln
- 6433 Montclair Bluff Ln
- 6439 Montclair Bluff Ln Unit 1
- 6439 Montclair Bluff Ln
- 6427 Montclair Bluff Ln
- 6545 Crestmont Glen Ln
- 6532 Crestmont Glen Ln
- 6421 Montclair Bluff Ln Unit 1
- 11344 Ledgement Ln
- 6526 Crestmont Glen Ln
- 6538 Crestmont Glen Ln Unit 1
- 6520 Crestmont Glen Ln Unit 1
- 6514 Crestmont Glen Ln
- 6551 Crestmont Glen Ln
- 6508 Crestmont Glen Ln
- 6544 Crestmont Glen Ln
- 11338 Ledgement Ln
- 6415 Montclair Bluff Ln
- 6432 Montclair Bluff Ln
