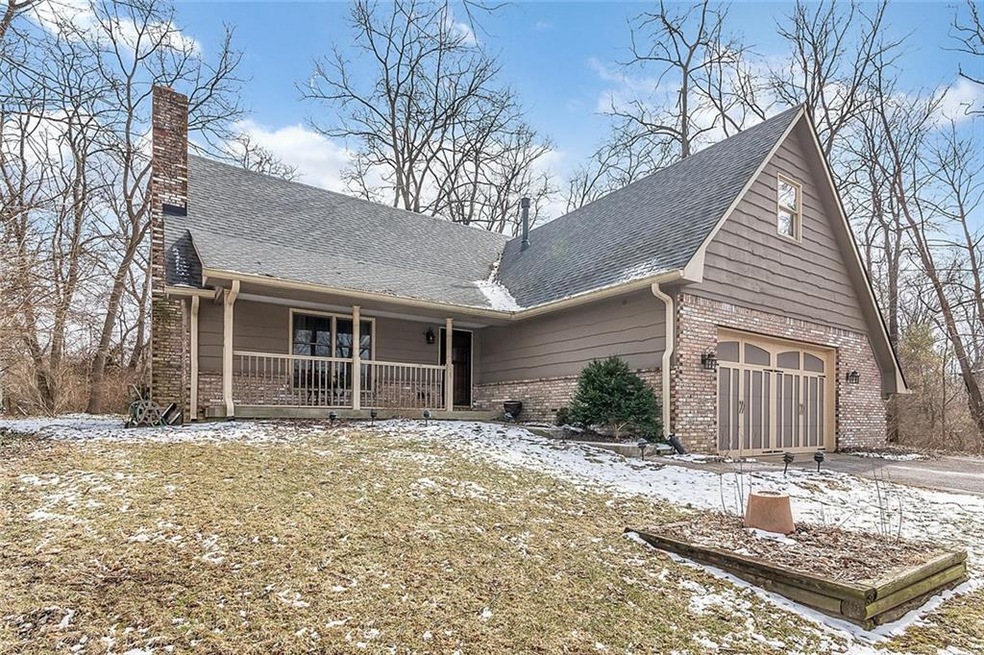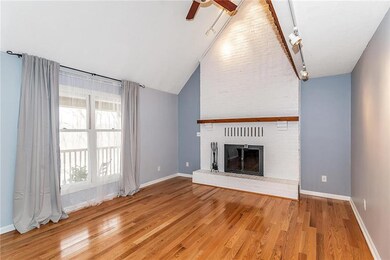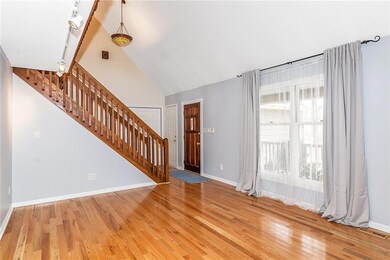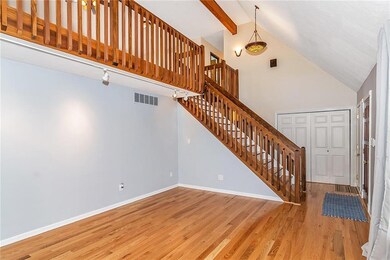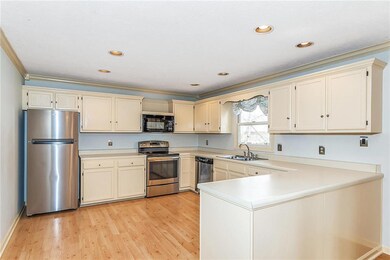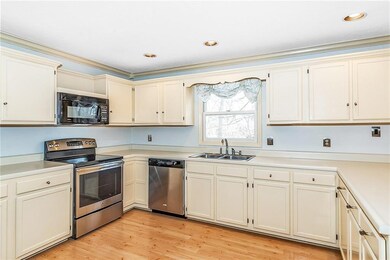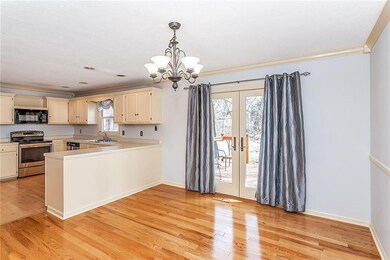
6527 Wings Ct Brownsburg, IN 46112
Highlights
- Traditional Architecture
- Cathedral Ceiling
- 2 Car Attached Garage
- Delaware Trail Elementary School Rated A+
- Wood Flooring
- Walk-In Closet
About This Home
As of August 2019You will not want to miss this custom built gem in Brownsburg! This home boasts 4 bedrooms with a main floor master, hardwoods throughout much of the main level, two-story masonry fireplace, huge bonus room upstairs with double doors to 2nd decked area, large laundry/craft/utility room with built ins, cedar lined walk in closet, new carpeting throughout, a 2 year old roof and much more all on 1/2 acre of land! Enjoy relaxing in the serene, wooded environment so close to the many amenities Brownsburg has to offer yet secluded and private. Private entrance to popular Williams Park at end of the street. Peaceful living abounds!
Last Agent to Sell the Property
CENTURY 21 Scheetz License #RB14045045 Listed on: 03/08/2019

Home Details
Home Type
- Single Family
Est. Annual Taxes
- $2,320
Year Built
- Built in 1985
Lot Details
- 0.45 Acre Lot
Parking
- 2 Car Attached Garage
- Driveway
Home Design
- Traditional Architecture
- Brick Exterior Construction
- Cedar
Interior Spaces
- 2-Story Property
- Cathedral Ceiling
- Fireplace Features Masonry
- Living Room with Fireplace
- Combination Kitchen and Dining Room
- Wood Flooring
- Crawl Space
Kitchen
- Electric Oven
- Electric Cooktop
- Microwave
- Dishwasher
Bedrooms and Bathrooms
- 4 Bedrooms
- Walk-In Closet
Laundry
- Dryer
- Washer
Utilities
- Forced Air Heating and Cooling System
- Heating System Uses Gas
- Programmable Thermostat
- Well
- Gas Water Heater
- Septic Tank
Community Details
- The Creek By The Woods Subdivision
Listing and Financial Details
- Assessor Parcel Number 320715134010000015
Ownership History
Purchase Details
Home Financials for this Owner
Home Financials are based on the most recent Mortgage that was taken out on this home.Similar Homes in Brownsburg, IN
Home Values in the Area
Average Home Value in this Area
Purchase History
| Date | Type | Sale Price | Title Company |
|---|---|---|---|
| Warranty Deed | $250,000 | Landquest Title Services Llc |
Mortgage History
| Date | Status | Loan Amount | Loan Type |
|---|---|---|---|
| Open | $65,000 | Credit Line Revolving | |
| Open | $249,750 | New Conventional | |
| Closed | $20,000 | New Conventional | |
| Closed | $214,752 | New Conventional | |
| Closed | $214,752 | New Conventional | |
| Previous Owner | $89,900 | New Conventional |
Property History
| Date | Event | Price | Change | Sq Ft Price |
|---|---|---|---|---|
| 07/05/2025 07/05/25 | Pending | -- | -- | -- |
| 07/03/2025 07/03/25 | For Sale | $365,000 | +46.0% | $89 / Sq Ft |
| 08/29/2019 08/29/19 | Sold | $250,000 | -9.1% | $84 / Sq Ft |
| 07/29/2019 07/29/19 | Pending | -- | -- | -- |
| 06/06/2019 06/06/19 | Price Changed | $274,900 | -5.2% | $92 / Sq Ft |
| 05/17/2019 05/17/19 | Price Changed | $289,900 | -3.3% | $97 / Sq Ft |
| 04/23/2019 04/23/19 | Price Changed | $299,900 | -3.2% | $101 / Sq Ft |
| 03/08/2019 03/08/19 | For Sale | $309,900 | -- | $104 / Sq Ft |
Tax History Compared to Growth
Tax History
| Year | Tax Paid | Tax Assessment Tax Assessment Total Assessment is a certain percentage of the fair market value that is determined by local assessors to be the total taxable value of land and additions on the property. | Land | Improvement |
|---|---|---|---|---|
| 2024 | $3,652 | $355,200 | $38,200 | $317,000 |
| 2023 | $3,146 | $304,600 | $36,300 | $268,300 |
| 2022 | $3,002 | $290,200 | $34,600 | $255,600 |
| 2021 | $2,760 | $266,000 | $34,600 | $231,400 |
| 2020 | $2,688 | $258,800 | $34,600 | $224,200 |
| 2019 | $2,503 | $240,300 | $34,600 | $205,700 |
| 2018 | $2,424 | $232,400 | $34,600 | $197,800 |
| 2017 | $2,320 | $222,000 | $33,300 | $188,700 |
| 2016 | $2,247 | $214,700 | $33,300 | $181,400 |
| 2014 | $2,175 | $217,500 | $33,300 | $184,200 |
Agents Affiliated with this Home
-
Michael Price

Seller's Agent in 2025
Michael Price
RE/MAX Centerstone
(317) 292-6553
22 in this area
393 Total Sales
-
Jenna Price
J
Seller Co-Listing Agent in 2025
Jenna Price
RE/MAX Centerstone
1 in this area
45 Total Sales
-
Chris Price

Buyer's Agent in 2025
Chris Price
Keller Williams Indy Metro S
(317) 886-8477
3 in this area
494 Total Sales
-
Michelle Madding
M
Buyer Co-Listing Agent in 2025
Michelle Madding
Keller Williams Indy Metro S
(317) 374-0750
4 in this area
67 Total Sales
-
Valerie Hooton

Seller's Agent in 2019
Valerie Hooton
CENTURY 21 Scheetz
(317) 509-1562
2 in this area
132 Total Sales
Map
Source: MIBOR Broker Listing Cooperative®
MLS Number: MBR21625430
APN: 32-07-15-134-010.000-015
- 6462 Wings Ct
- 423 W Janet Dr
- 5242 Green Hills Dr
- 136 Foxwood Dr
- 5412 Green Hills Dr
- 330 S Green St
- 1104 Briarwood Dr
- 162 Hickorywood Ct
- 5450 Forest Glen Dr
- 5473 Forest Glen Dr
- 1201 Briarwood Dr
- 5853 Tulip Dr
- 621 S Jefferson St
- 4195 Locust Ln
- 806 S Jefferson St
- 4986 Carmine Ct
- 4986 Carmine Ct
- 4986 Carmine Ct
- 4986 Carmine Ct
- 4986 Carmine Ct
