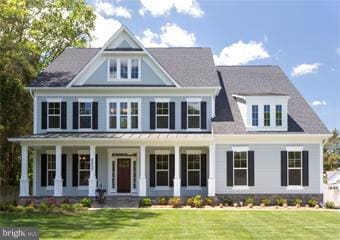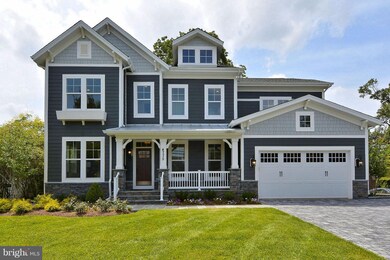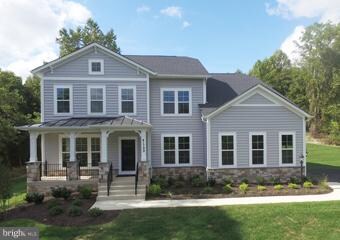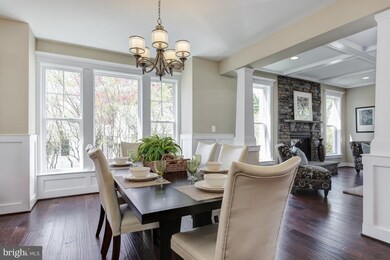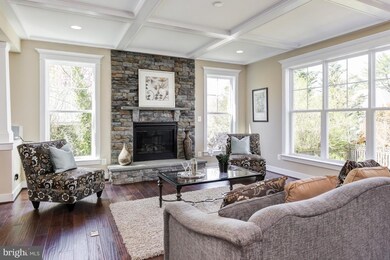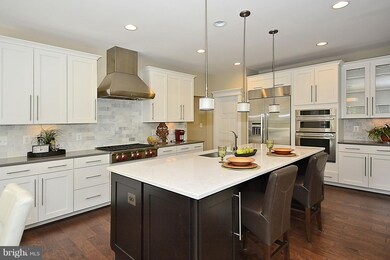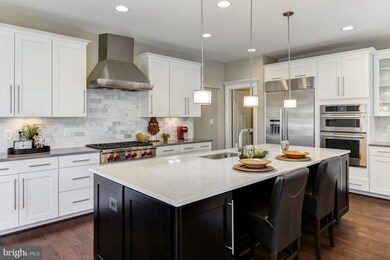
6528 Beverly Ave McLean, VA 22101
Highlights
- Newly Remodeled
- Open Floorplan
- Wood Flooring
- Kent Gardens Elementary School Rated A
- Craftsman Architecture
- Great Room
About This Home
As of November 2018Walkout Lot! Multiple Evergreene Home floor plans will fit this unbelievably large lot! Offering OPEN Concept designs that won "Best New Floor Plan" . Bring Evergreene your custom request. Our team of designers can help you reach your goals, for less. Were ready to listen! Upgraded Framing with 2X6 walls & insulation! We Finance your Custom Home . Find out more!
Last Agent to Sell the Property
RE/MAX Distinctive Real Estate, Inc. Listed on: 09/09/2017

Home Details
Home Type
- Single Family
Est. Annual Taxes
- $9,004
Year Built
- Built in 2017 | Newly Remodeled
Lot Details
- 0.29 Acre Lot
- Property is zoned 130
Parking
- 2 Car Attached Garage
- Garage Door Opener
Home Design
- Craftsman Architecture
- Shingle Roof
- Stone Siding
- HardiePlank Type
Interior Spaces
- Property has 3 Levels
- Open Floorplan
- Chair Railings
- Wainscoting
- Beamed Ceilings
- Tray Ceiling
- Ceiling height of 9 feet or more
- Fireplace Mantel
- Great Room
- Combination Kitchen and Living
- Dining Room
- Wood Flooring
- Carbon Monoxide Detectors
- Washer and Dryer Hookup
Kitchen
- Breakfast Room
- Eat-In Kitchen
- <<builtInOvenToken>>
- Cooktop<<rangeHoodToken>>
- <<microwave>>
- ENERGY STAR Qualified Refrigerator
- Ice Maker
- Dishwasher
- Upgraded Countertops
- Disposal
Bedrooms and Bathrooms
- 4 Bedrooms
- En-Suite Primary Bedroom
- En-Suite Bathroom
Unfinished Basement
- Rear Basement Entry
- Sump Pump
Schools
- Mclean High School
Utilities
- Humidifier
- Forced Air Heating and Cooling System
- Vented Exhaust Fan
- Natural Gas Water Heater
- Fiber Optics Available
- Multiple Phone Lines
- Cable TV Available
Additional Features
- Air Cleaner
- Porch
Community Details
- No Home Owners Association
- Built by EVERGREENE HOMES
- Grass Ridge Subdivision, Madison Floorplan
Listing and Financial Details
- Home warranty included in the sale of the property
- Tax Lot 9
- Assessor Parcel Number 30-4-8-5-9
Ownership History
Purchase Details
Purchase Details
Home Financials for this Owner
Home Financials are based on the most recent Mortgage that was taken out on this home.Purchase Details
Purchase Details
Home Financials for this Owner
Home Financials are based on the most recent Mortgage that was taken out on this home.Purchase Details
Home Financials for this Owner
Home Financials are based on the most recent Mortgage that was taken out on this home.Purchase Details
Purchase Details
Home Financials for this Owner
Home Financials are based on the most recent Mortgage that was taken out on this home.Similar Homes in McLean, VA
Home Values in the Area
Average Home Value in this Area
Purchase History
| Date | Type | Sale Price | Title Company |
|---|---|---|---|
| Warranty Deed | -- | None Listed On Document | |
| Interfamily Deed Transfer | -- | Landmark Title Services | |
| Interfamily Deed Transfer | -- | Old Republic Title | |
| Special Warranty Deed | $1,408,442 | Centerview Title Group Llc | |
| Warranty Deed | $765,000 | Centerview Title Group Llc | |
| Quit Claim Deed | -- | -- | |
| Warranty Deed | $699,000 | -- |
Mortgage History
| Date | Status | Loan Amount | Loan Type |
|---|---|---|---|
| Previous Owner | $1,072,500 | New Conventional | |
| Previous Owner | $200,000 | Credit Line Revolving | |
| Previous Owner | $1,112,000 | Adjustable Rate Mortgage/ARM | |
| Previous Owner | $1,126,700 | Adjustable Rate Mortgage/ARM | |
| Previous Owner | $1,095,750 | Credit Line Revolving | |
| Previous Owner | $114,750 | Construction |
Property History
| Date | Event | Price | Change | Sq Ft Price |
|---|---|---|---|---|
| 11/30/2018 11/30/18 | Sold | $1,408,900 | +0.6% | $398 / Sq Ft |
| 11/04/2017 11/04/17 | Pending | -- | -- | -- |
| 09/09/2017 09/09/17 | For Sale | $1,399,900 | 0.0% | $395 / Sq Ft |
| 09/08/2014 09/08/14 | Rented | $3,300 | 0.0% | -- |
| 09/08/2014 09/08/14 | Under Contract | -- | -- | -- |
| 09/05/2014 09/05/14 | For Rent | $3,300 | 0.0% | -- |
| 11/12/2012 11/12/12 | Sold | $699,000 | -2.8% | $548 / Sq Ft |
| 10/01/2012 10/01/12 | Pending | -- | -- | -- |
| 08/02/2012 08/02/12 | For Sale | $719,000 | +2.9% | $563 / Sq Ft |
| 08/01/2012 08/01/12 | Off Market | $699,000 | -- | -- |
Tax History Compared to Growth
Tax History
| Year | Tax Paid | Tax Assessment Tax Assessment Total Assessment is a certain percentage of the fair market value that is determined by local assessors to be the total taxable value of land and additions on the property. | Land | Improvement |
|---|---|---|---|---|
| 2024 | $22,968 | $1,943,980 | $546,000 | $1,397,980 |
| 2023 | $21,430 | $1,861,050 | $516,000 | $1,345,050 |
| 2022 | $18,727 | $1,605,410 | $452,000 | $1,153,410 |
| 2021 | $18,578 | $1,552,720 | $426,000 | $1,126,720 |
| 2020 | $18,491 | $1,532,610 | $414,000 | $1,118,610 |
| 2019 | $17,516 | $1,451,830 | $406,000 | $1,045,830 |
| 2018 | $9,347 | $558,690 | $406,000 | $152,690 |
| 2017 | $9,568 | $808,090 | $406,000 | $402,090 |
| 2016 | $9,183 | $777,210 | $383,000 | $394,210 |
| 2015 | $8,722 | $765,730 | $383,000 | $382,730 |
| 2014 | $7,967 | $701,020 | $361,000 | $340,020 |
Agents Affiliated with this Home
-
Melissa Larson

Seller's Agent in 2018
Melissa Larson
RE/MAX
(703) 772-9712
10 in this area
119 Total Sales
-
Fred Reitzel

Seller Co-Listing Agent in 2018
Fred Reitzel
RE/MAX
(703) 675-8850
12 in this area
111 Total Sales
-
Michael Chambers

Seller's Agent in 2014
Michael Chambers
Chambers Theory, LLC
(703) 213-2991
2 Total Sales
-
Jennie Lee

Buyer's Agent in 2014
Jennie Lee
Mega Realty & Investment Inc
(301) 442-1212
1 in this area
30 Total Sales
-
Scott Shawkey

Seller's Agent in 2012
Scott Shawkey
Keller Williams Realty
(703) 408-5103
52 in this area
94 Total Sales
-
Carolyn Connell

Buyer's Agent in 2012
Carolyn Connell
Keller Williams Realty
(703) 401-3062
5 in this area
84 Total Sales
Map
Source: Bright MLS
MLS Number: 1000069125
APN: 0304-08050009
- 6529 Fairlawn Dr
- 6539 Fairlawn Dr
- 6514 Byrnes Dr
- 6603 Byrnes Dr
- 6602 Fairlawn Dr
- 1718 Chateau Ct
- 1712 Dalewood Place
- 6613 Byrnes Dr
- 1710 Dalewood Place
- 6504 Divine St
- 1725 Birch Rd
- 6511 Ivy Hill Dr
- 1903 Kirby Rd
- 1616 6th Place
- 1912 Corliss Ct
- 1914 Birch Rd
- 1823 Westmoreland St
- 1710 Fairview Ave
- 1601 Wrightson Dr
- 6501 Halls Farm Ln
