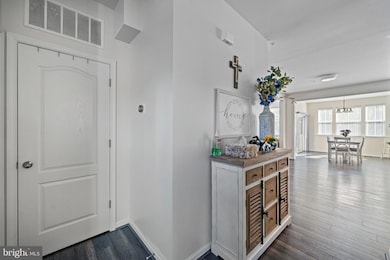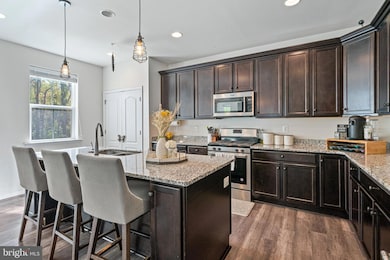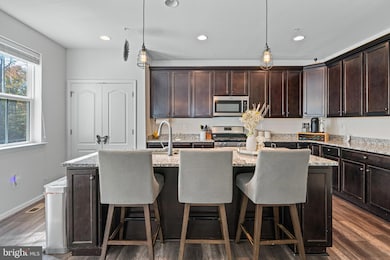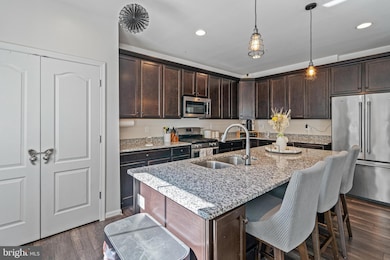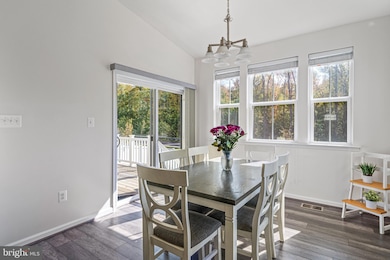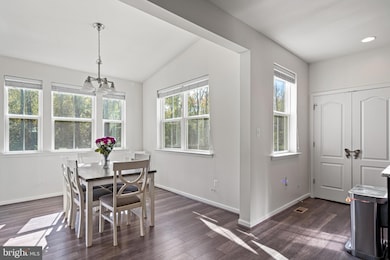6528 Jousting Ct Bryans Road, MD 20616
Estimated payment $3,553/month
Highlights
- Gourmet Kitchen
- Craftsman Architecture
- Private Lot
- Open Floorplan
- Deck
- Recreation Room
About This Home
BIG BOLD BEAUTY!!! You don't want to miss this one...gorgeous home offering almost 3200 sq feet of finished living space. This colonial features an open floor plan and an abundance of natural light. The large kitchen is complete with a breakfast bar, granite counters, 42" cabinets, SS appliances, and recessed lights. Family room off kitchen perfect for those winters nights....sitting in front of the fireplace. Formal dining room perfect for those special occasions and holidays. Upstairs you will find 4 spacious bedrooms, including a master suite with WIC and attached full bath. No more dragging baskets up the steps...the laundry is located on the bedroom level. Finished basement is perfect for game night or get-togethers....sitting area, rec area, possible 5th bedroom (no window) & full bathroom. Backyard is fully fenced in. 2 car garage with auto openers. Solar panels are OWNED! SEE AGENT REMARKS.
Listing Agent
(301) 609-9000 courtney.murphy@c21nm.com CENTURY 21 New Millennium Brokerage Phone: 3016099000 License #76729 Listed on: 08/08/2025

Co-Listing Agent
(301) 609-9000 courtney.murphy@c21nm.com CENTURY 21 New Millennium Brokerage Phone: 3016099000 License #665567
Home Details
Home Type
- Single Family
Est. Annual Taxes
- $6,282
Year Built
- Built in 2018
Lot Details
- 7,350 Sq Ft Lot
- Vinyl Fence
- Landscaped
- Private Lot
- Back Yard Fenced
- Property is zoned RL
HOA Fees
- $67 Monthly HOA Fees
Parking
- 2 Car Direct Access Garage
- Front Facing Garage
- Garage Door Opener
- Driveway
Home Design
- Craftsman Architecture
- Block Foundation
- Vinyl Siding
Interior Spaces
- Property has 3 Levels
- Open Floorplan
- Crown Molding
- Ceiling Fan
- Recessed Lighting
- Gas Fireplace
- Entrance Foyer
- Family Room Off Kitchen
- Formal Dining Room
- Recreation Room
- Bonus Room
- Sun or Florida Room
- Utility Room
Kitchen
- Gourmet Kitchen
- Gas Oven or Range
- Built-In Microwave
- Ice Maker
- Dishwasher
- Stainless Steel Appliances
- Kitchen Island
- Upgraded Countertops
- Disposal
Flooring
- Wood
- Carpet
Bedrooms and Bathrooms
- En-Suite Bathroom
- Walk-In Closet
Laundry
- Laundry Room
- Laundry on upper level
Improved Basement
- Walk-Out Basement
- Connecting Stairway
- Interior and Exterior Basement Entry
Eco-Friendly Details
- Energy-Efficient Windows
- Solar owned by seller
Outdoor Features
- Deck
- Porch
Utilities
- Central Air
- Heating System Uses Natural Gas
- Heat Pump System
- Natural Gas Water Heater
Listing and Financial Details
- Tax Lot 86
- Assessor Parcel Number 0907083408
- $820 Front Foot Fee per year
Community Details
Overview
- Association fees include common area maintenance
- Built by Caruso
- Windsor Manor Subdivision, Stanford Floorplan
Recreation
- Community Playground
- Jogging Path
Map
Home Values in the Area
Average Home Value in this Area
Tax History
| Year | Tax Paid | Tax Assessment Tax Assessment Total Assessment is a certain percentage of the fair market value that is determined by local assessors to be the total taxable value of land and additions on the property. | Land | Improvement |
|---|---|---|---|---|
| 2025 | $8,626 | $488,200 | $70,000 | $418,200 |
| 2024 | $8,262 | $463,100 | -- | -- |
| 2023 | $6,259 | $438,000 | $0 | $0 |
| 2022 | $7,547 | $412,900 | $65,000 | $347,900 |
| 2020 | $7,211 | $390,433 | $0 | $0 |
| 2019 | $13,902 | $379,200 | $55,100 | $324,100 |
| 2018 | $4,815 | $365,633 | $0 | $0 |
| 2017 | $108 | $7,100 | $0 | $0 |
| 2016 | -- | $8,200 | $0 | $0 |
| 2015 | $130 | $8,200 | $0 | $0 |
| 2014 | $130 | $8,200 | $0 | $0 |
Property History
| Date | Event | Price | List to Sale | Price per Sq Ft | Prior Sale |
|---|---|---|---|---|---|
| 11/07/2025 11/07/25 | For Sale | $575,000 | 0.0% | $184 / Sq Ft | |
| 08/08/2025 08/08/25 | For Sale | $575,000 | 0.0% | $184 / Sq Ft | |
| 01/20/2023 01/20/23 | Rented | $2,800 | 0.0% | -- | |
| 01/09/2023 01/09/23 | Under Contract | -- | -- | -- | |
| 12/28/2022 12/28/22 | For Rent | $2,800 | 0.0% | -- | |
| 08/12/2020 08/12/20 | Sold | $469,900 | 0.0% | $151 / Sq Ft | View Prior Sale |
| 07/10/2020 07/10/20 | Pending | -- | -- | -- | |
| 06/04/2020 06/04/20 | For Sale | $469,900 | 0.0% | $151 / Sq Ft | |
| 04/28/2020 04/28/20 | Pending | -- | -- | -- | |
| 04/14/2020 04/14/20 | For Sale | $469,900 | -- | $151 / Sq Ft |
Purchase History
| Date | Type | Sale Price | Title Company |
|---|---|---|---|
| Warranty Deed | $469,900 | Bay County Settlements Inc | |
| Deed | $404,990 | None Available | |
| Deed | $100,000 | None Available |
Mortgage History
| Date | Status | Loan Amount | Loan Type |
|---|---|---|---|
| Previous Owner | $480,707 | New Conventional | |
| Previous Owner | $418,354 | VA | |
| Previous Owner | $1,000,000 | Purchase Money Mortgage |
Source: Bright MLS
MLS Number: MDCH2045910
APN: 07-083408
- 2978 Knight Ct
- 2907 Galahad Ct
- 2609 Larissa Ct
- 6551 Cornell Rd
- 2883 Chippewa St
- 6649 Brooky Place
- 5829 Monmouth Ct
- 5521 Auburn Ct
- 6336 S S Lake Ct Unit 6336
- 2647 Longbow Ct
- 2863 Chippewa St
- 3270 Green Meadows Dr
- 5855 Wolsey Ct
- 2860 Chippewa St
- 3210 Green Meadows Dr
- 6838 Matthews Rd
- 0 Farragut Dr
- 6761 Stapleford Place
- 6788 Stapleford Place
- 6767 Stapleford Place
- 2885 Falkirk Aly
- 6960 Farragut Dr
- 2762 Bridgewater Dr
- 2706 Coppersmith Place
- 6989 Heather Dr
- 5120 Indian Head Hwy
- 8050 Settle Ct Unit B
- 8484 Pattette Place
- 8834 Chiswick Ct
- 17816 Singh Ct
- 10000 Caskadilla Ln
- 52 Caswell Dr
- 1 1st St Unit 1
- 5795 Oak Forest Ct
- 2705 Vista Ct
- 8744 Valley Dr
- 2569 Laurel Branch Dr
- 3376 Marylea Ct
- 3446 Marylea Ct
- 5455 Mason Springs Rd
Ask me questions while you tour the home.

