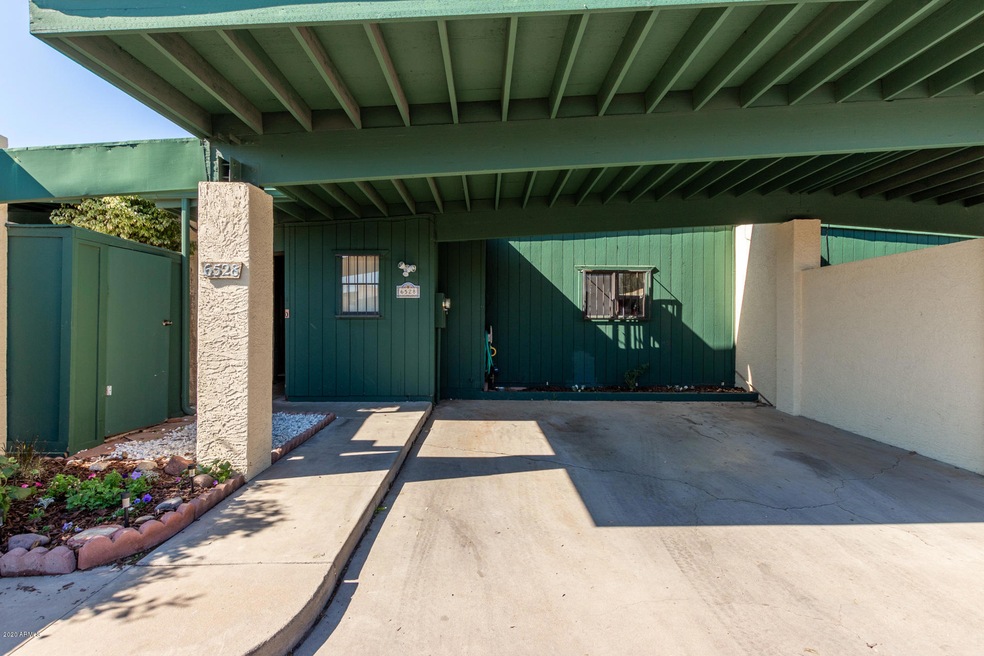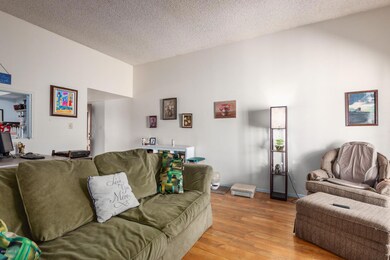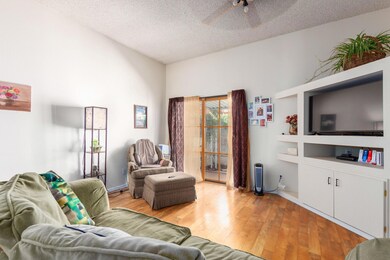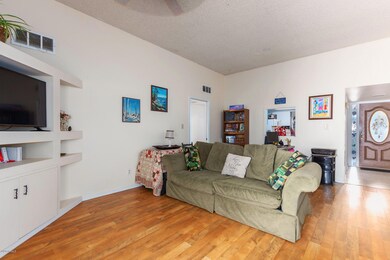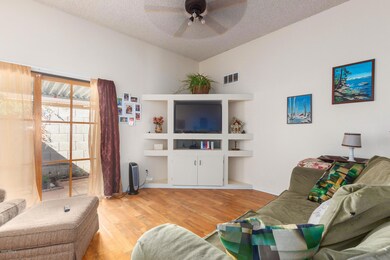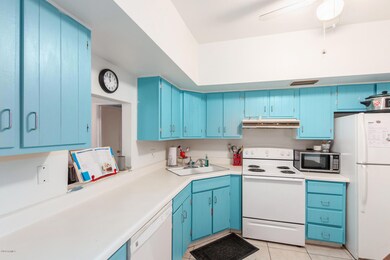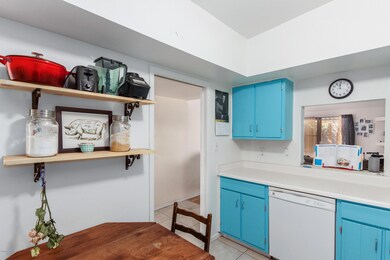
6528 N 24th Dr Phoenix, AZ 85015
Alhambra NeighborhoodAbout This Home
As of March 2020Charming end unit Townhouse with 2 car carport in the Community of Maryland Meadows. Easy care laminate wood floors, neutral paint, built-in shelves, ceiling fans, & gated entry to unit. Retro style eat in kitchen with turquoise cabinets and white counters! Just off the kitchen is a large laundry room/pantry. 2 Bedrooms, 2 baths, ample closets, & master offers patio access. Enjoy the covered saltillo tiled patio for outdoor entertaining. Well kept community with pool and large shaded patio/dining area. Easy access to freeway, close to schools, and not to far from the Mall.
Last Agent to Sell the Property
Torie Ellens
My Home Group Real Estate License #SA519755000 Listed on: 02/14/2020
Townhouse Details
Home Type
Townhome
Est. Annual Taxes
$366
Year Built
1974
Lot Details
0
HOA Fees
$142 per month
Listing Details
- Cross Street: Black Canyon Hwy & Glendale Ave
- Legal Info Range: 2E
- Property Type: Residential
- Ownership: Condominium
- HOA #2: N
- Association Fees Land Lease Fee: N
- Recreation Center Fee 2: N
- Recreation Center Fee: N
- Total Monthly Fee Equivalent: 142.0
- Basement: N
- Parking Spaces Total Covered Spaces: 2.0
- Separate Den Office Sep Den Office: N
- Year Built: 1974
- Tax Year: 2019
- Directions: East on Glendale Ave to North on 23rd Ave. West on W McLellan Blvd then South on N 24th Dr to address.
- Property Sub Type: Townhouse
- Horses: No
- Lot Size Acres: 0.04
- Co List Office Mls Id: myhg02
- Co List Office Phone: 480-685-2760
- Subdivision Name: MARYLAND MEADOWS
- Property Attached Yn: Yes
- Association Fees:HOA Fee2: 142.0
- Cooling:Ceiling Fan(s): Yes
- Technology:Cable TV Avail: Yes
- Cooling:Central Air: Yes
- Community Features:Community Spa2: Yes
- Water Source City Water: Yes
- Technology:High Speed Internet: Yes
- Special Features: VirtualTour
Interior Features
- Flooring: Laminate, Tile
- Basement YN: No
- Possible Use: None
- Spa Features: None
- Possible Bedrooms: 2
- Total Bedrooms: 2
- Fireplace Features: None
- Fireplace: No
- Interior Amenities: High Speed Internet, Eat-in Kitchen, No Interior Steps, Pantry, 3/4 Bath Master Bdrm
- Living Area: 954.0
- Stories: 1
- Community Features:Community Pool: Yes
- Kitchen Features:RangeOven Elec: Yes
- Community Features:BikingWalking Path: Yes
- Kitchen Features Pantry: Yes
- Other Rooms:Great Room: Yes
- Kitchen Features:Walk-in Pantry: Yes
- Community Features:Near Light Rail Stop: Yes
- KitchenFeatures:Refrigerator: Yes
Exterior Features
- Fencing: Block
- Exterior Features: Storage
- Lot Features: Gravel/Stone Front
- Pool Features: None
- Disclosures: Agency Discl Req, Seller Discl Avail
- Common Walls: 1 Common Wall, End Unit
- Construction Type: Painted, Block
- Patio And Porch Features: Covered Patio(s)
- Roof: Built-Up
- Construction:Block: Yes
- Exterior Features:Covered Patio(s): Yes
- Exterior Features:Storage: Yes
Garage/Parking
- Total Covered Spaces: 2.0
- Carport Spaces: 2.0
Utilities
- Cooling: Central Air, Ceiling Fan(s)
- Heating: Electric
- Laundry Features: Wshr/Dry HookUp Only
- Cooling Y N: Yes
- Heating Yn: Yes
- Water Source: City Water
- Heating:Electric: Yes
Condo/Co-op/Association
- Community Features: Community Spa, Community Pool, Near Light Rail Stop, Biking/Walking Path
- Association Fee: 142.0
- Association Fee Frequency: Monthly
- Association Name: Rencor
- Phone: 602-224-4502
- Association: Yes
Association/Amenities
- Association Fees:HOA YN2: Y
- Association Fees:HOA Transfer Fee2: 175.0
- Association Fees:HOA Paid Frequency: Monthly
- Association Fees:HOA Name4: Rencor
- Association Fees:HOA Telephone4: 602-224-4502
- Association Fees:PAD Fee YN2: N
- Association Fees:Cap ImprovementImpact Fee _percent_: $
- Association Fee Incl:Common Area Maint3: Yes
- Association Fees:Cap ImprovementImpact Fee 2 _percent_: $
Fee Information
- Association Fee Includes: Maintenance Grounds
Schools
- Elementary School: Maryland Elementary School
- High School: Washington Elementary School - Phoenix
- Junior High Dist: Glendale Union High School District
- Middle Or Junior School: Royal Palm Middle School
Lot Info
- Land Lease: No
- Lot Size Sq Ft: 1921.0
- Parcel #: 156-07-106
Building Info
- Builder Name: Unknown
Tax Info
- Tax Annual Amount: 340.0
- Tax Book Number: 156.00
- Tax Lot: 25
- Tax Map Number: 7.00
Ownership History
Purchase Details
Home Financials for this Owner
Home Financials are based on the most recent Mortgage that was taken out on this home.Purchase Details
Home Financials for this Owner
Home Financials are based on the most recent Mortgage that was taken out on this home.Purchase Details
Home Financials for this Owner
Home Financials are based on the most recent Mortgage that was taken out on this home.Purchase Details
Similar Homes in Phoenix, AZ
Home Values in the Area
Average Home Value in this Area
Purchase History
| Date | Type | Sale Price | Title Company |
|---|---|---|---|
| Warranty Deed | $154,000 | Lawyers Title Of Arizona Inc | |
| Warranty Deed | $135,000 | Security Title Agency Inc | |
| Warranty Deed | $38,000 | Chicago Title Agency Inc | |
| Quit Claim Deed | -- | -- |
Mortgage History
| Date | Status | Loan Amount | Loan Type |
|---|---|---|---|
| Open | $158,800 | New Conventional | |
| Closed | $151,210 | FHA | |
| Previous Owner | $130,950 | New Conventional | |
| Previous Owner | $30,400 | New Conventional |
Property History
| Date | Event | Price | Change | Sq Ft Price |
|---|---|---|---|---|
| 08/01/2025 08/01/25 | Price Changed | $218,000 | -0.5% | $229 / Sq Ft |
| 07/21/2025 07/21/25 | Price Changed | $219,000 | -4.4% | $230 / Sq Ft |
| 07/16/2025 07/16/25 | For Sale | $229,000 | +48.7% | $240 / Sq Ft |
| 03/17/2020 03/17/20 | Sold | $154,000 | +2.7% | $161 / Sq Ft |
| 02/17/2020 02/17/20 | Pending | -- | -- | -- |
| 02/14/2020 02/14/20 | For Sale | $150,000 | +11.1% | $157 / Sq Ft |
| 02/27/2019 02/27/19 | Sold | $135,000 | 0.0% | $142 / Sq Ft |
| 01/21/2019 01/21/19 | Pending | -- | -- | -- |
| 01/11/2019 01/11/19 | For Sale | $134,990 | 0.0% | $141 / Sq Ft |
| 10/28/2015 10/28/15 | Rented | $795 | 0.0% | -- |
| 09/19/2015 09/19/15 | For Rent | $795 | -- | -- |
Tax History Compared to Growth
Tax History
| Year | Tax Paid | Tax Assessment Tax Assessment Total Assessment is a certain percentage of the fair market value that is determined by local assessors to be the total taxable value of land and additions on the property. | Land | Improvement |
|---|---|---|---|---|
| 2025 | $366 | $3,421 | -- | -- |
| 2024 | $359 | $3,258 | -- | -- |
| 2023 | $359 | $17,930 | $3,580 | $14,350 |
| 2022 | $347 | $13,250 | $2,650 | $10,600 |
| 2021 | $355 | $11,510 | $2,300 | $9,210 |
| 2020 | $346 | $10,280 | $2,050 | $8,230 |
| 2019 | $340 | $6,630 | $1,320 | $5,310 |
| 2018 | $375 | $5,010 | $1,000 | $4,010 |
| 2017 | $373 | $4,280 | $850 | $3,430 |
| 2016 | $367 | $4,370 | $870 | $3,500 |
| 2015 | $339 | $3,800 | $760 | $3,040 |
Agents Affiliated with this Home
-

Seller's Agent in 2025
Mari Woods
HomeSmart
(602) 615-8307
76 Total Sales
-
T
Seller's Agent in 2020
Torie Ellens
My Home Group
-

Seller Co-Listing Agent in 2020
Nancy Huth
Jason Mitchell Real Estate
(480) 629-5300
2 in this area
38 Total Sales
-

Buyer's Agent in 2020
Lindsay Mozena-Krater
Realty One Group
(520) 213-2295
2 in this area
98 Total Sales
-

Seller's Agent in 2019
Frank May
RE/MAX
(480) 503-1800
1 in this area
115 Total Sales
-
P
Seller's Agent in 2015
Padi Noel
DPR Realty
Map
Source: Arizona Regional Multiple Listing Service (ARMLS)
MLS Number: 6037355
APN: 156-07-106
- 2427 W Citrus Way
- 6316 N 23rd Ave
- 6721 N Black Canyon Hwy
- 6728 N 24th Dr
- 2522 W Ocotillo Rd Unit 17
- 2629 W Ocotillo Rd Unit 3
- 2207 W Marlette Ave
- 6629 N 27th Ave Unit 51
- 2687 W Ocotillo Rd Unit 21
- 6714 N 26th Dr
- 2533 W Rose Ln Unit A8
- 6223 N 22nd Dr
- 2537 W Rose Ln Unit A6
- 6219 N 22nd Dr
- 6713 N 27th Ave
- 2217 W Claremont St
- 2111 W Marlette Ave
- 2605 W Rose Ln Unit B-202
- 2605 W Rose Ln Unit B201
- 6226 N 21st Dr
