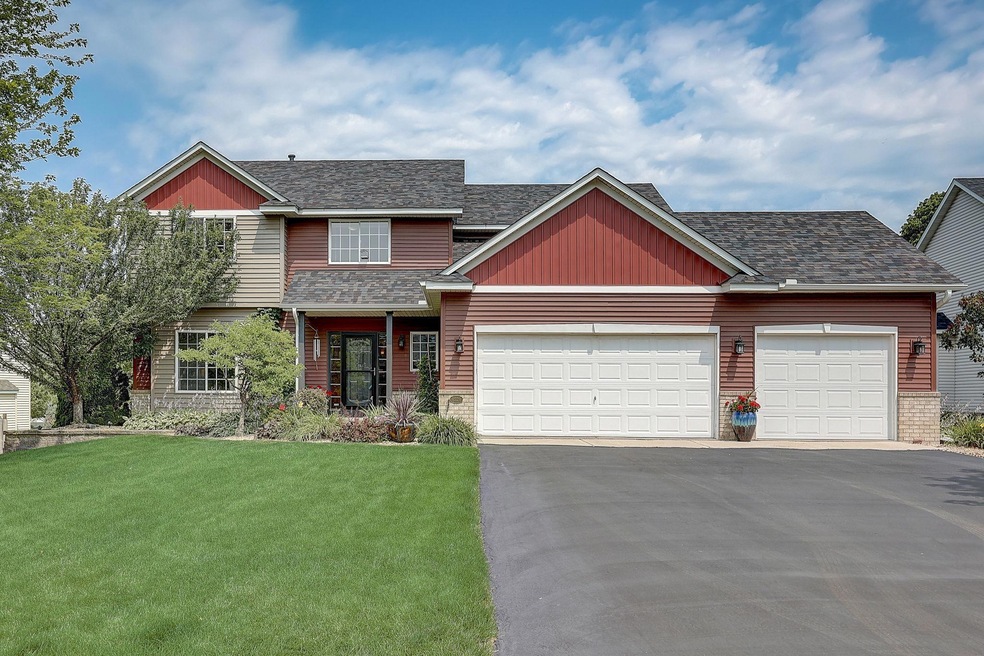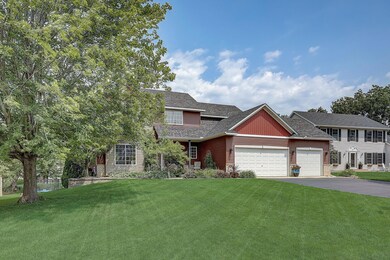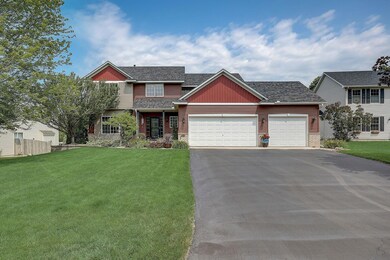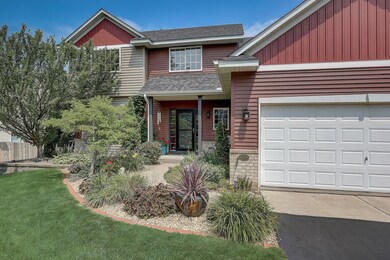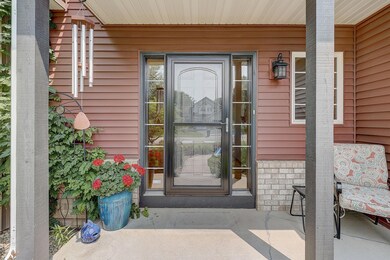
6529 137th St W Saint Paul, MN 55124
Scott Highlands NeighborhoodEstimated Value: $579,000 - $614,000
Highlights
- Deck
- Recreation Room
- The kitchen features windows
- Eastview Senior High School Rated A
- Stainless Steel Appliances
- 4-minute walk to Faith Park
About This Home
As of August 2023Welcome to this exquisite 5-bedroom, 4-bath residence, nestled in a tranquil and conveniently accessible location, boasting its own enchanting backyard park-like setting. Indulge in the joys of entertaining or simply unwinding on the expansive, maintenance-free deck measuring 22 x 15 feet, which provides a captivating view of the majestic trees and an 18 x 9-foot garden brimming with both perennial flowers and delicious vegetables. The main level of this home features a meticulously renovated kitchen, a cozy eat-in dining area, and a welcoming family room. For those seeking additional space to host guests, there is a generously sized formal dining room and a living room adjacent to the kitchen, perfect for intimategatherings. 4 bedrooms on the upper level with another large bedroom in the basement, currently used as an art room. Full kitchen remodel 2014, new furnace 2018, new roof 2022, all siding replaced 2018. You'll love what this home has to offer!
Home Details
Home Type
- Single Family
Est. Annual Taxes
- $4,904
Year Built
- Built in 1998
Lot Details
- 0.3 Acre Lot
- Lot Dimensions are 96x135x93x146
HOA Fees
- $9 Monthly HOA Fees
Parking
- 3 Car Attached Garage
- Insulated Garage
- Garage Door Opener
Home Design
- Pitched Roof
Interior Spaces
- 2-Story Property
- Family Room with Fireplace
- Living Room
- Dining Room
- Recreation Room
Kitchen
- Eat-In Kitchen
- Cooktop
- Microwave
- Freezer
- Dishwasher
- Stainless Steel Appliances
- Disposal
- The kitchen features windows
Bedrooms and Bathrooms
- 5 Bedrooms
Laundry
- Dryer
- Washer
Finished Basement
- Basement Fills Entire Space Under The House
- Sump Pump
- Drain
- Basement Storage
- Natural lighting in basement
Outdoor Features
- Deck
Utilities
- Forced Air Heating and Cooling System
- Humidifier
- Cable TV Available
Community Details
- Wyndemere Association
Listing and Financial Details
- Assessor Parcel Number 018528304050
Ownership History
Purchase Details
Home Financials for this Owner
Home Financials are based on the most recent Mortgage that was taken out on this home.Purchase Details
Home Financials for this Owner
Home Financials are based on the most recent Mortgage that was taken out on this home.Purchase Details
Purchase Details
Purchase Details
Similar Homes in Saint Paul, MN
Home Values in the Area
Average Home Value in this Area
Purchase History
| Date | Buyer | Sale Price | Title Company |
|---|---|---|---|
| Thurairajalingam Arulraj | $600,000 | -- | |
| Dancing Bear Bait Company Llc | $150,000 | Gibraltar Title Agency Llc | |
| Davis Mark A | -- | Attorney | |
| Luse Christopher E | $211,317 | -- | |
| First Residential Homes Inc | $45,900 | -- |
Mortgage History
| Date | Status | Borrower | Loan Amount |
|---|---|---|---|
| Open | Thurairajalingam Arulraj | $450,000 | |
| Previous Owner | Davis Mark A | $226,620 | |
| Previous Owner | Luse Kristin Kay | $174,000 | |
| Closed | First Residential Homes Inc | -- |
Property History
| Date | Event | Price | Change | Sq Ft Price |
|---|---|---|---|---|
| 08/31/2023 08/31/23 | Sold | $600,000 | +2.6% | $182 / Sq Ft |
| 07/29/2023 07/29/23 | Pending | -- | -- | -- |
| 07/27/2023 07/27/23 | For Sale | $585,000 | -- | $178 / Sq Ft |
Tax History Compared to Growth
Tax History
| Year | Tax Paid | Tax Assessment Tax Assessment Total Assessment is a certain percentage of the fair market value that is determined by local assessors to be the total taxable value of land and additions on the property. | Land | Improvement |
|---|---|---|---|---|
| 2023 | $5,492 | $483,900 | $119,700 | $364,200 |
| 2022 | $4,634 | $461,000 | $119,300 | $341,700 |
| 2021 | $4,688 | $398,900 | $103,800 | $295,100 |
| 2020 | $4,704 | $394,900 | $98,800 | $296,100 |
| 2019 | $4,273 | $384,900 | $94,100 | $290,800 |
| 2018 | $4,295 | $366,300 | $89,600 | $276,700 |
| 2017 | $4,370 | $352,800 | $85,300 | $267,500 |
| 2016 | $4,443 | $341,000 | $81,300 | $259,700 |
| 2015 | $4,150 | $335,976 | $78,205 | $257,771 |
| 2014 | -- | $315,702 | $74,879 | $240,823 |
| 2013 | -- | $285,400 | $68,457 | $216,943 |
Agents Affiliated with this Home
-
Jennifer Brenning

Seller's Agent in 2023
Jennifer Brenning
Agent Referral Network
(612) 840-6090
1 in this area
54 Total Sales
-
Ryan O'Neill

Seller Co-Listing Agent in 2023
Ryan O'Neill
RE/MAX Advantage Plus
1 in this area
879 Total Sales
-
Chelliah Satheesh

Buyer's Agent in 2023
Chelliah Satheesh
RE/MAX Advantage Plus
(612) 889-2289
2 in this area
27 Total Sales
Map
Source: NorthstarMLS
MLS Number: 6405043
APN: 01-85283-04-050
- 13758 Fordham Ct
- 6684 133rd St W
- 13798 Fordham Ave
- 13220 Findlay Ave
- 13554 Fernando Ave
- 14160 Foxtail Ln
- 13205 132nd St W
- 14217 Footbridge Way
- 14261 Fossil Ln
- 5998 133rd Street Ct
- 5999 139th St W
- 13307 Ellice Ct
- 13651 Everton Ave
- 13488 Georgia Ct
- 14518 Florissant Path Unit 3090
- 14445 Freesia Way
- 13545 Glasgow Ln
- 6665 Flycatcher Ln Unit 4130
- 6689 Flycatcher Ln
- 14457 Freesia Way
- 6529 137th St W
- 6547 137th St W
- 13643 Flair Ct
- 6567 137th St W
- 13627 Flair Ct
- 6526 137th St W
- 6512 6512 137th-Street-w
- 13661 Findlay Ave
- 6542 137th St W
- 6512 137th St W
- 13659 Flair Ct
- 13645 Findlay Ave
- 6554 137th St W
- 6583 137th St W
- 13629 Findlay Ave
- 6562 137th St W
- 13642 Flair Ct
- 13675 Flair Ct
- 13693 Findlay Ave
- 13852 Firelight Way
