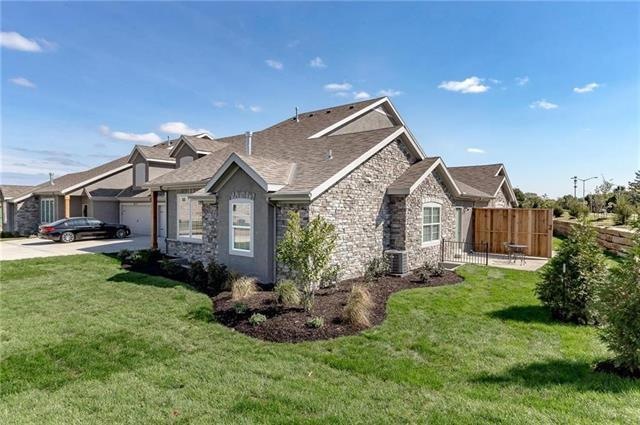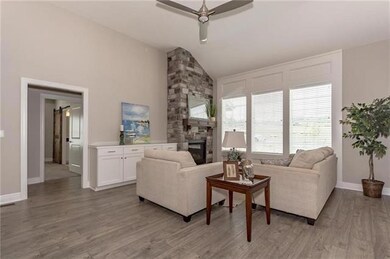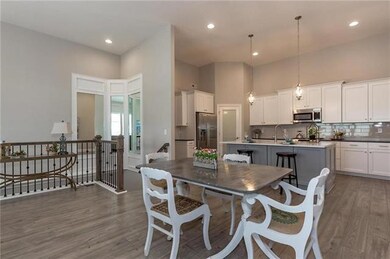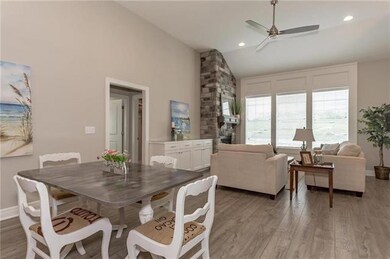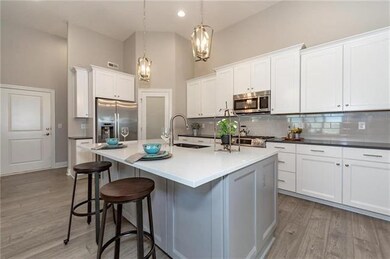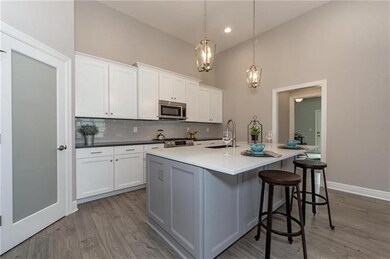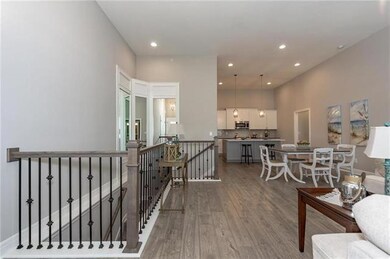
6529 Barth Rd Shawnee, KS 66226
Highlights
- Golf Course Community
- Custom Closet System
- Vaulted Ceiling
- Belmont Elementary School Rated A
- Deck
- Ranch Style House
About This Home
As of June 2022Shawnee's best maintenance provided community by Dreams & Designs will impress! Walkout unit with composite deck and huge patio below! Open floor plan design w/top tier finishes including quartz countertops, upgraded Bosch appliances (including refrigerator), walk-in pantry w/grocery door to the garage, main floor master bedroom w/tiled walk-in shower & office, floor-to-ceiling FP, finished basement w/fam room, tons of storage, bonus play area, oversized garages. See the Model at 6535 Barth Rd, open noon to 5 pm Wed-Sunday or by appointment. $590 HOA Initiation Fee. Photos are of the model home. Taxes to be verified by the buyers.
Last Agent to Sell the Property
EXP Realty LLC License #SP00051067 Listed on: 02/17/2022

Property Details
Home Type
- Multi-Family
Est. Annual Taxes
- $6,000
Year Built
- Built in 2022 | Under Construction
Lot Details
- 6,872 Sq Ft Lot
- Sprinkler System
HOA Fees
- $295 Monthly HOA Fees
Parking
- 2 Car Attached Garage
- Front Facing Garage
- Garage Door Opener
Home Design
- Ranch Style House
- Traditional Architecture
- Villa
- Property Attached
- Frame Construction
- Composition Roof
Interior Spaces
- Wet Bar: Wood Floor, Kitchen Island, Pantry, Carpet, Ceiling Fan(s), Cathedral/Vaulted Ceiling
- Built-In Features: Wood Floor, Kitchen Island, Pantry, Carpet, Ceiling Fan(s), Cathedral/Vaulted Ceiling
- Vaulted Ceiling
- Ceiling Fan: Wood Floor, Kitchen Island, Pantry, Carpet, Ceiling Fan(s), Cathedral/Vaulted Ceiling
- Skylights
- Gas Fireplace
- Thermal Windows
- Shades
- Plantation Shutters
- Drapes & Rods
- Family Room
- Living Room with Fireplace
- Combination Dining and Living Room
- Home Gym
- Fire and Smoke Detector
- Laundry on main level
Kitchen
- Gas Oven or Range
- Dishwasher
- Stainless Steel Appliances
- Kitchen Island
- Granite Countertops
- Laminate Countertops
- Disposal
Flooring
- Wall to Wall Carpet
- Linoleum
- Laminate
- Stone
- Ceramic Tile
- Luxury Vinyl Plank Tile
- Luxury Vinyl Tile
Bedrooms and Bathrooms
- 4 Bedrooms
- Custom Closet System
- Cedar Closet: Wood Floor, Kitchen Island, Pantry, Carpet, Ceiling Fan(s), Cathedral/Vaulted Ceiling
- Walk-In Closet: Wood Floor, Kitchen Island, Pantry, Carpet, Ceiling Fan(s), Cathedral/Vaulted Ceiling
- 3 Full Bathrooms
- Double Vanity
- Bathtub with Shower
Finished Basement
- Walk-Out Basement
- Basement Fills Entire Space Under The House
- Sump Pump
Outdoor Features
- Deck
- Enclosed patio or porch
Schools
- Belmont Elementary School
- De Soto High School
Utilities
- Central Heating and Cooling System
Listing and Financial Details
- Assessor Parcel Number QP23730000-014D
Community Details
Overview
- Association fees include building maint, lawn maintenance, snow removal, trash pick up, water
- Greens Of Chapel Creek Townhom Subdivision
Recreation
- Golf Course Community
- Community Pool
Ownership History
Purchase Details
Purchase Details
Home Financials for this Owner
Home Financials are based on the most recent Mortgage that was taken out on this home.Similar Homes in the area
Home Values in the Area
Average Home Value in this Area
Purchase History
| Date | Type | Sale Price | Title Company |
|---|---|---|---|
| Quit Claim Deed | -- | -- | |
| Warranty Deed | -- | Security 1St Title |
Mortgage History
| Date | Status | Loan Amount | Loan Type |
|---|---|---|---|
| Previous Owner | $280,000 | New Conventional |
Property History
| Date | Event | Price | Change | Sq Ft Price |
|---|---|---|---|---|
| 06/12/2025 06/12/25 | Price Changed | $489,500 | -1.8% | $190 / Sq Ft |
| 05/20/2025 05/20/25 | Price Changed | $498,500 | -3.2% | $194 / Sq Ft |
| 05/09/2025 05/09/25 | For Sale | $514,900 | +3.0% | $200 / Sq Ft |
| 06/14/2022 06/14/22 | Sold | -- | -- | -- |
| 03/22/2022 03/22/22 | Pending | -- | -- | -- |
| 02/17/2022 02/17/22 | For Sale | $499,900 | -- | $194 / Sq Ft |
Tax History Compared to Growth
Tax History
| Year | Tax Paid | Tax Assessment Tax Assessment Total Assessment is a certain percentage of the fair market value that is determined by local assessors to be the total taxable value of land and additions on the property. | Land | Improvement |
|---|---|---|---|---|
| 2024 | $6,714 | $56,500 | $7,981 | $48,519 |
| 2023 | $6,718 | $56,017 | $7,981 | $48,036 |
| 2022 | $706 | $44,046 | $6,383 | $37,663 |
| 2021 | $706 | $4,662 | $4,662 | $0 |
| 2020 | $711 | $4,662 | $4,662 | $0 |
| 2019 | $508 | $2,999 | $2,999 | $0 |
| 2018 | $510 | $2,999 | $2,999 | $0 |
| 2017 | $466 | $2,604 | $2,604 | $0 |
| 2016 | $120 | $3 | $3 | $0 |
| 2015 | $115 | $3 | $3 | $0 |
| 2013 | -- | $3 | $3 | $0 |
Agents Affiliated with this Home
-
Doug Pearce

Seller's Agent in 2022
Doug Pearce
EXP Realty LLC
(913) 422-3779
76 in this area
124 Total Sales
-
Kevin Straub

Seller Co-Listing Agent in 2022
Kevin Straub
EXP Realty LLC
(913) 558-8000
101 in this area
156 Total Sales
-
Jane Stepp

Buyer's Agent in 2022
Jane Stepp
ReeceNichols - Lees Summit
(816) 898-5681
2 in this area
44 Total Sales
Map
Source: Heartland MLS
MLS Number: 2366136
APN: QP23730000-014D
- 23910 W 65th St
- 6481 Barth Rd
- 23923 W 66th St
- 6614 Mccormick Dr
- 6626 Mccormick Dr
- 6630 Mccormick Dr
- 24108 W 67th Terrace
- 24107 W 68th St
- 6932 Kenton St
- 6001 Hedge Lane Terrace
- 6000 Hedge Lane Terrace
- 24212 W 69th St
- 24203 W 69th St
- 6018 Arapahoe St
- 6029 Arapahoe St
- 6840 Belmont Dr
- 23826 Clear Creek Pkwy
- 24411 W 70th St
- 23300 W 71st St
- 0 Kansas 7
