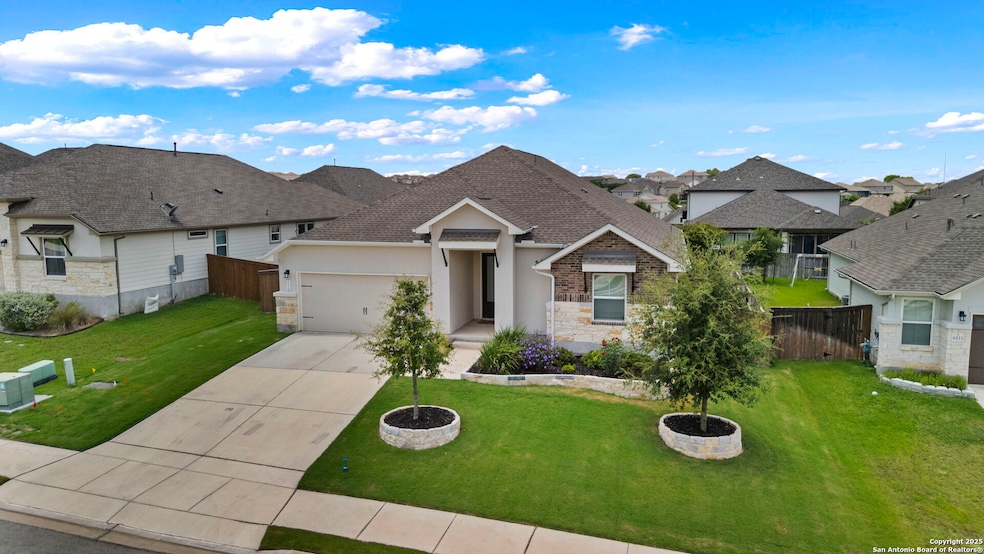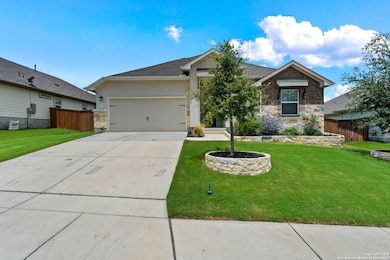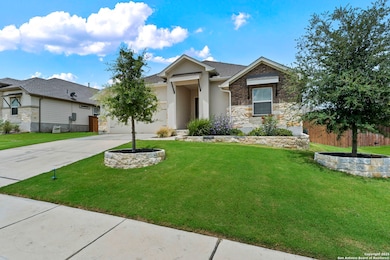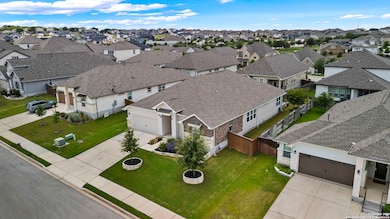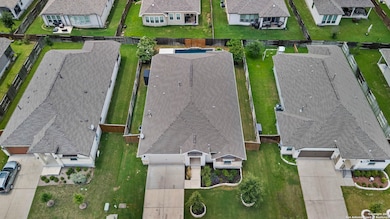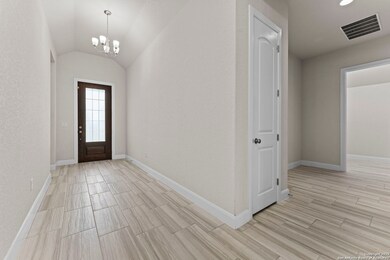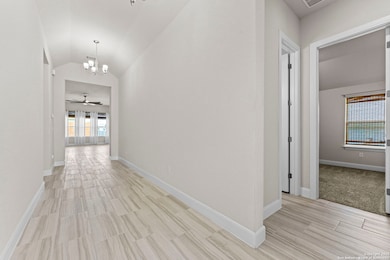
6529 Crockett Cove Schertz, TX 78108
Northcliffe NeighborhoodEstimated payment $3,766/month
Highlights
- Private Pool
- Clubhouse
- Park
- Dobie J High School Rated A-
- Eat-In Kitchen
- Community Barbecue Grill
About This Home
Welcome to 6529 Crockett Cove, a stunning stone and brick residence tucked away in the sought-after Homestead community. This 4-bedroom, 3-bathroom home impresses from the start with a long entryway, soaring ceilings, and an abundance of natural light throughout. The open-concept layout offers seamless flow from the spacious living area to a large kitchen featuring ample cabinet space, granite countertops, bar seating, and a dining area just off the kitchen-perfect for everyday living and entertaining alike. The private primary suite is a true retreat with double vanities, a generous walk-in closet, and a luxurious walk-in shower. Step outside to your own private oasis: a fully fenced backyard with a covered and extended patio, privacy lattice, and a sparkling blue crystal pool with a waterfall feature-ideal for relaxing or hosting. Enjoy access to Homestead's exceptional amenities, including a pool, park, clubhouse, playground, BBQ area, and scenic jogging trails.
Listing Agent
Christopher Marti
Marti Realty Group Listed on: 07/17/2025
Home Details
Home Type
- Single Family
Est. Annual Taxes
- $10,015
Year Built
- Built in 2019
HOA Fees
- $300 Monthly HOA Fees
Parking
- 2 Car Garage
Home Design
- Brick Exterior Construction
- Slab Foundation
- Composition Roof
Interior Spaces
- 2,408 Sq Ft Home
- Property has 1 Level
- Ceiling Fan
- Window Treatments
- Ceramic Tile Flooring
- Washer Hookup
Kitchen
- Eat-In Kitchen
- Dishwasher
- Disposal
Bedrooms and Bathrooms
- 4 Bedrooms
- 3 Full Bathrooms
Schools
- Sippel Elementary School
- Dobie J Middle School
- Byron Stee High School
Additional Features
- Private Pool
- 7,841 Sq Ft Lot
- Central Heating and Cooling System
Listing and Financial Details
- Legal Lot and Block 19 / 11
- Assessor Parcel Number 1G14433A1101900000
Community Details
Overview
- $303 HOA Transfer Fee
- Homestead Residential Master Community Inc Association
- Built by Scott Felder Homes
- Homestead Subdivision
- Mandatory home owners association
Amenities
- Community Barbecue Grill
- Clubhouse
Recreation
- Community Pool
- Park
- Trails
Map
Home Values in the Area
Average Home Value in this Area
Tax History
| Year | Tax Paid | Tax Assessment Tax Assessment Total Assessment is a certain percentage of the fair market value that is determined by local assessors to be the total taxable value of land and additions on the property. | Land | Improvement |
|---|---|---|---|---|
| 2024 | $8,165 | $479,497 | $45,167 | $434,330 |
| 2023 | $9,258 | $474,904 | $80,140 | $463,217 |
| 2022 | $9,341 | $431,731 | $73,008 | $390,992 |
| 2021 | $9,059 | $392,483 | $40,585 | $351,898 |
| 2020 | $4,720 | $203,753 | $21,909 | $181,844 |
| 2019 | $798 | $33,432 | $33,432 | $0 |
| 2018 | $774 | $17,960 | $17,960 | $0 |
Property History
| Date | Event | Price | Change | Sq Ft Price |
|---|---|---|---|---|
| 07/17/2025 07/17/25 | For Sale | $475,000 | +24.0% | $197 / Sq Ft |
| 09/25/2020 09/25/20 | Sold | -- | -- | -- |
| 08/26/2020 08/26/20 | Pending | -- | -- | -- |
| 07/17/2020 07/17/20 | For Sale | $382,990 | -- | $161 / Sq Ft |
Purchase History
| Date | Type | Sale Price | Title Company |
|---|---|---|---|
| Deed | -- | None Listed On Document | |
| Vendors Lien | -- | Stc |
Mortgage History
| Date | Status | Loan Amount | Loan Type |
|---|---|---|---|
| Open | $315,000 | New Conventional |
Similar Homes in Schertz, TX
Source: San Antonio Board of REALTORS®
MLS Number: 1884913
APN: 1G-1443-3A11-01900-000
- 6594 Mason Valley
- 6595 Mason Valley
- 4995 Winkler Trail
- 5392 Hartley Square
- 5034 Winkler Trail
- 4609 Shackelford
- 6602 Bowie Cove
- 5389 Hartley Square
- 4619 Hutchinson Way
- 4619 Hutchinson Way
- 4619 Hutchinson Way
- 4619 Hutchinson Way
- 4619 Hutchinson Way
- 4619 Hutchinson Way
- 6108 Panola Pass
- 6772 Concho Creek
- 4910 Midland Dr
- 5944 Sterling View
- 5902 Fannin Point
- 6769 Concho Creek
- 6594 Mason Valley
- 6657 Bowie Cove
- 5213 Brookline
- 5125 Brookline
- 339 Quinton Bend
- 434 Shelton Pass
- 3604 Storm Ridge
- 5756 Ping Way
- 6112 Fred Couples
- 5112 Arrow Ridge
- 3716 Pebble Beach
- 5804 Black Diamond
- 5222 Village Park
- 3454 Cliffside Dr
- 4845 Park Glen
- 3429 Harvest Dr
- 3313 Turnabout Loop
- 524 Landmark Bluff
- 3961 Whisper Field
- 4988 Park Manor
