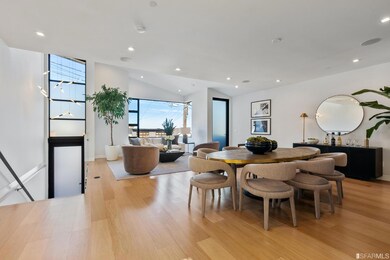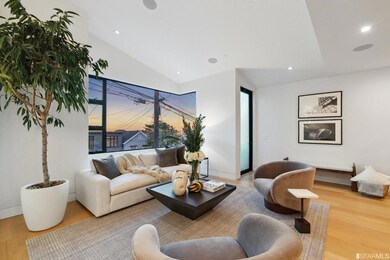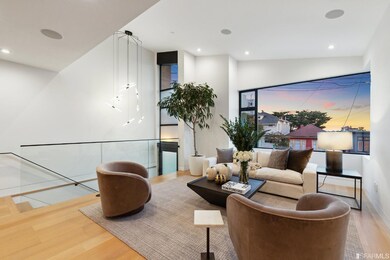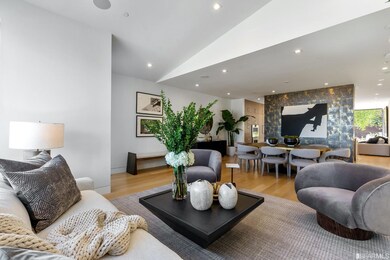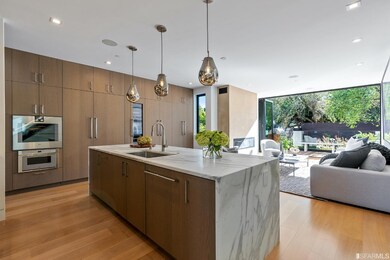
653 28th St San Francisco, CA 94131
Noe Valley NeighborhoodEstimated Value: $4,579,000 - $5,402,000
Highlights
- Views of San Francisco
- Home Theater
- Spa
- Alvarado Elementary Rated A-
- New Construction
- 5-minute walk to Douglass Park
About This Home
As of April 2023Newly built in 2021, 653 28th St is an architectural Noe Valley luxury VIEW home flooded with natural light and impeccable indoor/outdoor flow. Designed by award-winning John Lum Architecture, this home features 5 bedrooms (all en-suite), 4 full bathrooms, 2 powder rooms, spread over 4 levels and 4,105 sqft of indoor living space. The home boasts an incredible rear garden immediately off the main level, and can also be accessed by the lower level of the home. The top level includes three bedrooms including an amazing primary suite with Downtown views and a spa-like bathroom. The two lower levels of the home are encompassed by the legal ADU complete with a kitchenette and large family room, which all flows as one home. Custom designs are noted throughout the home, including the gorgeous kitchen with abundance of storage, the bathrooms with amazing flooring, and wallpaper accents throughout the home. Additional features include air conditioning on top bedroom level, radiant in-floor heat, roof deck with views and hot tub, and 2 car garage with EV outlet. Wonderful Noe Valley location close to parks, recreation, shopping, and all that 24th Street has to offer.
Home Details
Home Type
- Single Family
Est. Annual Taxes
- $59,256
Year Built
- Built in 2021 | New Construction
Lot Details
- 2,905 Sq Ft Lot
- Back Yard Fenced
Property Views
- Bay
- San Francisco
- Downtown
- Hills
Home Design
- Modern Architecture
Interior Spaces
- 4,105 Sq Ft Home
- 4-Story Property
- Cathedral Ceiling
- Formal Entry
- Great Room
- Living Room with Fireplace
- Living Room with Attached Deck
- Formal Dining Room
- Home Theater
- Storage
- Stacked Washer and Dryer
Kitchen
- Built-In Gas Oven
- Gas Cooktop
- Range Hood
- Microwave
- Built-In Refrigerator
- Dishwasher
- Wine Refrigerator
- Marble Countertops
- Disposal
Flooring
- Wood
- Radiant Floor
- Tile
Bedrooms and Bathrooms
- Primary Bedroom Upstairs
- Walk-In Closet
- Jack-and-Jill Bathroom
- In-Law or Guest Suite
- Dual Vanity Sinks in Primary Bathroom
- Bathtub with Shower
- Separate Shower
- Window or Skylight in Bathroom
Home Security
- Prewired Security
- Carbon Monoxide Detectors
- Fire and Smoke Detector
- Fire Suppression System
Parking
- 2 Car Garage
- Electric Vehicle Home Charger
- Front Facing Garage
- Tandem Garage
- Garage Door Opener
Outdoor Features
- Spa
- Rooftop Deck
- Patio
- Fire Pit
- Built-In Barbecue
Additional Homes
- Accessory Dwelling Unit (ADU)
- Separate Entry Quarters
Utilities
- Central Heating
Listing and Financial Details
- Assessor Parcel Number 7520-024
Ownership History
Purchase Details
Purchase Details
Purchase Details
Purchase Details
Home Financials for this Owner
Home Financials are based on the most recent Mortgage that was taken out on this home.Purchase Details
Similar Homes in San Francisco, CA
Home Values in the Area
Average Home Value in this Area
Purchase History
| Date | Buyer | Sale Price | Title Company |
|---|---|---|---|
| Floating Door Llc | $5,950,000 | Old Republic Title Company | |
| Farallon Real Estate Fund 4 Llc | $1,603,000 | Old Republic Title Company | |
| Keating Sandra B | -- | -- | |
| Budhiraja Family Trust | $4,995,000 | First American Title | |
| Chrysler First Business Corp | $360,000 | Chicago Title Company |
Mortgage History
| Date | Status | Borrower | Loan Amount |
|---|---|---|---|
| Previous Owner | Budhiraja Family Trust | $3,246,750 |
Property History
| Date | Event | Price | Change | Sq Ft Price |
|---|---|---|---|---|
| 04/07/2023 04/07/23 | Sold | $4,995,000 | 0.0% | $1,217 / Sq Ft |
| 03/14/2023 03/14/23 | Pending | -- | -- | -- |
| 02/17/2023 02/17/23 | For Sale | $4,995,000 | -- | $1,217 / Sq Ft |
Tax History Compared to Growth
Tax History
| Year | Tax Paid | Tax Assessment Tax Assessment Total Assessment is a certain percentage of the fair market value that is determined by local assessors to be the total taxable value of land and additions on the property. | Land | Improvement |
|---|---|---|---|---|
| 2024 | $59,256 | $4,998,000 | $3,248,700 | $1,749,300 |
| 2023 | $72,240 | $6,069,000 | $4,248,300 | $1,820,700 |
| 2022 | $70,927 | $5,950,000 | $4,165,000 | $1,785,000 |
| 2021 | $21,137 | $1,727,178 | $1,227,178 | $500,000 |
| 2020 | $21,339 | $1,714,595 | $1,214,595 | $500,000 |
| 2019 | $20,795 | $1,701,114 | $1,190,780 | $510,334 |
| 2018 | $20,095 | $1,667,760 | $1,167,432 | $500,328 |
| 2017 | $19,560 | $1,635,060 | $1,144,542 | $490,518 |
| 2016 | $19,255 | $1,603,000 | $1,122,100 | $480,900 |
| 2015 | $896 | $53,603 | $23,435 | $30,168 |
| 2014 | -- | $52,554 | $22,976 | $29,578 |
Agents Affiliated with this Home
-
Frank Nolan

Seller's Agent in 2023
Frank Nolan
Vanguard Properties
(415) 377-3726
25 in this area
358 Total Sales
-
Massimo Loporto

Seller Co-Listing Agent in 2023
Massimo Loporto
Vanguard Properties
(415) 572-6508
6 in this area
118 Total Sales
-
Hector Orozco

Buyer's Agent in 2023
Hector Orozco
Compass
(650) 255-3001
2 in this area
70 Total Sales
Map
Source: San Francisco Association of REALTORS® MLS
MLS Number: 423721715
APN: 7520-024
- 687 28th St
- 773 Duncan St
- 586 Valley St
- 1501 Diamond St
- 1411 Diamond St
- 126 Gold Mine Dr
- 665 29th St
- 45 Ora Way Unit 204A
- 45 Ora Way Unit 101A
- 479 28th St
- 55 Ora Way Unit B204
- 55 Ora Way Unit B301
- 55 Ora Way Unit B306
- 5160 Diamond Heights Blvd Unit 208C
- 60 Ora Way Unit 208H
- 5150 Diamond Heights Blvd Unit 101B
- 459 Valley St
- 1816 Castro St
- 75 Ora Way Unit D202
- 565 29th St

