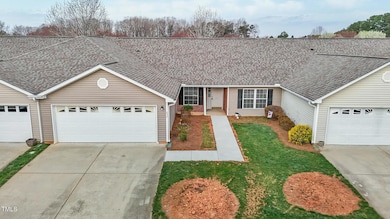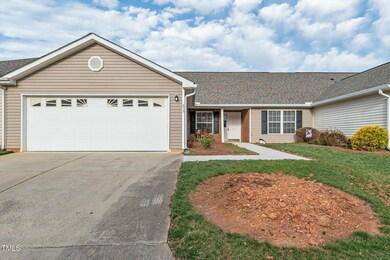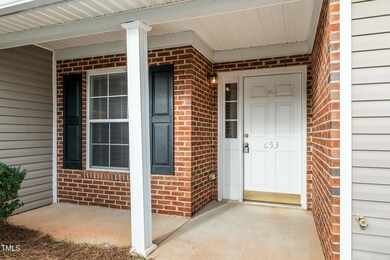
Estimated payment $1,959/month
Highlights
- Deck
- Covered patio or porch
- Brick Veneer
- Traditional Architecture
- 2 Car Attached Garage
- Separate Shower in Primary Bathroom
About This Home
Welcome to 653 Huntingdon St, Elon, NC! This well-maintained 3-bed, 2-bath townhome in Greystone Park offers a spacious open floor plan with a cozy fireplace, perfect for relaxing evenings. The kitchen provides ample cabinet space and flows into a bright breakfast area and formal dining room. The primary suite features a walk-in closet and en-suite bath with double sinks, a separate shower, and a garden tub. Two additional bedrooms share a full bath, offering flexibility for guests or a home office. Enjoy being minutes from Beth Schmidt Park & Dog Park. Step outside to a private, fenced-in patio and backyard, ideal for morning coffee or entertaining. Washer, dryer, and refrigerator convey! Located near Elon University, shopping, dining, and highways, this home blends comfort and convenience. Homes in this sought-after community rarely hit the market—schedule your showing today!
Townhouse Details
Home Type
- Townhome
Est. Annual Taxes
- $2,062
Year Built
- Built in 2003
Lot Details
- 3,049 Sq Ft Lot
- Back Yard Fenced
HOA Fees
- $195 Monthly HOA Fees
Parking
- 2 Car Attached Garage
- Garage Door Opener
- 2 Open Parking Spaces
Home Design
- Traditional Architecture
- Brick Veneer
- Slab Foundation
- Shingle Roof
Interior Spaces
- 1,570 Sq Ft Home
- 1-Story Property
- Ceiling Fan
- Blinds
- Entrance Foyer
- Living Room with Fireplace
- Dining Room
- Pull Down Stairs to Attic
Kitchen
- Electric Oven
- Free-Standing Electric Oven
- Microwave
- Ice Maker
- Dishwasher
- Kitchen Island
- Disposal
Flooring
- Carpet
- Vinyl
Bedrooms and Bathrooms
- 3 Bedrooms
- Walk-In Closet
- 2 Full Bathrooms
- Double Vanity
- Separate Shower in Primary Bathroom
Laundry
- Laundry Room
- Washer and Dryer
Outdoor Features
- Deck
- Covered patio or porch
Schools
- Elon Elementary School
- Western Middle School
- Western Alamance High School
Utilities
- Central Air
- Heat Pump System
Community Details
- Association fees include ground maintenance, road maintenance
- Greystone Park Homeowners Association, Phone Number (336) 228-7368
- Greystone Park Subdivision
Listing and Financial Details
- Assessor Parcel Number 109184
Map
Home Values in the Area
Average Home Value in this Area
Tax History
| Year | Tax Paid | Tax Assessment Tax Assessment Total Assessment is a certain percentage of the fair market value that is determined by local assessors to be the total taxable value of land and additions on the property. | Land | Improvement |
|---|---|---|---|---|
| 2024 | $1,181 | $251,811 | $35,000 | $216,811 |
| 2023 | $1,959 | $251,811 | $35,000 | $216,811 |
| 2022 | $1,621 | $148,140 | $25,000 | $123,140 |
| 2021 | $1,636 | $148,140 | $25,000 | $123,140 |
| 2020 | $1,651 | $148,140 | $25,000 | $123,140 |
| 2019 | $1,656 | $148,140 | $25,000 | $123,140 |
| 2018 | $0 | $148,140 | $25,000 | $123,140 |
| 2017 | $1,526 | $148,140 | $25,000 | $123,140 |
| 2016 | $1,364 | $136,390 | $15,000 | $121,390 |
| 2015 | $787 | $136,390 | $15,000 | $121,390 |
| 2014 | -- | $136,390 | $15,000 | $121,390 |
Property History
| Date | Event | Price | Change | Sq Ft Price |
|---|---|---|---|---|
| 05/04/2025 05/04/25 | Pending | -- | -- | -- |
| 03/21/2025 03/21/25 | For Sale | $300,000 | -- | $191 / Sq Ft |
Purchase History
| Date | Type | Sale Price | Title Company |
|---|---|---|---|
| Warranty Deed | $149,000 | -- | |
| Deed | $142,000 | -- |
Mortgage History
| Date | Status | Loan Amount | Loan Type |
|---|---|---|---|
| Open | $30,000 | Credit Line Revolving | |
| Previous Owner | $134,000 | New Conventional |
Similar Home in Elon, NC
Source: Doorify MLS
MLS Number: 10083892
APN: 109184
- 664 Huntingdon St
- 307 Sunset Dr
- 102 Travis Ln
- 103 Timberlake Dr
- 105 Saint Michael Dr
- 217 Eva Dr
- 205 Saint Michael Dr
- 102 Saint Francis Dr
- 1274 Candlewood Dr
- 2 Poplar
- 8 Willow Oak
- 622 & 624 S Williamson Ave
- 313 St Elizabeth Dr
- 131 Eva Dr
- 113 Woodale Dr
- 1207 Candlewood Dr
- 701 Veterans Dr
- 600 Driftwood Dr
- 218 Saint Elizabeth Dr






