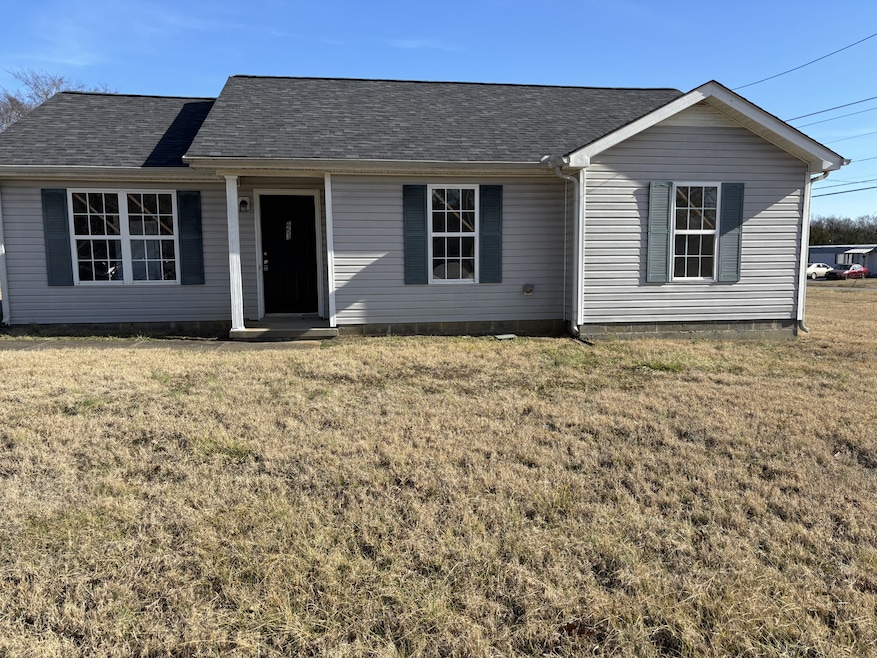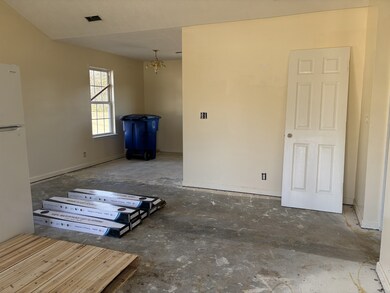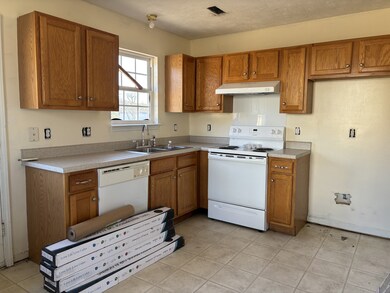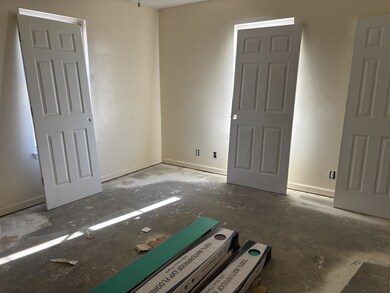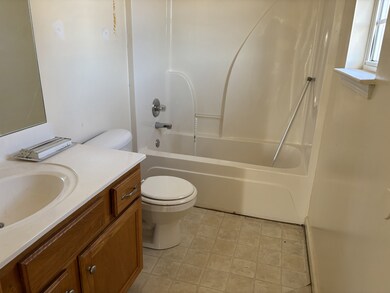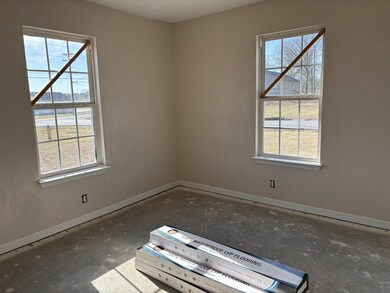
653 Mac St Shelbyville, TN 37160
Highlights
- No HOA
- Tile Flooring
- Property has 1 Level
- Cooling Available
- Central Heating
About This Home
As of May 2025Pre-sold... This sale includes 3 properties in need of rehab. 653 Mac St, 649 Mac St and 354 Dover Rd
Last Agent to Sell the Property
Coldwell Banker Conroy, Marable & Holleman Brokerage Phone: 9316245511 License #262544 Listed on: 02/05/2025

Home Details
Home Type
- Single Family
Est. Annual Taxes
- $1,162
Year Built
- Built in 2004
Lot Details
- 0.53 Acre Lot
Home Design
- Frame Construction
Interior Spaces
- 3,300 Sq Ft Home
- Property has 1 Level
- Crawl Space
Flooring
- Carpet
- Tile
- Vinyl
Bedrooms and Bathrooms
- 9 Main Level Bedrooms
- 6 Full Bathrooms
Schools
- South Side Elementary School
- Harris Middle School
- Shelbyville Central High School
Utilities
- Cooling Available
- Central Heating
Community Details
- No Home Owners Association
- Sanders Ests Subd Subdivision
Listing and Financial Details
- Assessor Parcel Number 079 03006 000
Ownership History
Purchase Details
Home Financials for this Owner
Home Financials are based on the most recent Mortgage that was taken out on this home.Purchase Details
Purchase Details
Purchase Details
Similar Homes in Shelbyville, TN
Home Values in the Area
Average Home Value in this Area
Purchase History
| Date | Type | Sale Price | Title Company |
|---|---|---|---|
| Warranty Deed | $475,300 | None Listed On Document | |
| Warranty Deed | $65,600 | -- | |
| Warranty Deed | $120,000 | -- | |
| Warranty Deed | $180,000 | -- |
Mortgage History
| Date | Status | Loan Amount | Loan Type |
|---|---|---|---|
| Open | $473,000 | Credit Line Revolving | |
| Previous Owner | $6,000 | New Conventional |
Property History
| Date | Event | Price | Change | Sq Ft Price |
|---|---|---|---|---|
| 05/07/2025 05/07/25 | Sold | $254,900 | 0.0% | $228 / Sq Ft |
| 04/07/2025 04/07/25 | Pending | -- | -- | -- |
| 04/04/2025 04/04/25 | For Sale | $254,900 | -46.4% | $228 / Sq Ft |
| 02/28/2025 02/28/25 | Sold | $475,300 | -4.9% | $144 / Sq Ft |
| 02/05/2025 02/05/25 | Pending | -- | -- | -- |
| 02/05/2025 02/05/25 | For Sale | $500,000 | -- | $152 / Sq Ft |
Tax History Compared to Growth
Tax History
| Year | Tax Paid | Tax Assessment Tax Assessment Total Assessment is a certain percentage of the fair market value that is determined by local assessors to be the total taxable value of land and additions on the property. | Land | Improvement |
|---|---|---|---|---|
| 2024 | -- | $30,550 | $6,925 | $23,625 |
| 2023 | $452 | $30,550 | $6,925 | $23,625 |
| 2022 | $1,196 | $30,550 | $6,925 | $23,625 |
| 2021 | $1,086 | $30,550 | $6,925 | $23,625 |
| 2020 | $917 | $30,550 | $6,925 | $23,625 |
| 2019 | $917 | $20,700 | $4,125 | $16,575 |
| 2018 | $896 | $20,700 | $4,125 | $16,575 |
| 2017 | $896 | $20,700 | $4,125 | $16,575 |
| 2016 | $888 | $20,700 | $4,125 | $16,575 |
| 2015 | $888 | $20,700 | $4,125 | $16,575 |
| 2014 | $777 | $19,813 | $0 | $0 |
Agents Affiliated with this Home
-
Baltazar Mejia
B
Seller's Agent in 2025
Baltazar Mejia
United Real Estate Middle Tennessee
(931) 952-0686
24 Total Sales
-
Mike Shaw

Seller's Agent in 2025
Mike Shaw
Coldwell Banker Conroy, Marable & Holleman
(931) 624-5511
73 Total Sales
-
Jenny Klooster

Buyer's Agent in 2025
Jenny Klooster
Benchmark Realty, LLC
(626) 679-6111
34 Total Sales
Map
Source: Realtracs
MLS Number: 2788111
APN: 079-030.06
- 336 Shelby Cir
- 111 Parker Rd
- 124 Earnhart St
- 103 Laurelwood Dr
- 604 Rabbit Branch Rd
- 122 Parker Rd
- 117 Millet St
- 1204 W Lane St
- 119 Millet St
- 967 Horse Mountain Rd Unit 1E
- 967 Horse Mountain Rd Unit 2-D
- 967 Horse Mountain Rd Unit 6D
- 967 Horse Mountain Rd Unit 6F
- 967 Horse Mountain Rd Unit 6G
- 967 Horse Mountain Rd Unit 6A
- 967 Horse Mountain Rd
- 967 Horse Mountain Rd Unit 11E
- 118 Millet St
- 130 Millet St
- 116 Millet St
